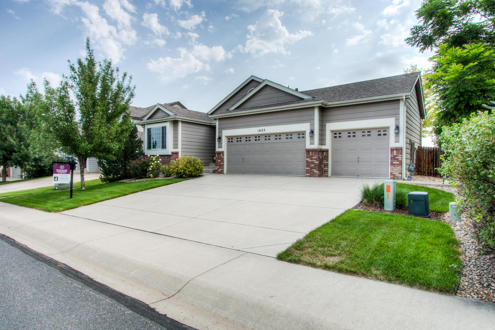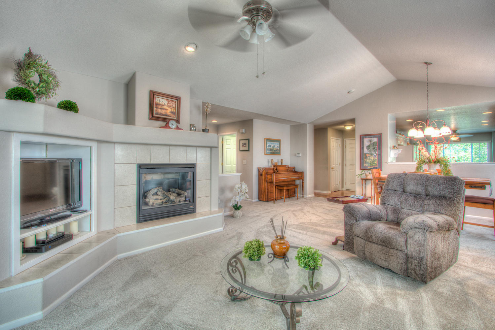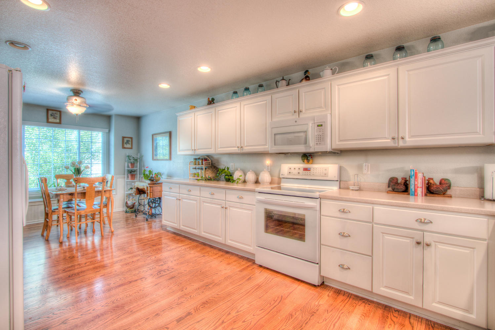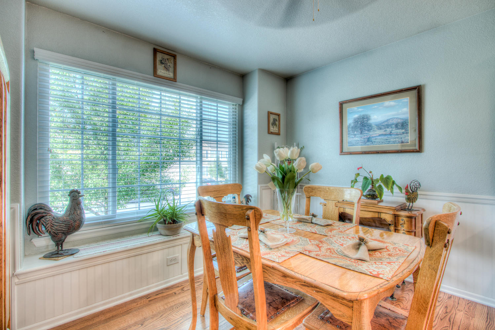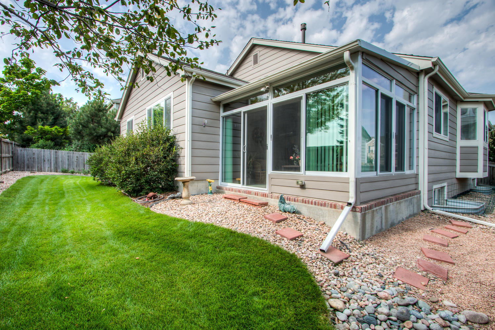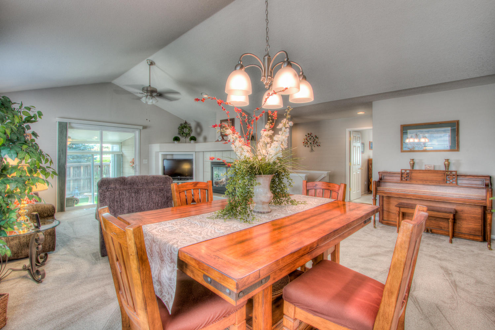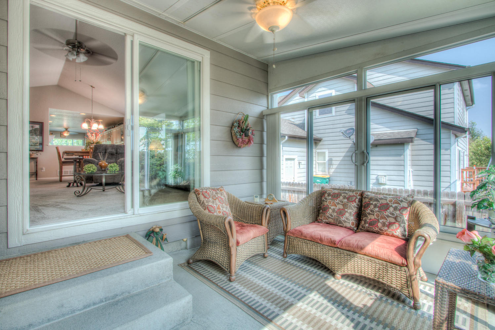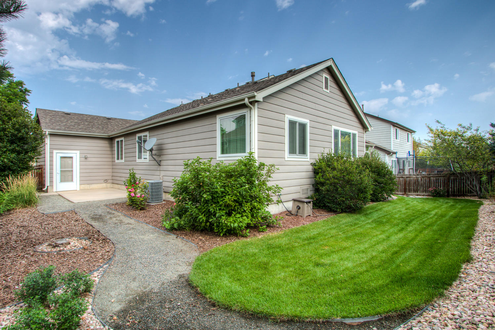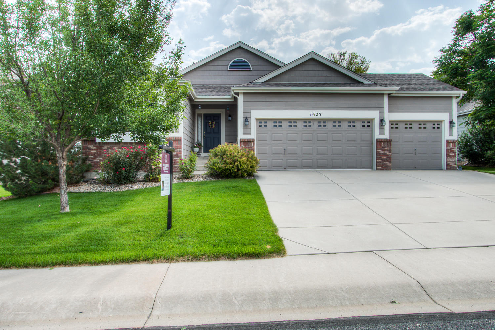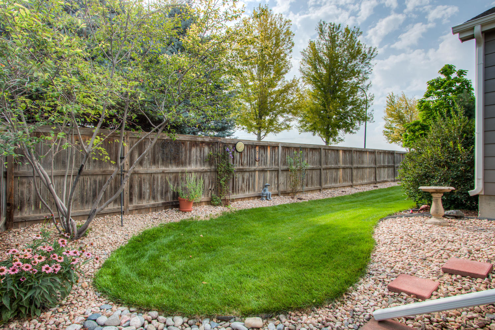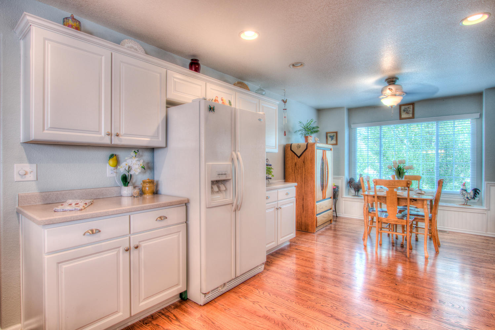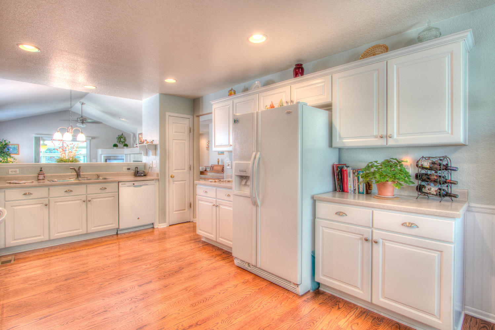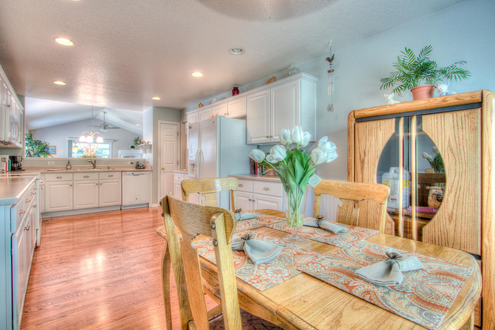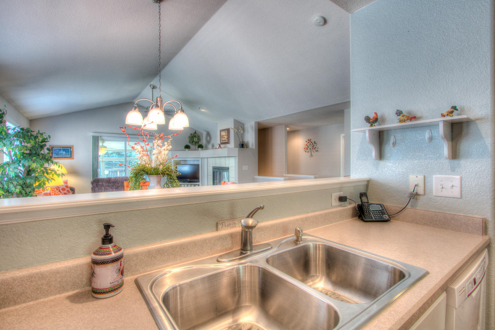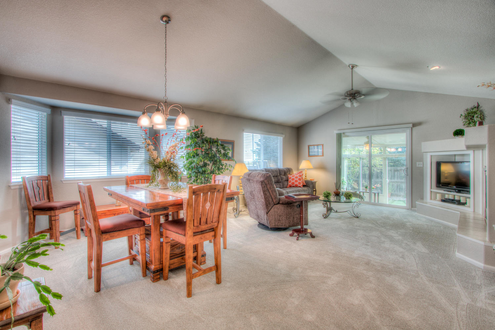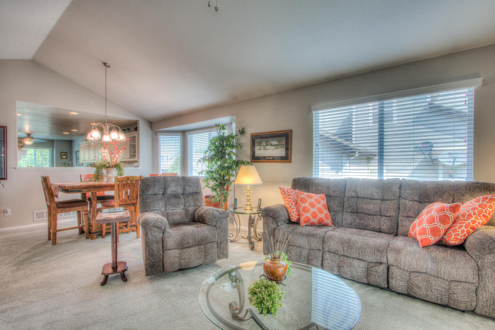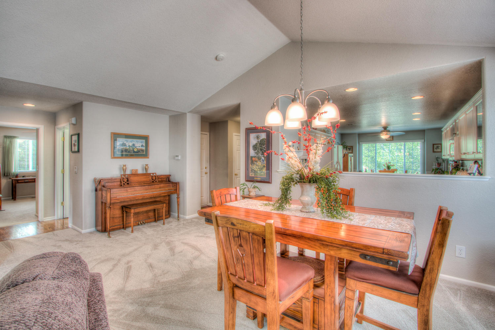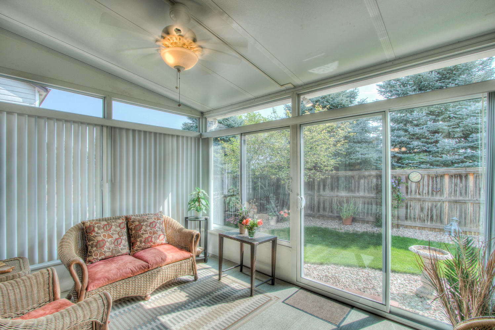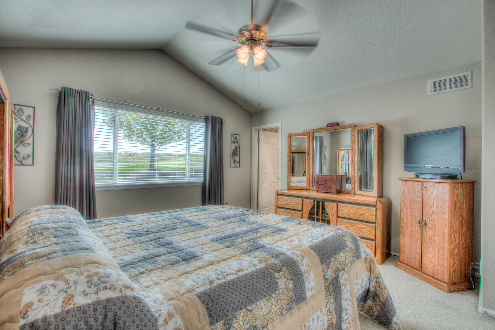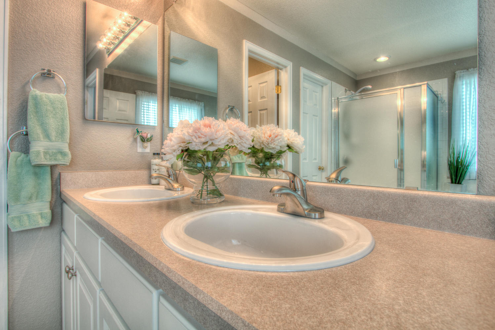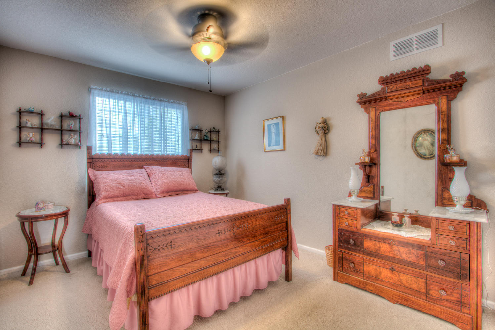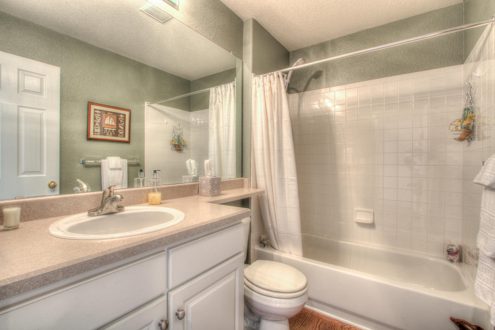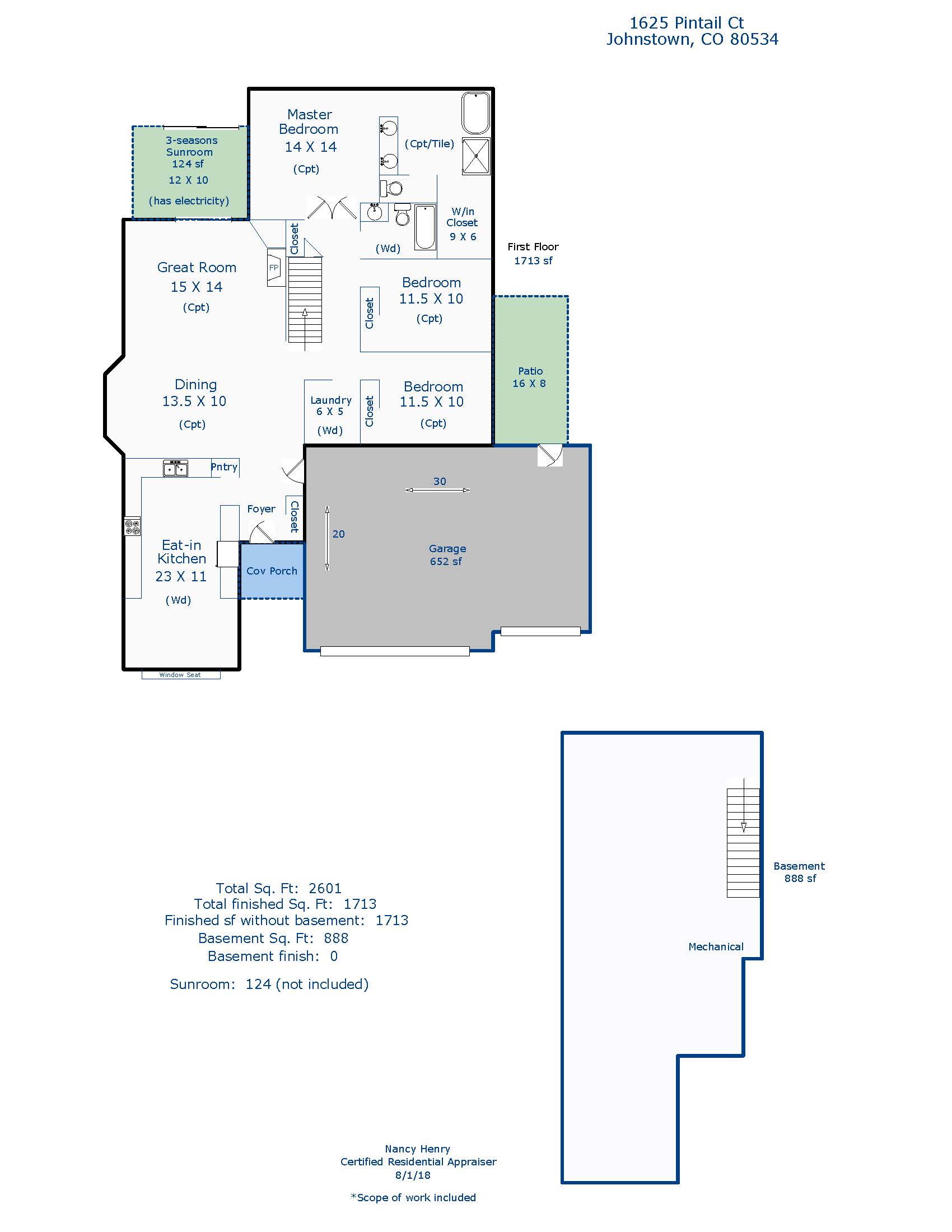1625 Pintail Ct, Johnstown $379,900 SOLD!
Our Featured Listings > 1625 Pintail Ct
Johnstown
Desirable Pioneer Ridge! Ideal Open Ranch, comfortable, well maintained complete with an oversized eat-in chef's kitchen & a spacious 3 car garage.
3 bedrooms and 2 full baths, 1,837 finished and 2,601 total!
Square footage on main floor includes a gorgeous custom 3 season Sunroom! (with electricity to it)
Private backyard, no neighbors behind!! Perfect area for gardening, perennials - well manicured yard. Newer carpet, shiny hardwood in the kitchen (has amazing storage), extended patio to the south. Convenient 5 piece master bath, vaulted ceilings, central A/C, Gas fireplace & niche, insulated Basement with plumbing rough-in! Mineral Rights included!
HOA is $120 a Quarter
$379,900
MLS IRES #858729
Listing Information
- Address: 1625 Pintail Ct, Johnstown
- Price: $379,900
- County: Weld
- MLS: IRES #858729
- Style: 1 Story/Ranch
- Community: Pioneer Ridge, Stroh Farm
- Bedrooms: 3
- Bathrooms: 2
- Garage spaces: 3
- Year built: 2004
- HOA Fees: $120/Q
- Total Square Feet: 2601
- Taxes: $1,908/2017
- Total Finished Square Fee: 1837
Property Features
Style: 1 Story/Ranch
Construction: Wood/Frame, Brick/Brick Veneer, Composition Siding
Roof: Composition Roof
Common Amenities: Common Recreation/Park Area
Association Fee Includes: Common Amenities, Management
Outdoor Features: Lawn Sprinkler System, Patio
Location Description: Cul-De-Sac, Wooded Lot, House/Lot Faces W, Within City Limits
Fences: Enclosed Fenced Area, Wood Fence
Basement/Foundation: Partial Basement, Unfinished Basement, Crawl Space, Slab, Sump Pump
Heating: Forced Air
Cooling: Central Air Conditioning
Inclusions: Window Coverings, Electric Range/Oven, Dishwasher, Refrigerator, Microwave, Garage Door Opener, Disposal, Smoke Alarm(s)
Energy Features: Double Pane Windows
Design Features: Eat-in Kitchen, Cathedral/Vaulted Ceilings, Open Floor Plan, Walk-in Closet, Washer/Dryer Hookups, Wood Floors
Master Bedroom/Bath: 5 Piece Master Bath
Fireplaces: Gas Fireplace, Great Room Fireplace
Utilities: Natural Gas, Electric, Cable TV Available, Satellite Avail, High Speed Avail
Water/Sewer: City Water, City Sewer
Mineral/Water Rights: Mineral Rights Included
Ownership: Private Owner
Occupied By: Owner Occupied
Possession: Delivery of Deed
Property Disclosures: Seller's Property Disclosure
Flood Plain: Minimal Risk
Possible Usage: Single Family
New Financing/Lending: Cash, Conventional, FHA, VA, USDA
Exclusions - Seller's Personal Property, Staging Items
School Information
- High School: Roosevelt
- Middle School: Milliken
- Elementary School: Pioneer Ridge
Room Dimensions
- Kitchen 23x11
- Dining Room 14x10
- Great Room 15x14
- Master Bedroom 14x14
- Bedroom 2 12x10
- Bedroom 3 12x10
- Laundry 6x5







