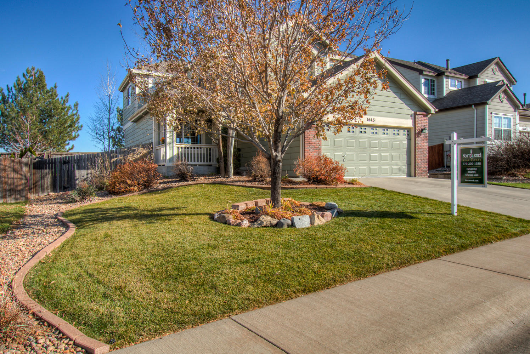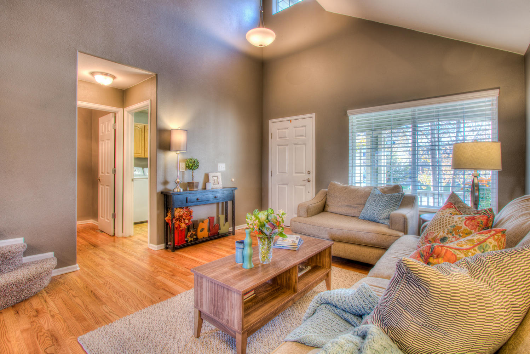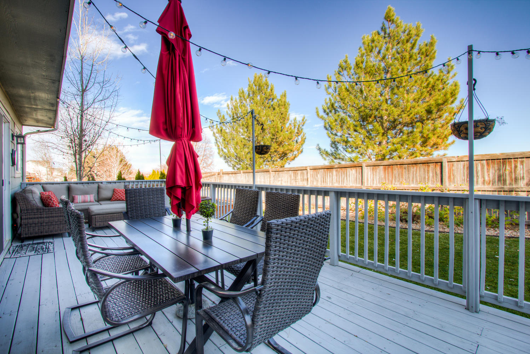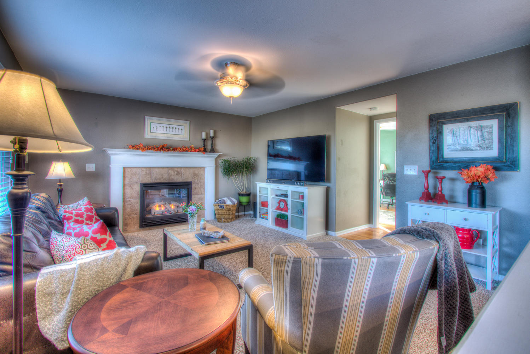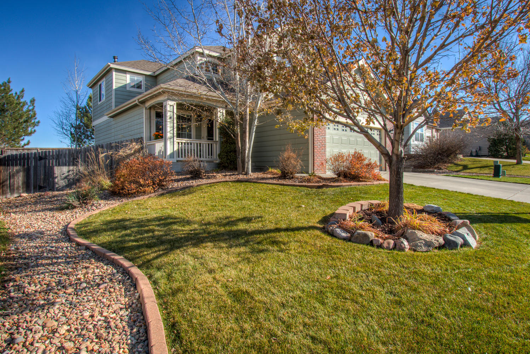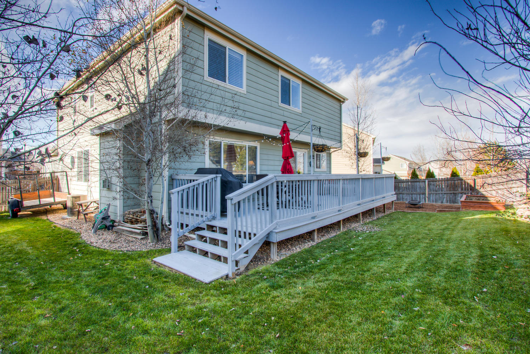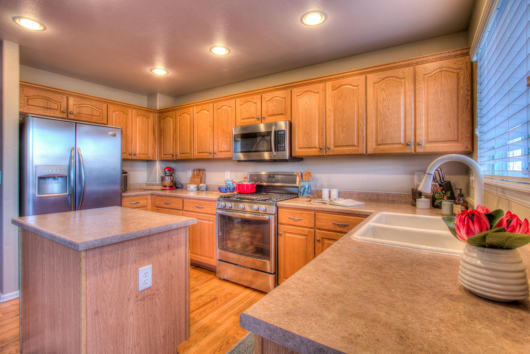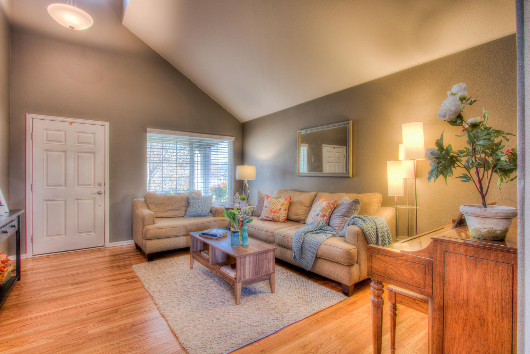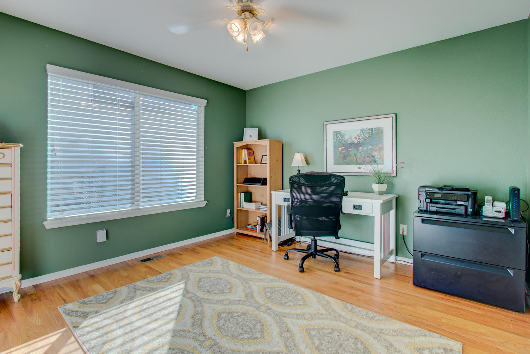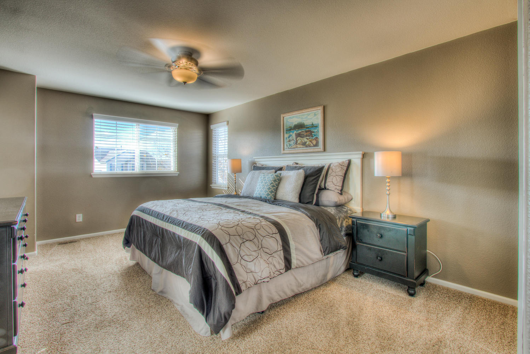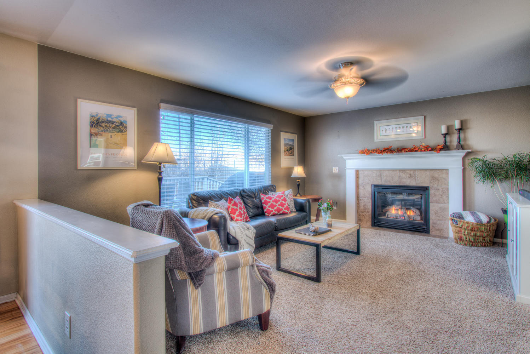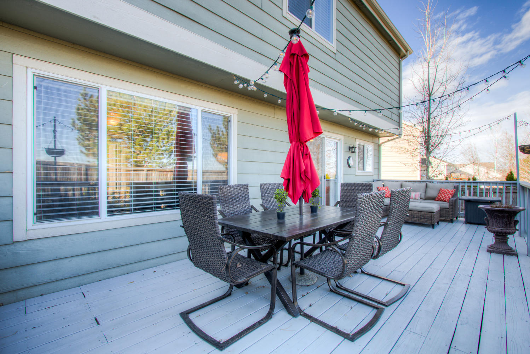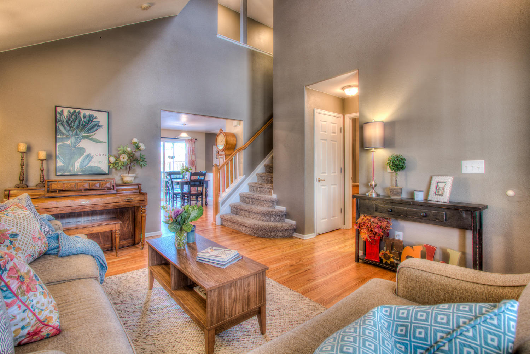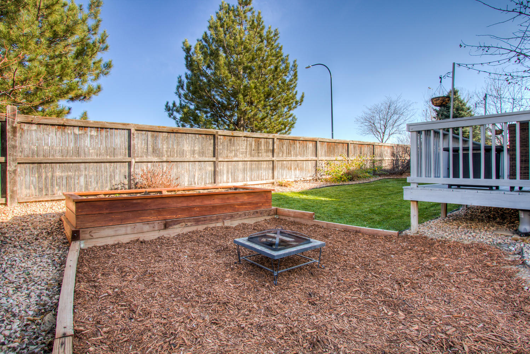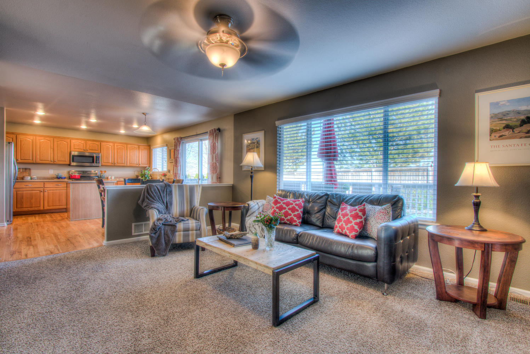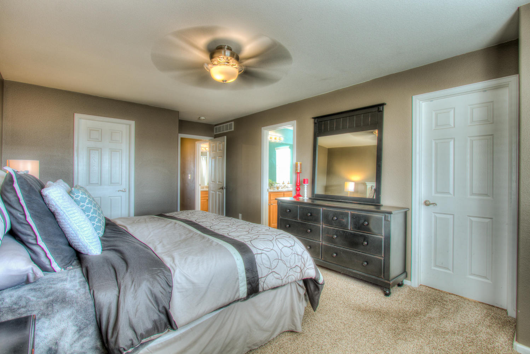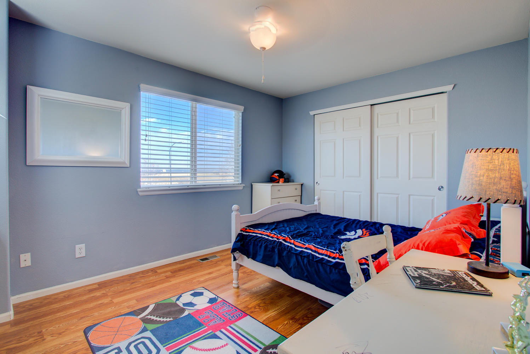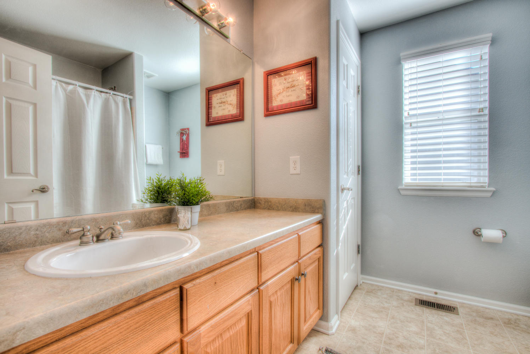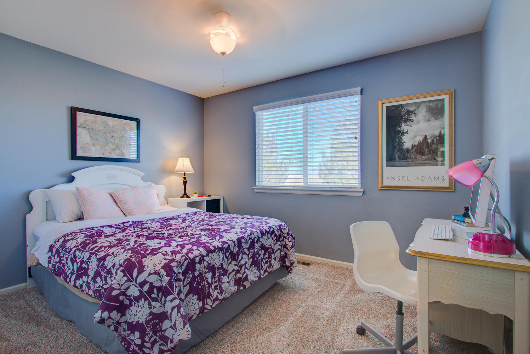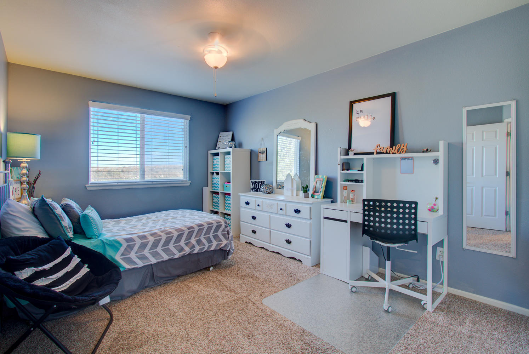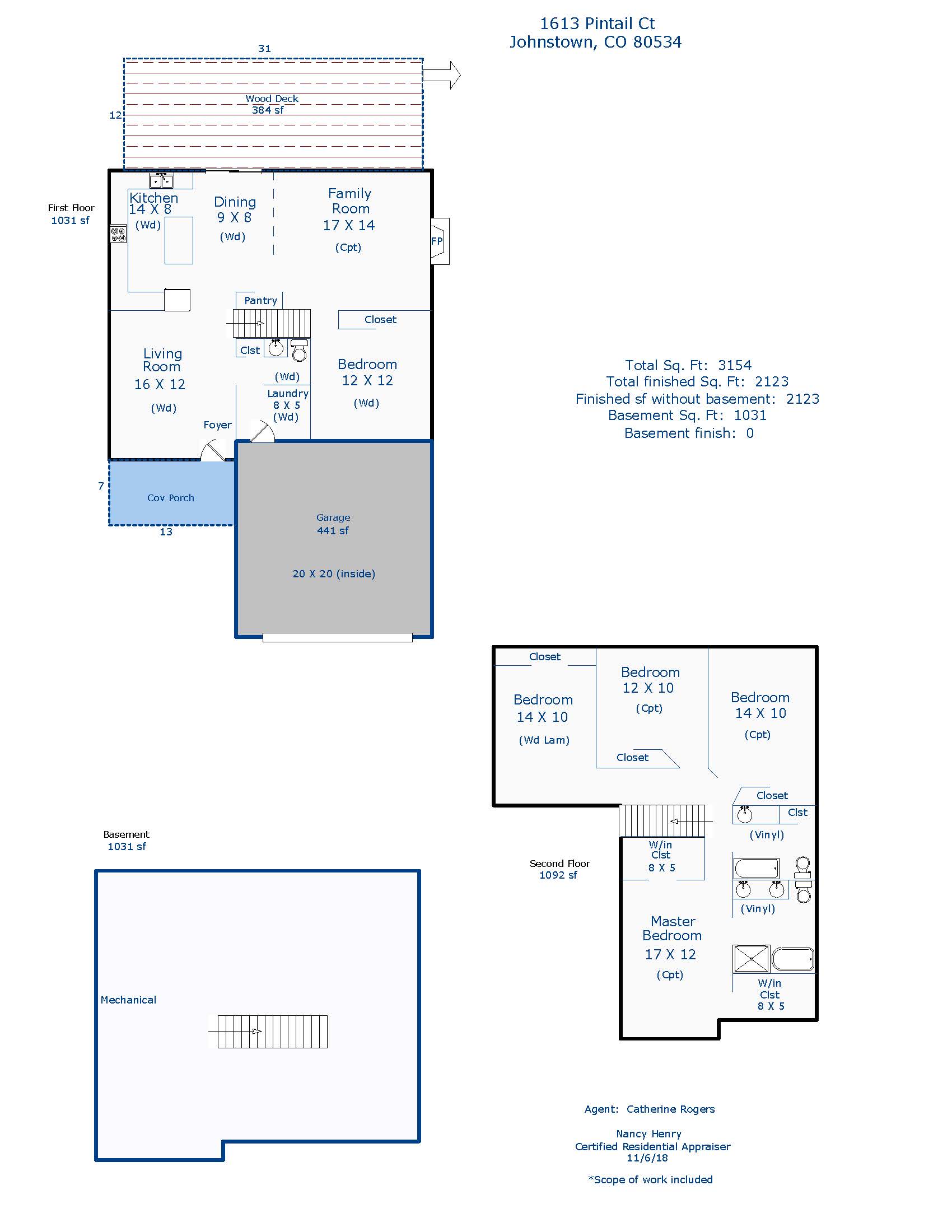1613 Pintail Ct, Johnstown $384,900 SOLD!
Our Featured Listings > 1613 Pintail Court
Johnstown
Stunning, comfortable two story, ideally positioned in a cul de sac with no neighbors behind! Solid hardwood floors, vaulted ceiling, Five Bedrooms (with one conveniently located on the main floor or could be a wonderful in home office), Three Bathrooms, at 2,123 finished square feet and 3,154 total square feet.
Stainless Steel appliances and new GAS range, spacious eat-in kitchen loaded with cabinets, center island and separate pantry, Cozy Gas Fireplace, Central A/C newer hot water tank, nearly 400 square foot custom deck- perfect for BBQs - ideal area for outdoor entertaining! Beautiful established landscaping, fully fenced yard and both front and backyard sprinkler system, full unfinished basement with plumbing rough-in (ready for a finish/creative options!)
Oversized owner’s suite and all bedrooms have ceiling fans, complete with two walk-in closets in the master and a five piece master bathroom!
Secondary bathroom upstairs is plumbed for a secondary sink. Raspberries in backyard, standing bed irrigated/ready. Seller leaving extra drywall sheets in basement. Just minutes from I-25 in desirable Pioneer Ridge, only 10 minutes to Loveland, Longmont or Windsor!
$384,900
HOA is $120/Quarter and includes common area/open space maintenance and playgrounds & management.
MLS IRES #866584 & REColorado #6487590
Listing Information
- Address: 1613 Pintail Ct, Johnstown
- Price: $384,900
- County: Weld
- MLS: IRES #866584 & REColorado #6487590
- Style: 2 Story
- Community: Pioneer Ridge, Stroh Farm
- Bedrooms: 5
- Bathrooms: 3
- Garage spaces: 2
- Year built: 2004
- HOA Fees: $120/Q
- Total Square Feet: 3154
- Taxes: $1,994/2017
- Total Finished Square Fee: 2123
Property Features
Style: 2 Story
Construction: Wood/Frame, Brick/Brick Veneer
Roof: Composition Roof
Common Amenities: Common Recreation/Park Area
Association Fee Includes: Common Amenities, Management
Outdoor Features: Lawn Sprinkler System, Deck
Location Description: Cul-De-Sac, Deciduous Trees, Abuts Public Open Space, House/Lot Faces W, Within City Limits
Fences: Enclosed Fenced Area, Wood Fence
Basement/Foundation: Full Basement, Unfinished Basement, Slab, Sump
Pump Heating: Forced Air
Cooling: Central Air Conditioning, Ceiling Fan
Inclusions: Window Coverings, Gas Range/Oven, Self-Cleaning Oven, Dishwasher, Refrigerator, Microwave, Garage Door Opener, Disposal,
Smoke Alarm(s)
Energy Features: Double Pane Windows, Set Back Thermostat
Design Features: Eat-in Kitchen, Cathedral/Vaulted Ceilings, Open Floor Plan, Pantry, Walk-in Closet, Washer/Dryer Hookups, Wood
Floors, Kitchen Island
Master Bedroom/Bath: 5 Piece Master Bath
Fireplaces: Gas Fireplace, Family/Recreation Room Fireplace
Disabled Accessibility: Main Floor Bath , Main Level Bedroom , Main Level Laundry
Utilities: Natural Gas, Electric, Cable TV Available, Satellite Avail, High Speed Avail
Water/Sewer: City Water, City Sewer
Ownership: Private Owner
Occupied By: Owner Occupied
Possession: 1-3 Days after Closing
Property Disclosures: Seller's Property Disclosure
Flood Plain: Minimal Risk Possible
Usage: Single Family
New Financing/Lending: Cash, Conventional, VA, USDA
Exclusions - Fridge in basement, freezer, washer/dryer, iTouch doorbell
School Information
- High School: Roosevelt
- Middle School: Milliken
- Elementary School: Pioneer Ridge
Room Dimensions
- Kitchen 14x8
- Dining Room 9x8
- Living Room 16x12
- Family Room 17x14
- Master Bedroom 17x12
- Bedroom 2 14x10
- Bedroom 3 12x10
- Bedroom 4 12x12
- Laundry 8x5







