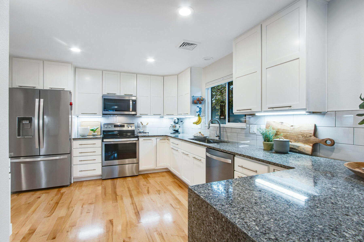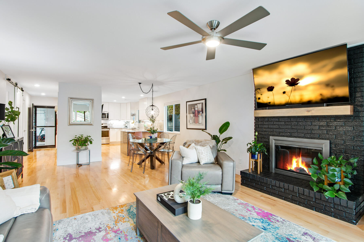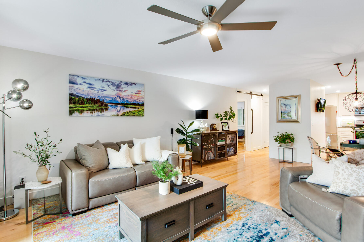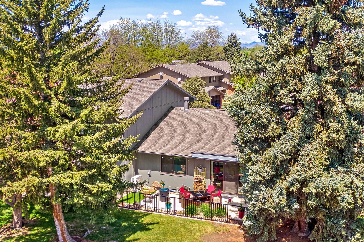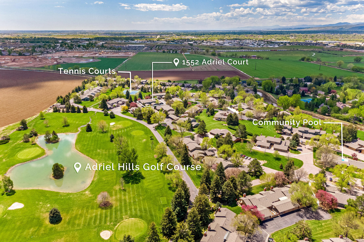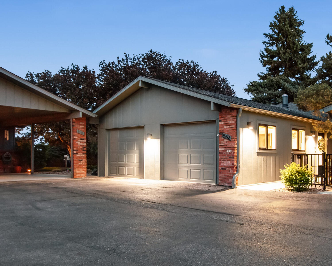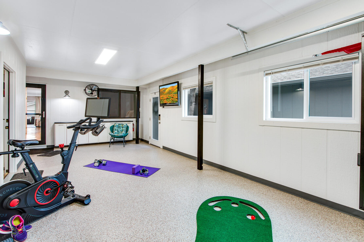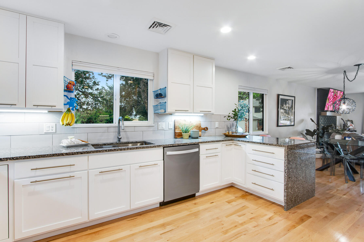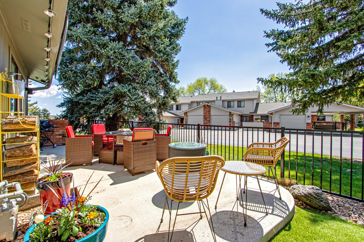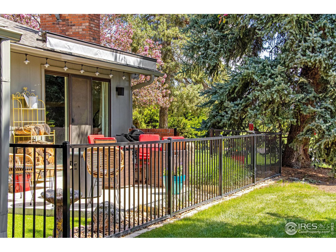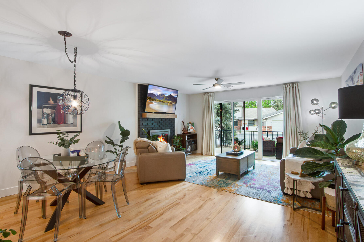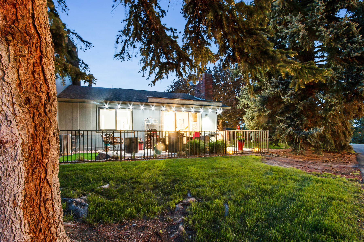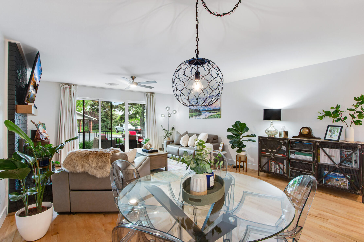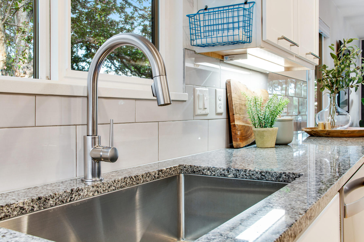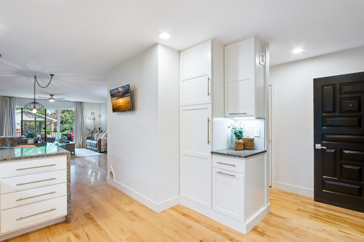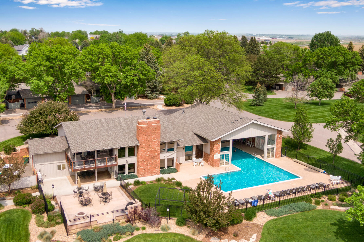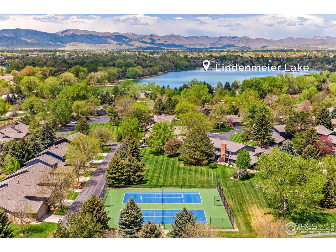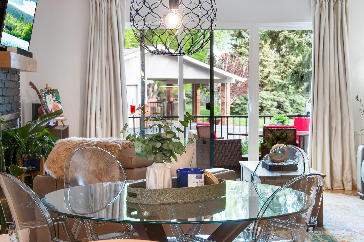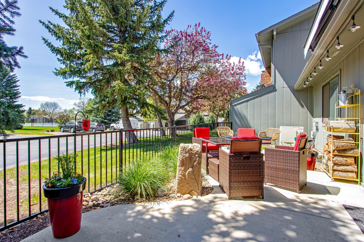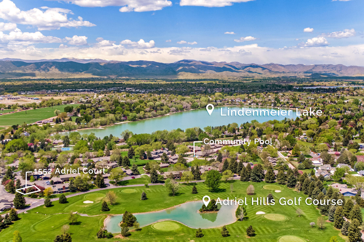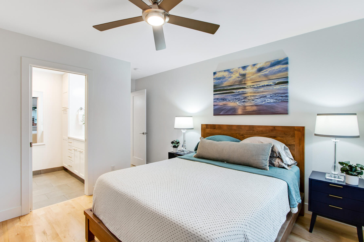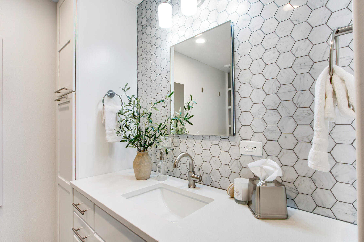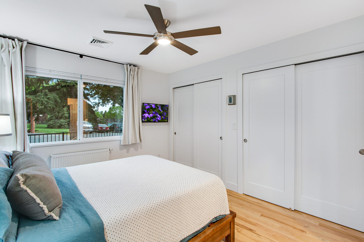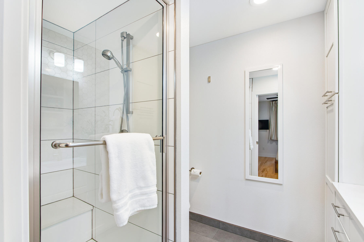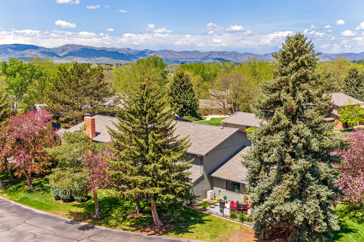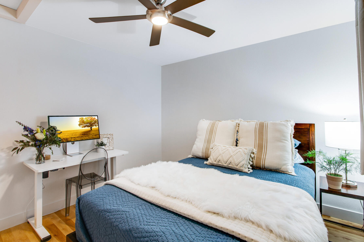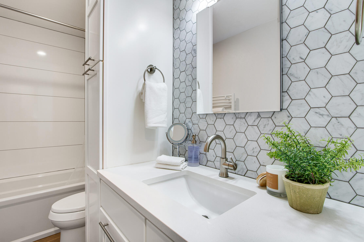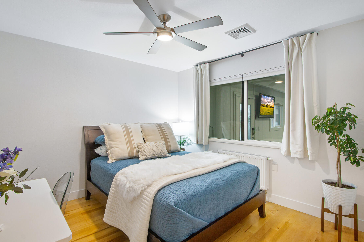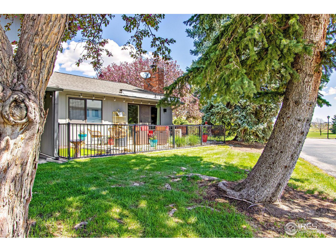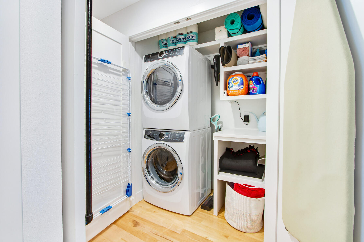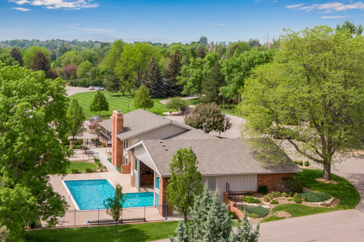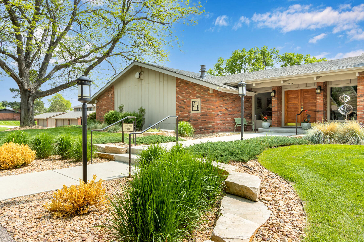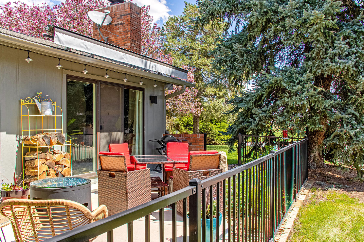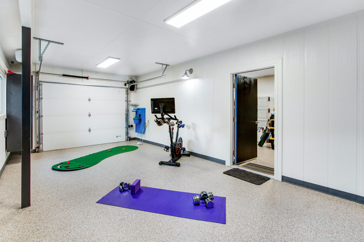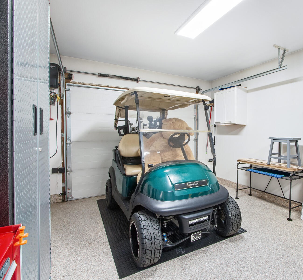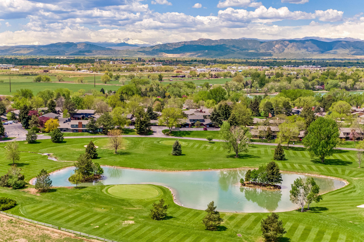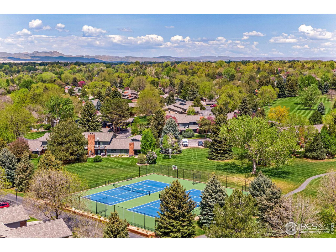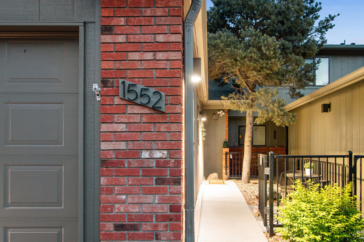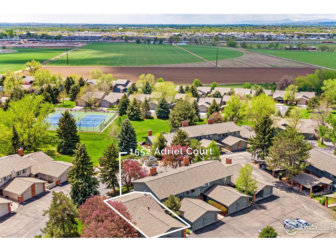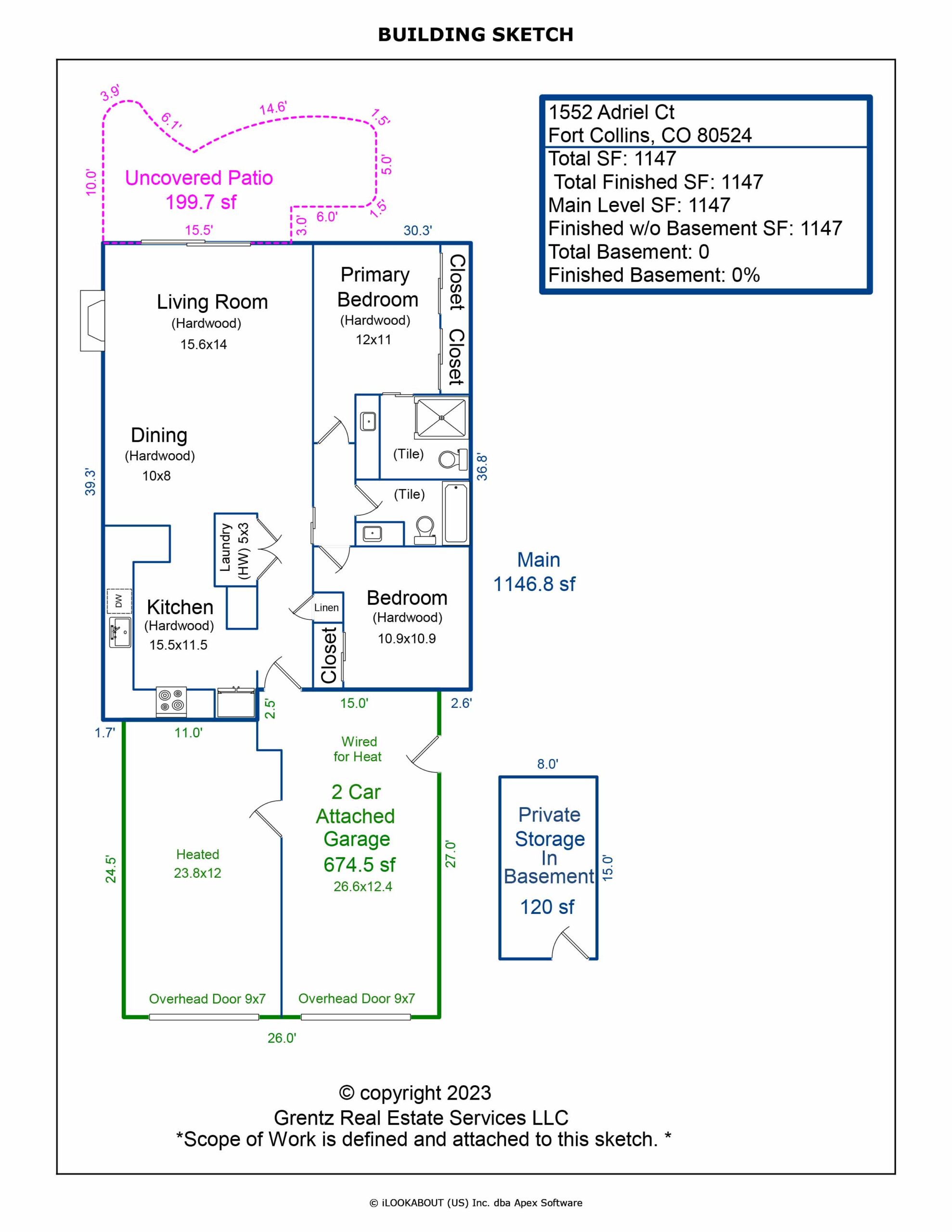1552 Adriel Court, Fort Collins $450,000 SOLD! - MULTIPLE OFFERS!
Our Featured Listings > 1552 Adriel Court
Fort Collins, CO
“The Flagship enclave” at Adriel Hills perfectly Re-Imagined Lock + Lock New Modern Living!
Rare + Breathtaking “transformation” of a Seamless Modern Living Experience, the “Jewel” of the Adriel Hills community! Quiet + Private Corner END UNIT location looking out to the course from the Eastside and community open space and reimagined to Perfection like no other!
Super Rare attached RANCH style condo with a Dreamy 2 car garage and all main level living!
Hard to even imagine this incredible living Experience was originally built in 1973, stunning modern quality at every turn! Surrounded by Gorgeous Manicured Grounds + Established landscaping, Larger Matured trees line the pathway into Adriel Hills a one of home in a one of a kind community!
Come be inspired, “The complete” Lock & Leave Colorado lifestyle property. Tranquil easy concept living and close to all that northern Colorado has to offer – easy access to I-25 for commuting, and only 10 minutes to Old Town Fort Collins/Old Town Square Poudre River corridor + trails, white water kayak park, – great shopping, restaurants, live music, breweries, festivals and more!
Grab your clubs and play an easy round of golf just right outside your front door, the amenities at Adriel Hills cannot be beat- RESORT LIKE LIVING!!
Unique & Gorgeous one of a kind “NEW” LOCK & LOCK MODERN LIVING!
*Don’t miss the separate secure spacious storage unit on the east side, just around the corner and down the stairs, 1st door on your left. LED upgraded lighting in storage and convenient built in Schlage lock on storage.
(Keys in lockbox to check out storage + passcard for the community center!)
EXTERIOR:
- Perfect corner END UNIT location – sunny & bathed in light from the south and east sides! Unparalleled remodel. Full Roof replacement 2021 and fresh exterior paint. Wrought iron rails gracefully greet you on the custom patio.
- RARE – DREAMY FINISHED like no other, 2 car garage on an attached condo in Adriel! So clean, and finished perfectly – flex space with added built in storage, gorgeous epoxy floors.
- Fully insulated, sheet rocked and finished like true living space. Extra quiet “side” garage openers + newer steel doors. Electric heater in far east bay.
- Unparalleled outdoor entertaining! Featuring an oversized custom concrete Patio area to the south with a convenient newer electric remote attached awning (leaving Bistro lights.)
- Convenient turf patio areas.
- Upper end insulated + super-efficient NEW ALPINE windows in 2017 with Quartz ledges.
- Front Door has convenient Schlage built-in lock and newer storm door.
- Pride of Ownership shines, Pristinely maintained inside and out!
- Faux rock cover encompasses older century box (hidden)
- Wrought-iron fencing with a private gate up to front patio.
- Super Easy to care for yard/back patio area, and perfect to host numerous activities! Grab your favorite cup of coffee + enjoy the best in BBQs and Al fresco dining!
MECHANICALS:
- All individual zones for the ultimate in comfort + efficiency – customized room to room with gas fed Hot Water Boiler system + Mini-Split (high efficiency heating + cooling.) approximately 5 years old. NEW Radiators.
- 100 gallon hot water heater shared condo building shared.
- 2 attic accesses in garage and inside.
- Window Screens are in the mechanical room.
- HUGE Storage area*
INTERIOR/MAIN LEVEL:
- Modern elegance gorgeous fusion of beautiful easy design and architectural details. UPDATED to Perfection!
- Exquisite custom craftsmanship: chunky high base trim + Mantle over fireplace, new solid core doors, open concept with oversized solid barn door to wall off sleeping area.
- Solid site-finished MAPLE #3 flooring, no carpet!
- Newer Ceiling fans multiple speeds + dimmable, and LED lighting.
- Dimmers throughout.
- All Brick cozy wood burning fireplace (not used since 2018 when fully
cleaned.) - All new smoke/carbon monoxide detectors.
- New Interior paint with light orange peel texture.
- Featuring 2 Bedrooms + 2 Bathrooms and 2 car garage!
- Multiple locations for in-home offices.
- Top-down bottom-up Cordless blinds.
- New Insulation added for extra comfort, sound proofing + efficiency! Majority of the interior walls, i.e. around bedrooms + living area. Flash coated spray foam, R-21 in exterior and R-60 blown in the attic.
- Gorgeous Customized Laundry Center + built-in shelving, NEW Electrolux 2017 Washer & Dryer included.
A COOK’s DELIGHT: SPACIOUS EAT-IN EPICUREAN’S KITCHEN
- Designed for every convenience – truly ideal for open entertaining.
- All NEW - Massive eat-in gourmet kitchen, with stunning blue pearl slab granite countertops – Graceful + Modern waterfall edge peninsula with Maple paneling to match the floors.
- 42” All White Shaker Cabinetry + LED recessed can lighting.
- Full tile splash throughout!
- SITE Finished Maple #3 floors.
- Stainless Steel Whirlpool appliances 5 burner glass top/radiant range.
- Microwave is exterior vented*
- Under cabinetry lighting, Massive Cabinetry for storage and countertop Workspace!
- Soft close cabinets and drawers, roll-outs in pantry, trash pull outs.
- Look out onto the lush tranquil open space from the kitchen window!
- Large single basin stainless kitchen sink.
BEDROOMS & BATHS:
- Primary Suite showcases beautiful south side views off the patio area, and a sumptuous ensuite bath. Convenient tint on south side window.
- Baths – ALL NEW! Convenient heated attached towel racks + outfitted like a gorgeous modern hotel!
- Carrera marble full tile splash to the ceiling and all new lighting and full medicine cabinet mirrors.
- Beautiful all white shaker style cabinetry with unique storage built-ins.
- Extra Large Commercial Format tile graces the walk-in showers (extra deep in Primary Suite) and floors.
- Comfort Height toilets + Quartz Countertops.
- Walk-in Expansive Shower fully enclosed wall & ceiling.
- Included convenient weather reader mounted on the wall in primary.
- Custom built-in closets, solar tube in closet of the secondary bedroom.
Excellent North Fort Collins location!
Close to everything and minutes from I-25!
- Poudre School District Website is: https://www.psdschools.org/
- Excellent schools within PSD **Elementary: Tavelli, Middle: Lincoln, High School: Poudre.
- The Adriel Hills Community has an HOA fee at $445.00 a month covers all kinds of amazing amenities! Which include the indoor and outdoor pool area, hot tub, sauna, PAR 3 GOLF Course, pickle ball, basketball, ping-pong, spacious clubhouse (includes community center, changing rooms + storage, and grills/BBQ area for gatherings) tennis courts (recently redone), open space, exterior maintenance, hazard insurance and management.
- http://adrielhills.com/ 970-484-3098 adrielhills@gmail.com
- NO METRODISTRICT! See listing agent for all most recent CICs/HOA documents.
- Outside of City Limits, lower tax base.
IPS = TDS https://tdstelecom.com/
EXTENSIVE LIST of INCLUSIONS!: All window treatments as installed, curtains and top down bottom up cordless blinds, All appliances: All stainless whirlpool Radiant range/oven, Microwave, Fridge, and Dishwasher. Front Loading Electrolux Washer and Dryer.
**Also includes corresponding storage unit, access is on the east side of the building (around the corner, as subject is an end unit), down the stairs and first door on your left side. Attached heated towel racks in both baths, weather reader mounted on the wall in the primary bedroom & mounted on the wall in the primary bedroom & oversized automatic custom awning off the fenced in back patio & bistro lights. Lawn Art and yellow baker’s rack of wood. Golf Cart in Garage from Beaver Creek (that the big Teddy is driving!) Attached electric garage heater on east bay and attached cabinetry storage in west side garage bay, Sony TV in garage + Satellite dish on roof is owned.
EXCLUSIONS: Seller’s Personal Property, all hooks and bike holders in the garage. Safe & cabinetry & storage in garage and Gladiator tracks on wall. Exclude fans in Garage.
*Mailboxes located in the clubhouse and pre-labeled with address for convenience!
Looking for your own custom “Idyllic” Colorado getaway with easy access to I-25?
This amazing property is truly one of kind, a slice of heaven!
Expansive floor plan with 1,147 Finished Square Feet
Listing Information
- Address: 1552 Adriel Court, Fort Collins
- Price: $450,000
- County: Larimer
- MLS: 988757
- Style: 1 Story/Ranch
- Community: Adriel Hills
- Bedrooms: 2
- Bathrooms: 2
- Garage spaces: 2
- Year built: 1973
- HOA Fees: $445/M
- Total Square Feet: 1147
- Taxes: $1,825/2022
- Total Finished Square Fee: 1147
Property Features
Style: 1 Story/Ranch Construction: Wood/Frame, Brick/Brick Veneer Roof: Composition Roof Description: Townhome Style Condo, End Unit Common Amenities: Clubhouse, Tennis, Hot Tub, Indoor Pool, Pool, Sauna, Play Area, Extra Storage, Hiking/Biking Trails Association Fee Includes: Common Amenities, Trash, Snow Removal, Lawn Care, Management, Cable TV, Water/Sewer, Hazard Insurance Outdoor Features: Storage Buildings Location Description: Corner Lot, Evergreen Trees, Deciduous Trees, Level Lot, Abuts Private Open Space Basement/Foundation: No Basement Heating: Hot Water, Multi-zoned Heat , Radiator, 2 or more Heat Sources, Individual Heat Source Cooling: Room Air Conditioner, Ceiling Fan Inclusions: Window Coverings, Electric Range/Oven, Self-Cleaning Oven, Dishwasher, Refrigerator, Clothes Washer, Clothes Dryer, Microwave, Garage Door Opener, Satellite Dish, Disposal, Smoke Alarm(s) Energy Features: Southern Exposure, Double Pane Windows Design Features: Eat-in Kitchen, Open Floor Plan, Washer/Dryer Hookups, Wood Floors Primary Bedroom/Bath: 3/4 Primary Bath, Luxury Features Primary Bath Fireplaces: Living Room Fireplace, Masonry Fireplace Disabled Accessibility: Level Lot, Main Floor Bath, Main Level Bedroom, Stall Shower, Main Level Laundry Utilities: Natural Gas, Electric, Cable TV Available, Satellite Avail, High Speed Avail Water/Sewer: District Water, District Sewer Ownership: Private Owner Possession: Delivery of Deed Property Disclosures: Seller's Property Disclosure Flood Plain: Minimal Risk Pets: Dogs Allowed, Cats Allowed, Pet Restrictions New Financing/Lending: Cash, Conventional, FHA, VA
School Information
Room Dimensions
- Kitchen 16 x 12
- Dining Room 10 x 8
- Living Room 16 x 14
- Master Bedroom 12 x 11
- Bedroom 2 11 x 11
- Laundry 5 x 3







