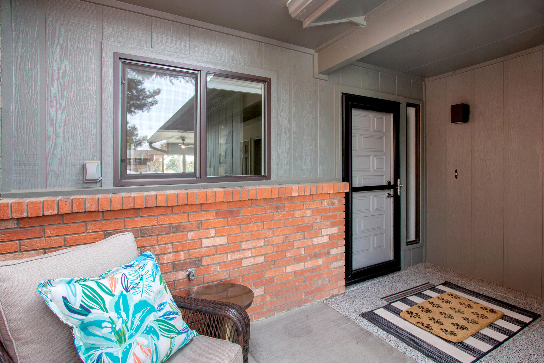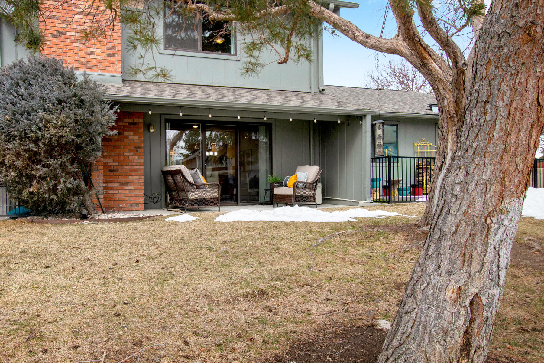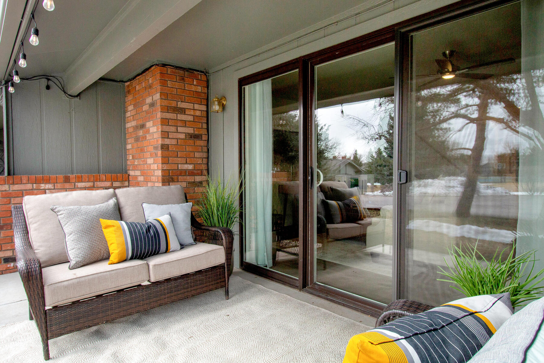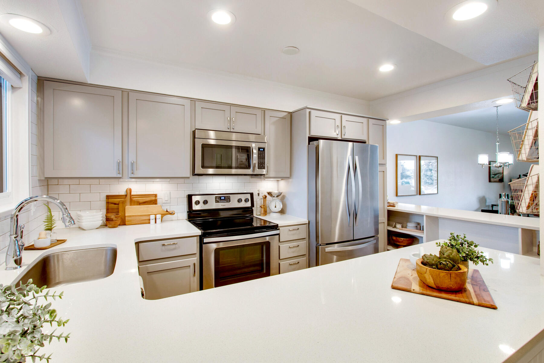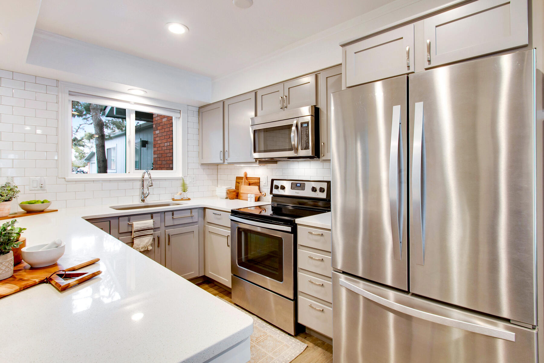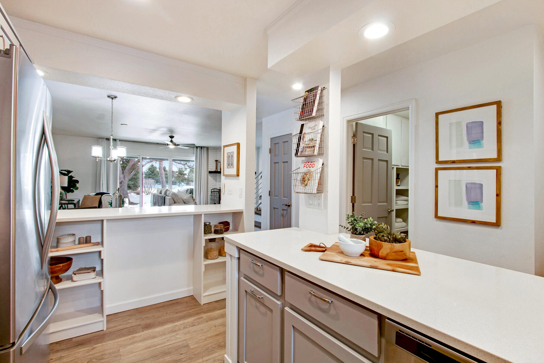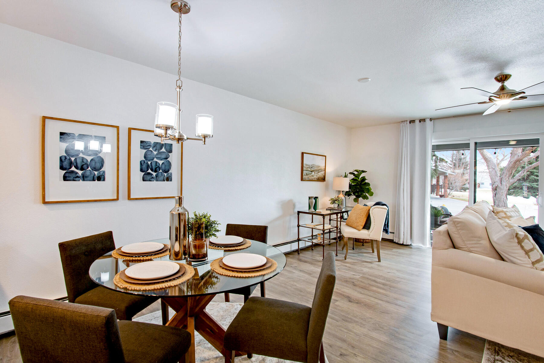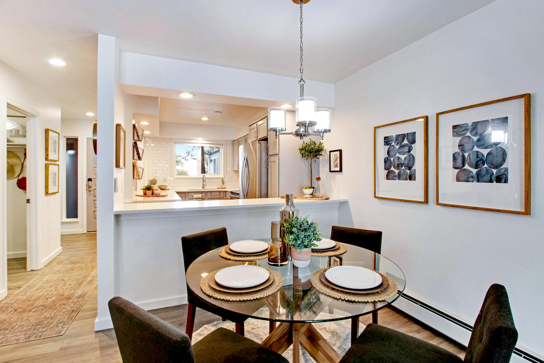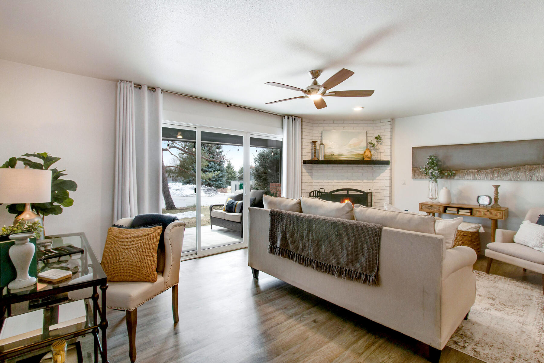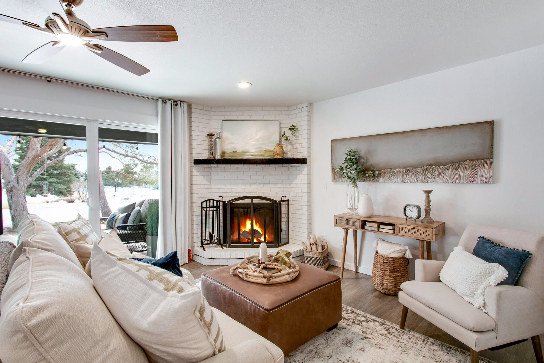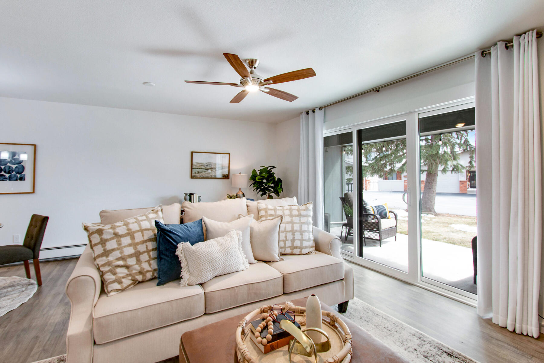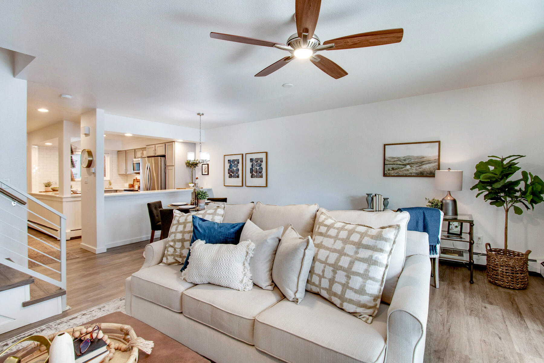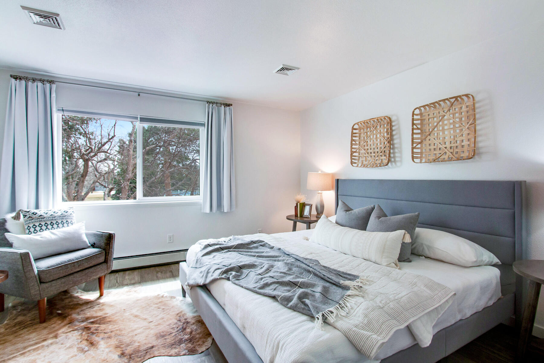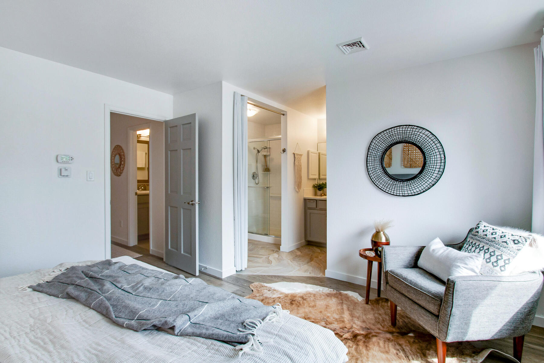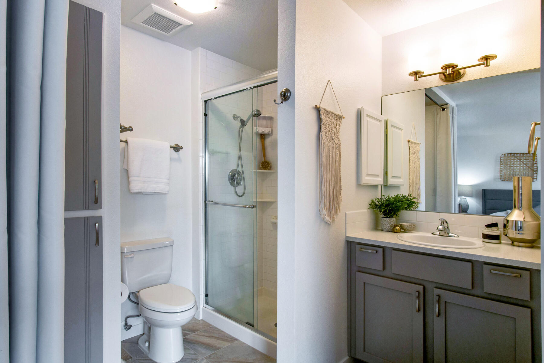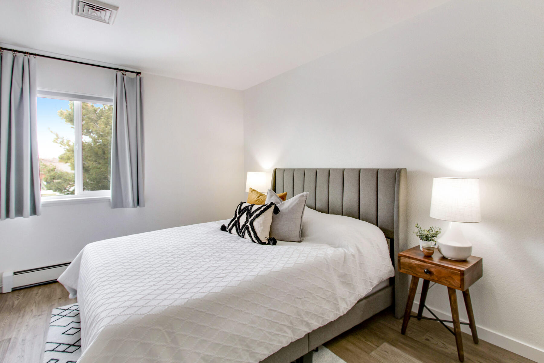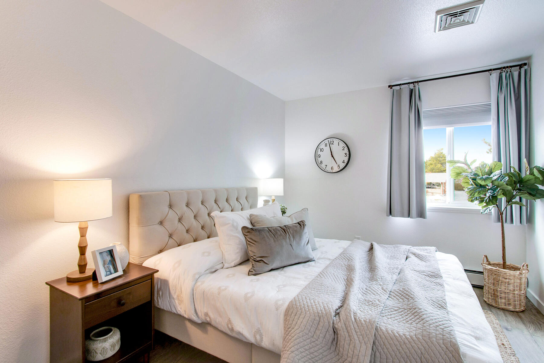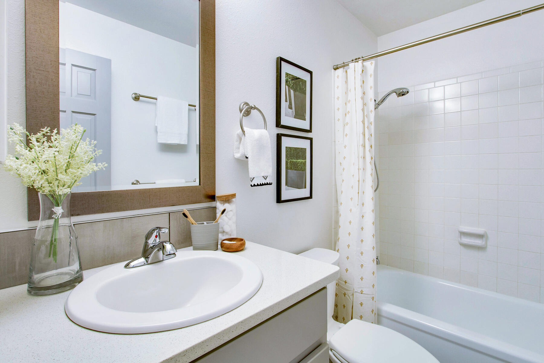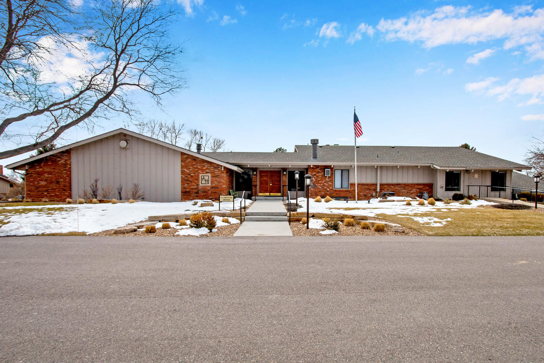1548 Adriel Ct, Fort Collins $385,000 SOLD! OVER ASKING in Less than 48 hrs!
Our Featured Listings > 1548 Adriel Court
Fort Collins
Immaculate Builder's Home, Pristinely remodeled to Modern Perfection! 3 bedrooms, 3 baths and nearly 1,400 finished square feet! Enjoy idyllic maintenance free living + Resort-like amenities! (free golf, indoor/outdoor pool, hot tub, sauna, locker rooms, tennis!) All new + exquisite, including windows, open sunny townhome-style condo featuring an oversized southside private patio that backs to community greenspace, showcased by an expansive 3 panel slider – easy and beautiful - super low maintenance Luxury Vinyl Planking throughout, Quartz Countertops, new paint throughout, new cabinetry & stainless appliances, cozy wood burning brick fireplace, easy investment property* Newer roof and exterior paint done in 2019. Efficient hot water baseboard heat with upper level central Air Conditioning.
Pristine Oversized, insulated + finished Heated garage with epoxy floors + more storage! True luxury sunny southside Master Suite with easy flow into the luxury 3/4 bath, beautiful tile work + oversized closet, cordless blinds/blackout curtains, LED lights. Pets Allowed, Spacious main level utility rm + all appliances included! Private gated front courtyard with sitting area, epoxied walkway from the garage to the front door (new storm door.)
HOA of $390/month includes exterior maintenance, hazard insurance, trash & snow removal, landscaping, indoor/outdoor pool, 6 hole golf course, tennis courts/basketball/pickle ball, club house with hot tub and sauna. Pets allowed (dogs and cats - a total of two). Not in the city limits of Fort Collins.
$385,000! Schedule your showing today!
Listing Information
- Address: 1548 Adriel Ct, Fort Collins
- Price: $385,000
- County: Larimer
- MLS: IRES# 936129
- Style: ATTACHED DWELLING / INC
- Community: Adriel Hills Two
- Bedrooms: 3
- Bathrooms: 3
- Garage spaces: 1
- Year built: 1973
- HOA Fees: $390 Monthly
- Total Square Feet: 1367
- Taxes: $1,846/2019
- Total Finished Square Fee: 1367
Property Features
Style: 2 Story Construction: Wood/Frame, Brick/Brick Veneer Roof: Composition Roof Description: 1st Floor, Townhome Style Condo Common Amenities: Clubhouse, Tennis, Hot Tub, Indoor Pool, Pool, Sauna, Common Recreation/Park Area, Extra Storage, Hiking/Biking Trails, Recreation Room Association Fee Includes: Common Amenities, Trash, Snow Removal, Lawn Care, Management, Exterior Maintenance, Hazard Insurance Outdoor Features: Storage Buildings, Patio, Heated Garage, Oversized Garage Location Description: Evergreen Trees, Deciduous Trees, Level Lot, Abuts Public Open Space Basement/Foundation: No Basement Heating: Hot Water, Baseboard Heat Cooling: Central Air Conditioning, Ceiling Fan Inclusions: Window Coverings, Electric Range/Oven, Self-Cleaning Oven, Dishwasher, Refrigerator, Clothes Washer, Clothes Dryer, Microwave, Garage Door Opener, Disposal, Smoke Alarm(s) Energy Features: Southern Exposure, Double Pane Windows Design Features: Open Floor Plan, Walk-in Closet, Washer/Dryer Hookups Primary Bedroom/Bath: 3/4 Primary Bath Disabled Accessibility: Level Lot Utilities: Natural Gas, Electric, High Speed Avail Water/Sewer: District Water, District Sewer Ownership: Private Owner Occupied By: Vacant not for Rent Possession: Delivery of Deed Property Disclosures: Seller's Property Disclosure Flood Plain: Minimal Risk Pets: Dogs Allowed, Cats Allowed New Financing/Lending: Cash, Conventional, FHA, VA Exclusions - Staging
School Information
- High School: Poudre
- Middle School: Lincoln
- Elementary School: Tavelli
Room Dimensions
- Kitchen 14 x 9
- Living Room 19 x 13
- Master Bedroom 14 x 13
- Bedroom 2 13 x 9
- Bedroom 3 13 x 9
- Laundry 8 x 7








