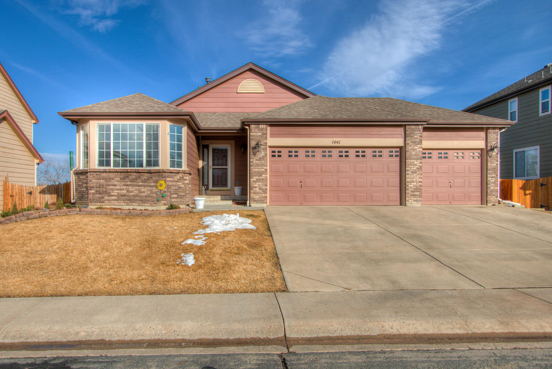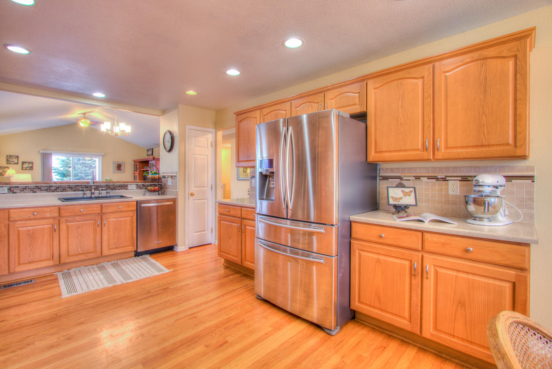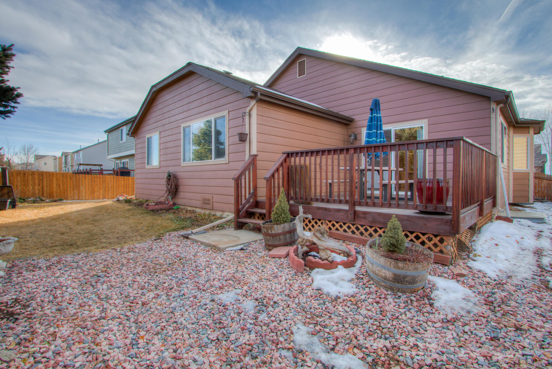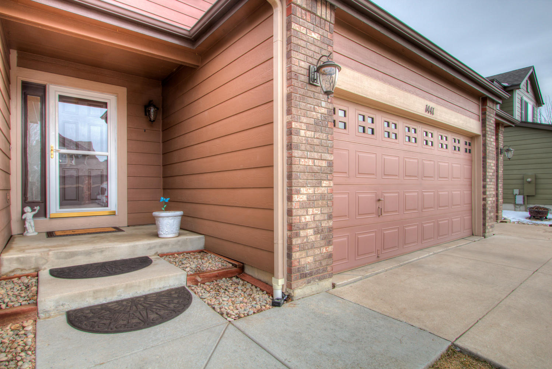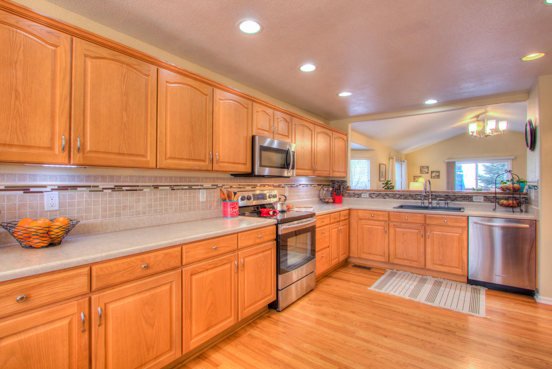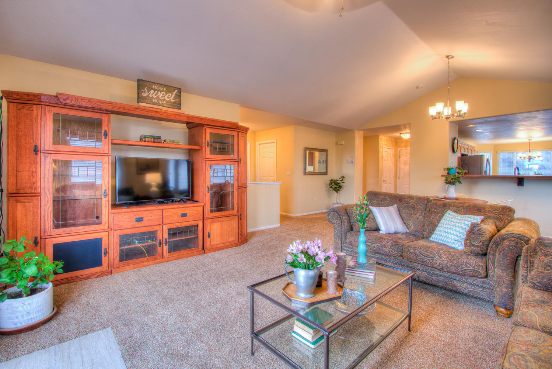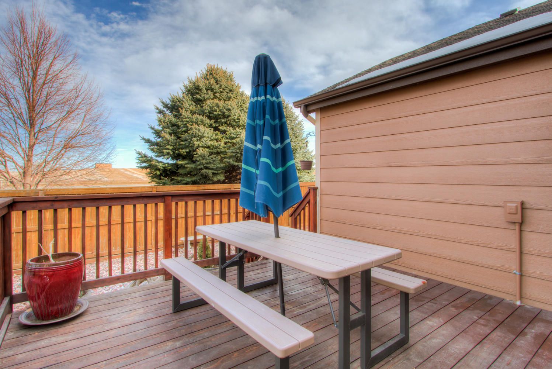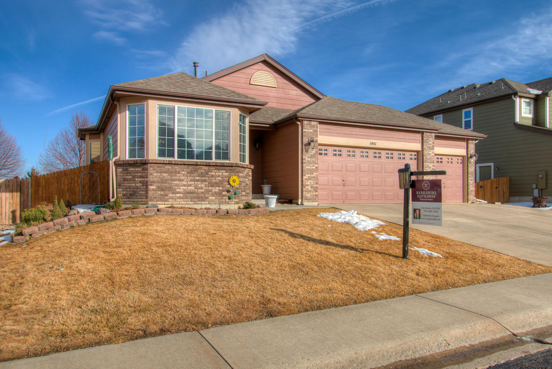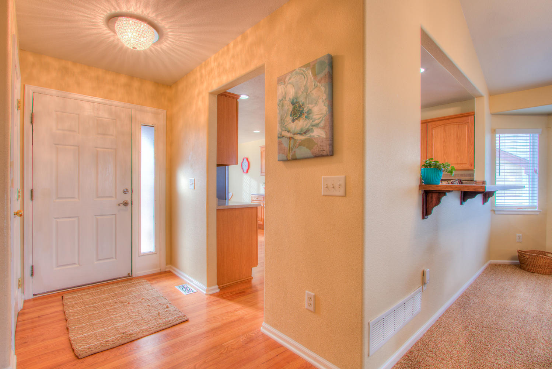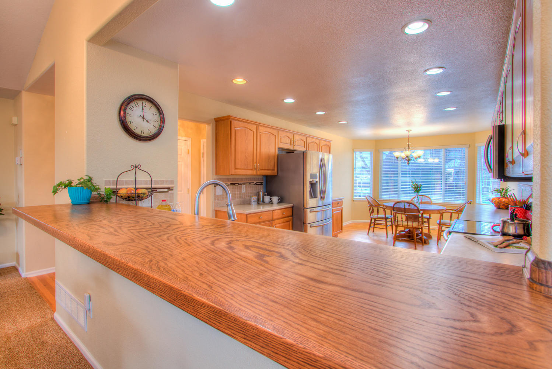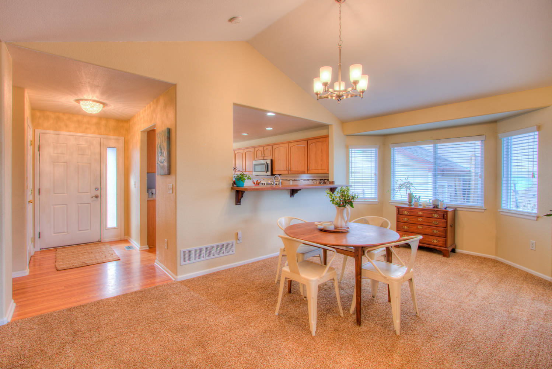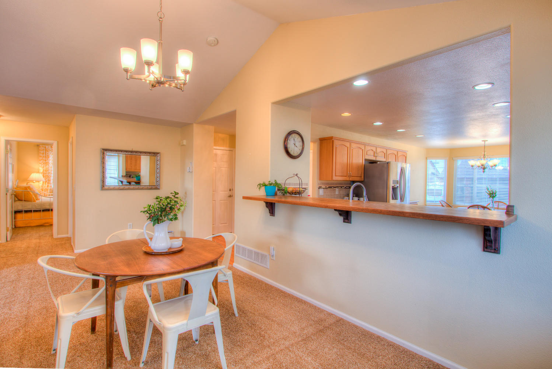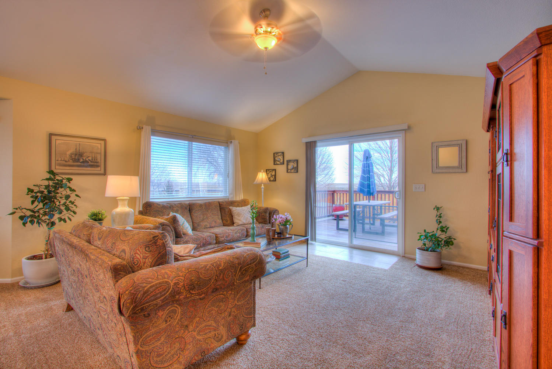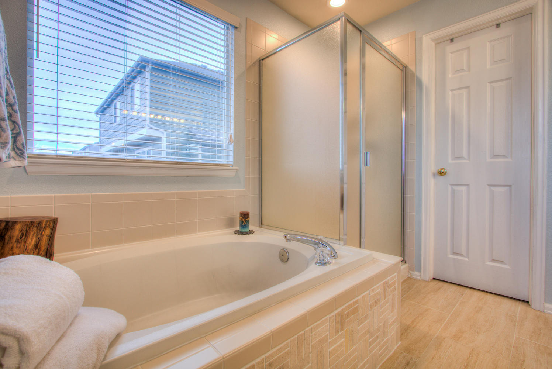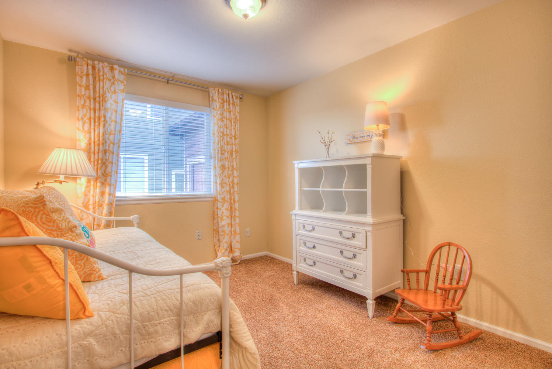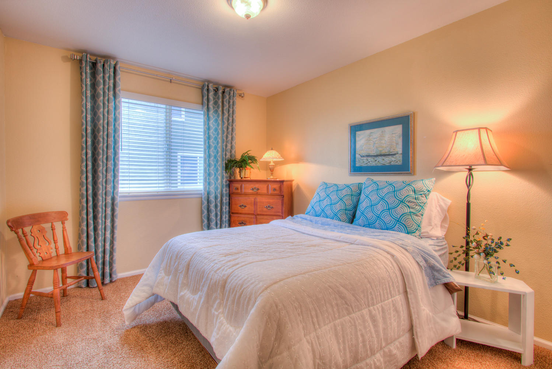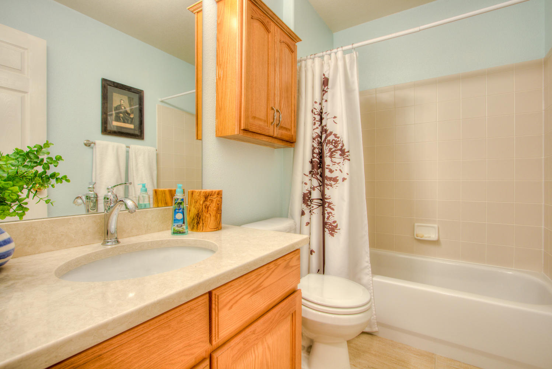1441 Mallard Drive, Johnstown $359,000 SOLD! offer in less then 72 hrs!
Our Featured Listings > 1441 Mallard Drive
Johnstown
Charming and Sunny! Well cared for low maintenance ranch on a cul de sac in popular Pioneer Ridge!! 3 Bedrooms, 2 full bathrooms+3 Car garage+spacious unfinished basement! Open Concept with vaulted ceilings, at approximately 1,734 finished SQFT. Featuring an amazing kitchen lined with cabinetry with vast countertop space, newer composite sink, updated faucet, decorative tile backsplash, under cabinetry lighting, and gorgeous stainless steel appliances! Beautiful upgrades throughout with solid hardwood flooring, *REMODELED Baths, spacious redwood deck for enjoying outdoor Colorado time and BBQs, as well as newer carpet, newer H2O heater, and no homes behind!
A Gardener's Dream - beds bursting with flowers! Light Filled and west facing, two huge bay windows (in dining and nook), custom blinds, new lighting and ceiling fan, front and backyard sprinklers! Central A/C, gorgeous/remodeled 5 piece Master Bathroom (Quartz countertops and low maintenance new tile flooring) and walk-in closet. Spacious basement at approximately 909 SQFT full insulated with a plumbing rough-in, ready for more creativity!
*Also an ideal rental property, low maintenance lot size is 6,498 sqft!
HOA is $120/Quarterly $359,000
IRES MLS #843069
Listing Information
- Address: 1441 Mallard Drive, Johnstown
- Price: $359,000
- County: Weld
- MLS: IRES MLS #843069
- Style: 1 Story/Ranch
- Community: Pioneer Ridge, Stroh Farm
- Bedrooms: 3
- Bathrooms: 2
- Garage spaces: 3
- Year built: 2001
- HOA Fees: $120/Q
- Total Square Feet: 2643
- Taxes: $1,748/2017
- Total Finished Square Fee: 1734
Property Features
Style: 1 Story/Ranch
Construction: Wood/Frame, Brick/Brick Veneer
Roof: Composition Roof
Common Amenities: Common Recreation/Park
Area Association Fee Includes: Common Amenities, Management
Outdoor Features: Lawn Sprinkler System, Deck
Location Description: Cul-De-Sac, Deciduous Trees, Level Lot, House/Lot Faces W, Within City
Limits Fences: Enclosed Fenced Area, Wood Fence
Basement/Foundation: Partial Basement, Unfinished Basement, Slab
Heating: Forced Air
Cooling: Central Air Conditioning, Ceiling Fan
Inclusions: Electric Range/Oven, Dishwasher, Refrigerator, Microwave,
Garage Door Opener, Disposal, Smoke Alarm(s)
Energy Features: Double Pane Windows
Design Features: Eat-in Kitchen, Cathedral/Vaulted Ceilings, Open Floor Plan, Wood Windows, Bay or Bow Window, Walk-in Closet, Washer/Dryer Hookups, Wood Floors
Master Bedroom/Bath: 5 Piece Master Bath
Disabled Accessibility: Main Floor Bath , Main Level Bedroom , Main Level Laundry
Utilities: Natural Gas, Electric, Cable TV Available, Satellite Avail, High Speed Avail
Water/Sewer: City Water, City Sewer
Ownership: Private Owner
Occupied By: Owner Occupied
Possession: Specific Date
Property Disclosures: Seller's Property Disclosure
Flood Plain: Minimal Risk
Possible Usage: Single Family
New Financing/Lending: Cash, Conventional, FHA, VA, USDA
School Information
- High School: Roosevelt
- Middle School: Milliken
- Elementary School: Pioneer Ridge
Room Dimensions
- Kitchen 24x11
- Dining Room 14x10
- Great Room 17x14
- Master Bedroom 14x14
- Bedroom 2 12x10
- Bedroom 3 12x10
- Laundry 6x5







