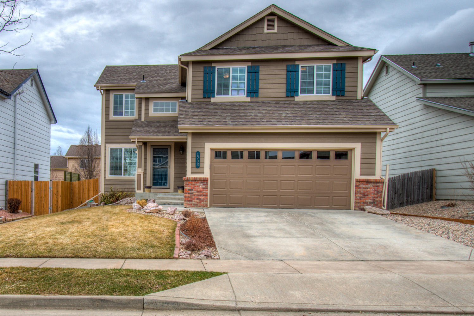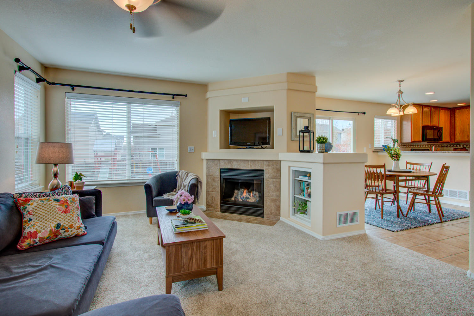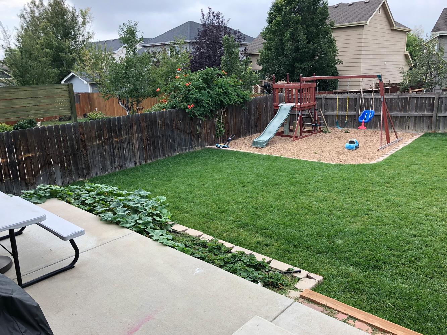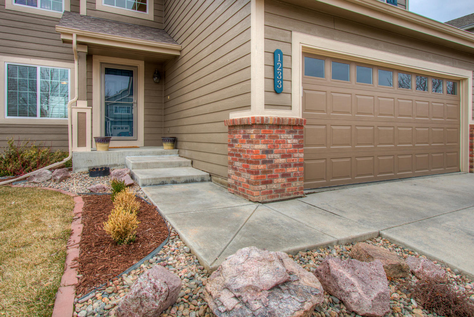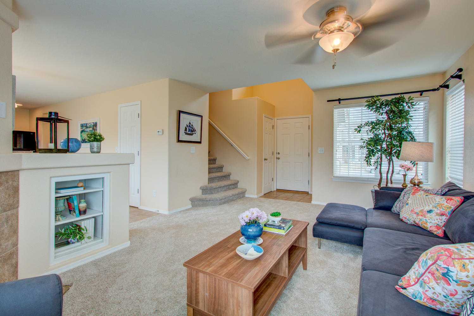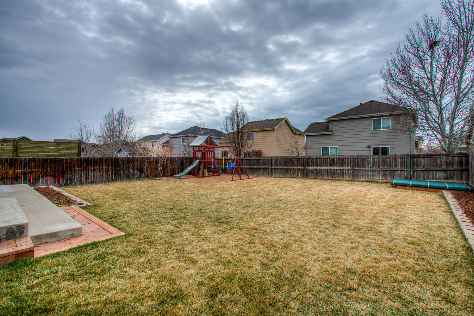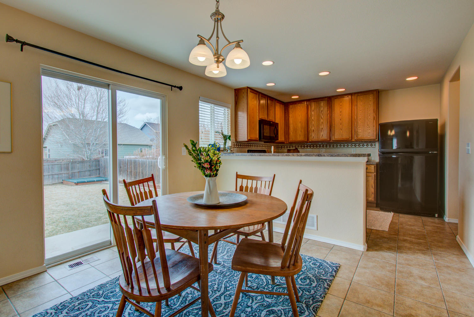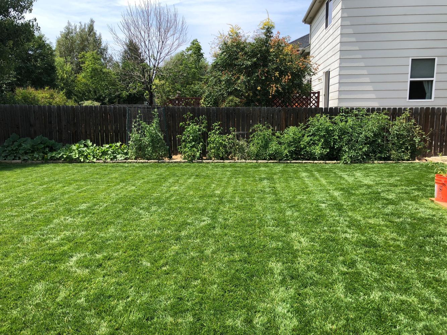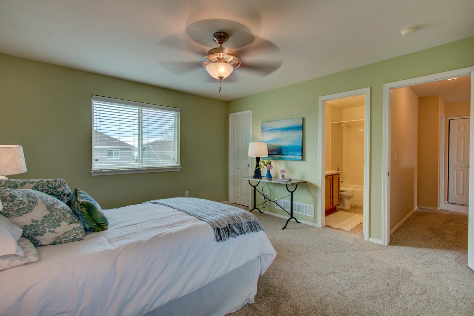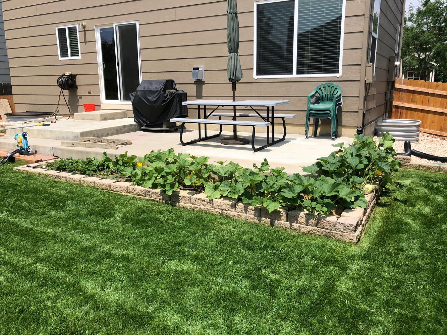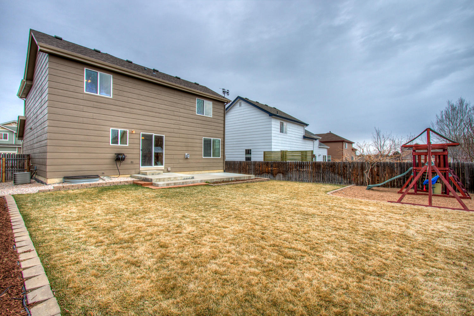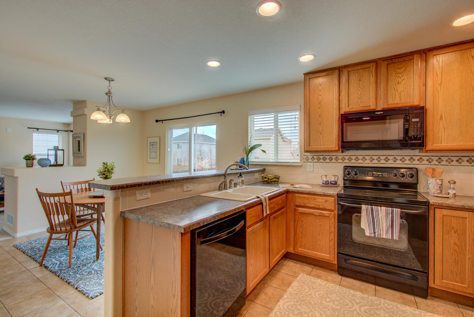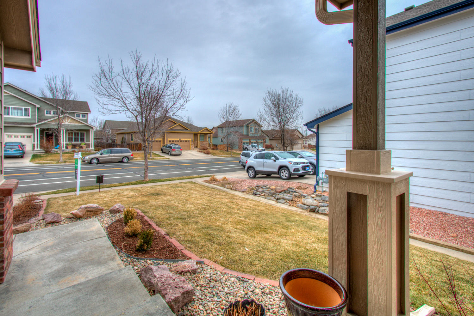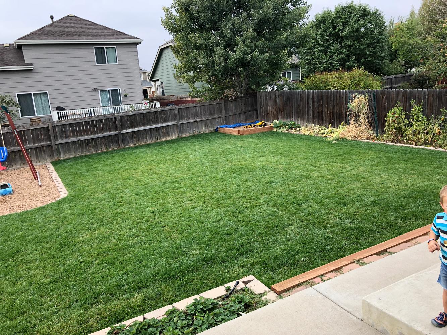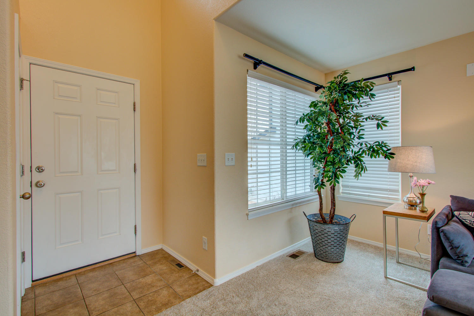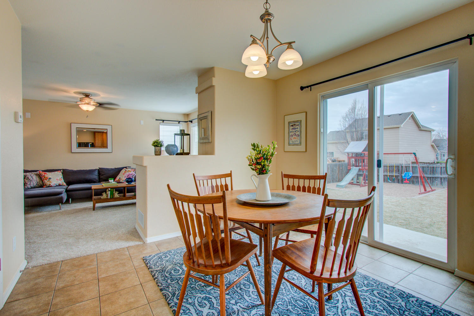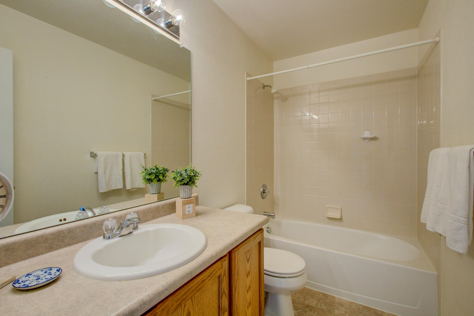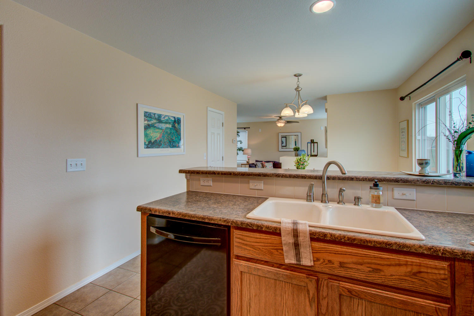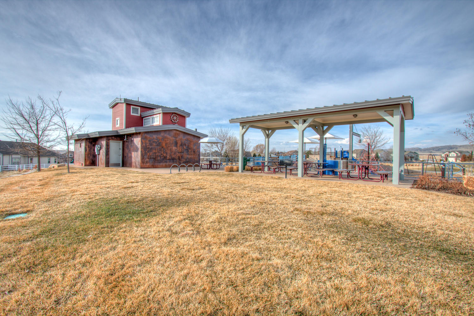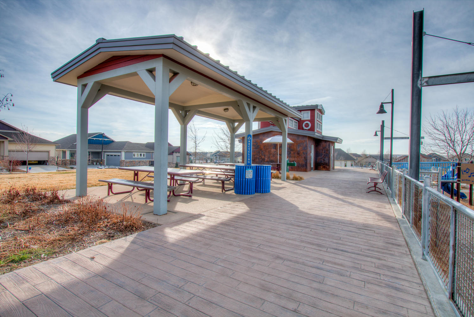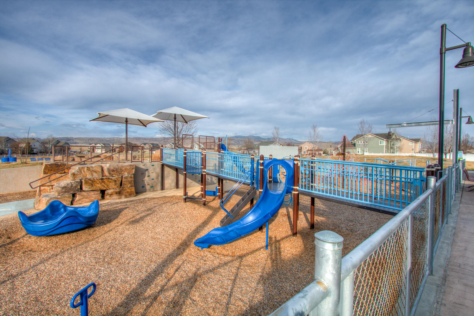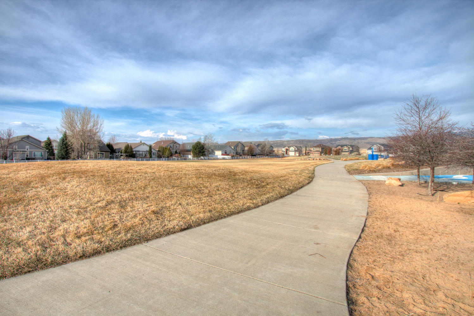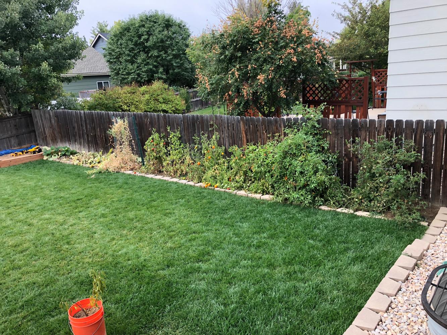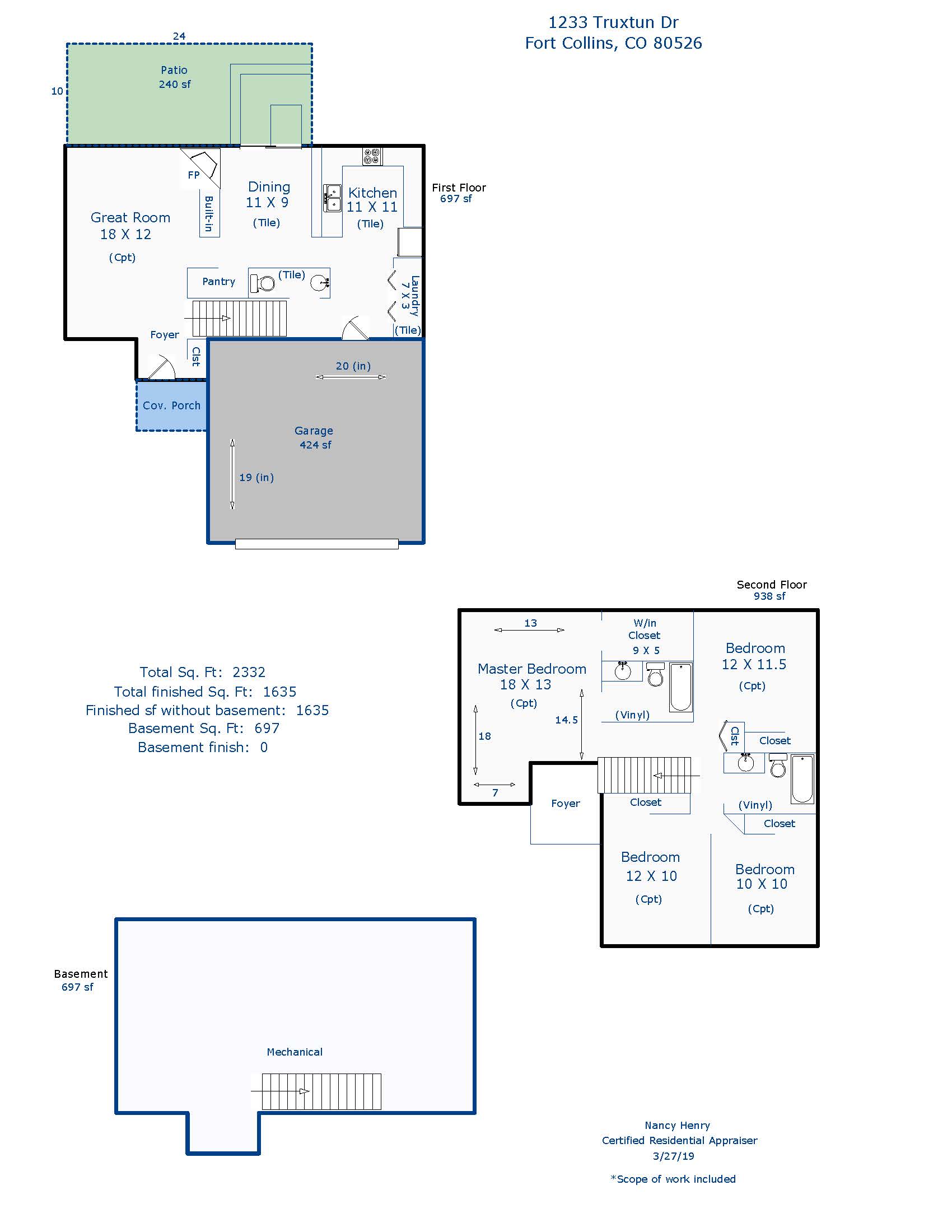1233 Truxtun Dr, Fort Collins $364,000 SOLD! - MULTIPLE OFFERS!
Our Featured Listings > 1233 Truxtun Dr
Fort Collins
Cute as a button! Charming and Affordable, in southwest Fort Collins! 4 Bedrooms and 3 Baths, clean and bright – an ideal investment or starter home! Brand New Carpet, New interior & exterior paint, New garage doors & opener, New Sprinkler Front and Backyard, irrigation lines and newer sod 2017! 2,332 total square feet and 1,635 above ground/finished! Oversized Fully fenced yard, patio, gardening beds, full unfinished Basement with a plumbing rough-in, High Efficiency Furnace and central A/C!
Cozy Gas Fireplace in the main living area, and the Master Suite has its own private full bath and Walk-in Closet! Newer ceiling fans, lighting, tile floors in entry, dining and kitchen area! High speed structural wiring and surround sound prewire, New Anderson storm door, Full tile splash in the kitchen, cast iron sink, convenient lower level roll-out shelving*and separate pantry!
Great amenities in Registry Ridge: pool, clubhouse, park, playground & trails!
See documents for relocation docs that must be filled out with any offer + all disclosures must be signed for relocation review for all offers, see contract prep in documents for details.
MLS IRES #876534 and RE Colorado #7363230
$364,000 HOA is $65 a Month through MSI Property Management & covers trash, common area, management and all the wonderful community amenities in Registry Ridge!
Listing Information
- Address: 1233 Truxtun Dr, Fort Collins
- Price: $364,000
- County: Larimer
- MLS: IRES #876534 and RE Colorado #7363230
- Style: 2 Story
- Community: Registry Ridge
- Bedrooms: 4
- Bathrooms: 3
- Garage spaces: 2
- Year built: 2003
- HOA Fees: $65/M
- Total Square Feet: 2332
- Taxes: $1,917/2018
- Total Finished Square Fee: 1635
Property Features
Style: 2 Story
Construction: Wood/Frame, Brick/Brick Veneer
Roof: Composition Roof Common
Amenities: Clubhouse, Pool, Play Area, Common Recreation/Park Area, Hiking/Biking Trails
Association Fee Includes: Common Amenities, Trash
Outdoor Features: Lawn Sprinkler System, Patio
Location Description: Level Lot
Fences: Enclosed Fenced Area, Wood Fence
Basement/Foundation: Full Basement, Unfinished Basement, Slab
Heating: Forced Air, Humidifier
Cooling: Central Air Conditioning, Ceiling Fan
Inclusions: Window Coverings, Electric Range/Oven, Self-Cleaning Oven, Dishwasher, Refrigerator, Microwave, Garage Door Opener, TV Antenna, Disposal, Smoke Alarm(s)
Energy Features: Double Pane Windows, High Efficiency Furnace, Set Back Thermostat
Design Features: Open Floor Plan, Walk-in Closet, Washer/Dryer Hookups
Master Bedroom/Bath: Full Master Bath
Fireplaces: Gas Fireplace, Great Room Fireplace
Disabled Accessibility: Level Lot
Utilities: Natural Gas, Electric, Cable TV Available, Satellite Avail, High Speed Avail, Underground
Water/Sewer: City Water, City Sewer
Ownership: Private Owner
Occupied By: Owner Occupied
Possession: Delivery of Deed
Property Disclosures: Seller's Property Disclosure
Flood Plain: Minimal Risk
Possible Usage: Single Family
New Financing/Lending: Cash, Conventional, FHA, VA
Exclusions - Staging
School Information
- High School: Loveland
- Middle School: Erwin, Lucile
- Elementary School: Coyote Ridge
Room Dimensions
- Kitchen 11x11
- Dining Room 11x9
- Great Room 18x12
- Master Bedroom 18x13
- Bedroom 2 12x12
- Bedroom 3 12x10
- Bedroom 4 10x10
- Laundry 7x3








