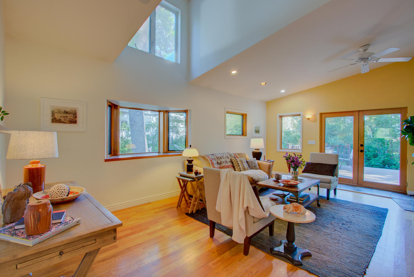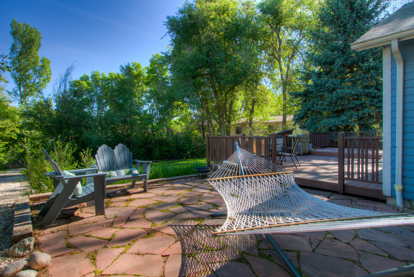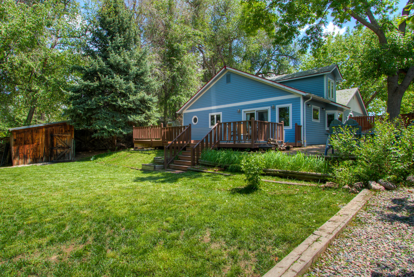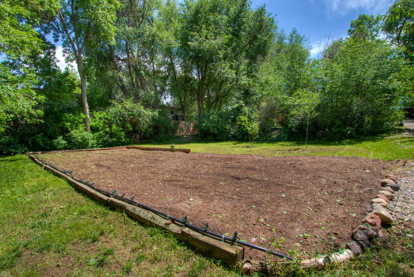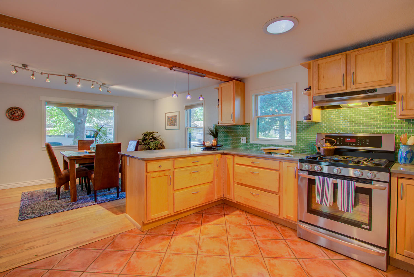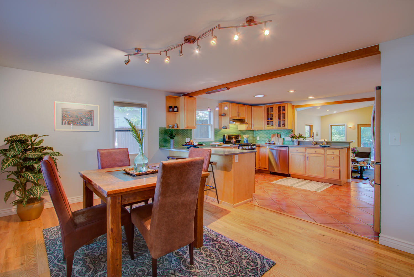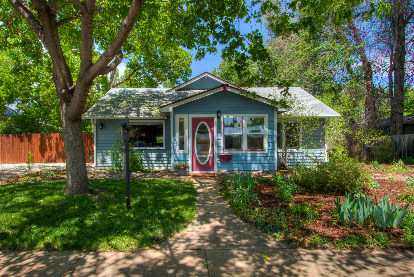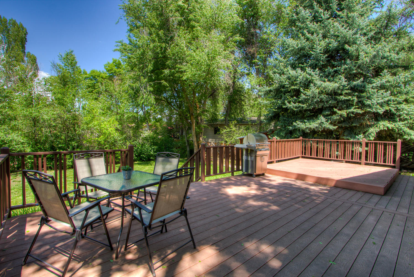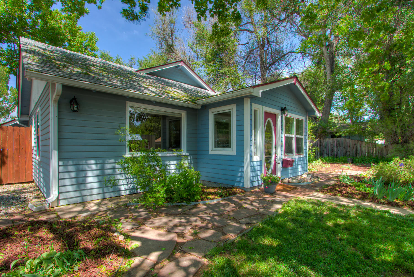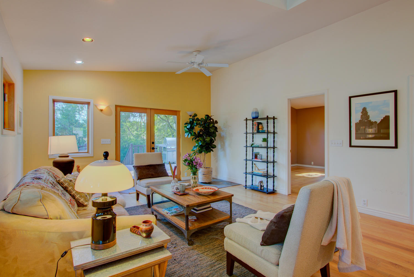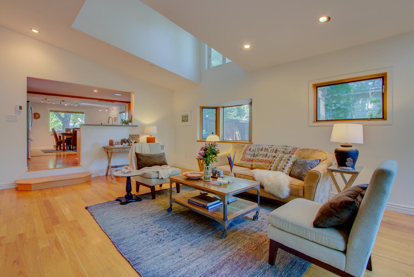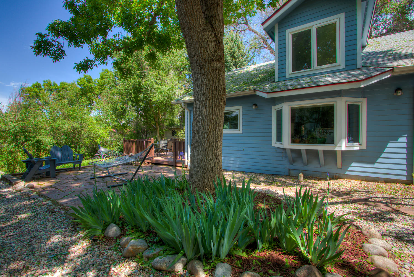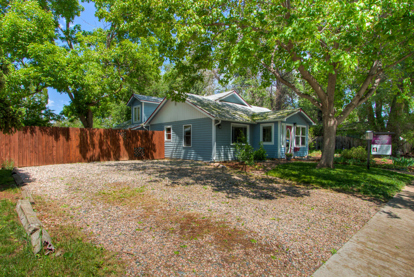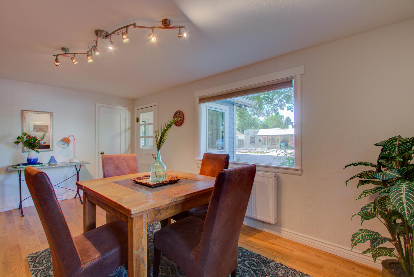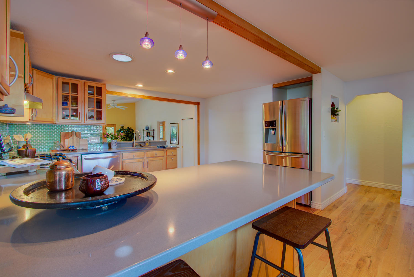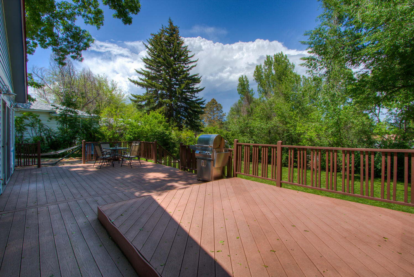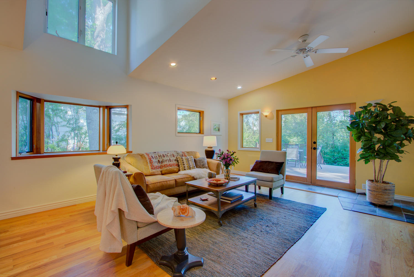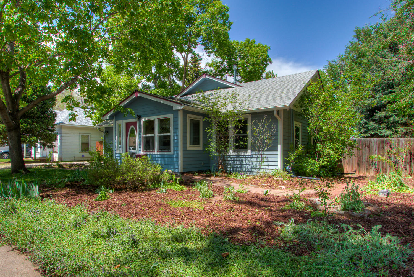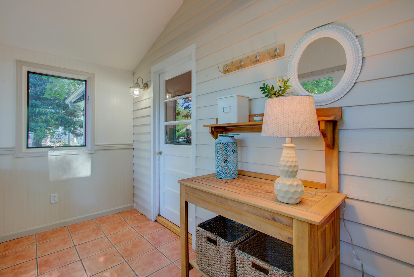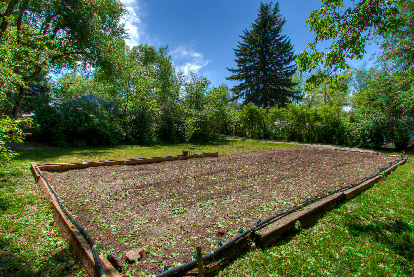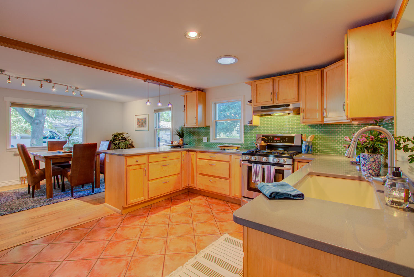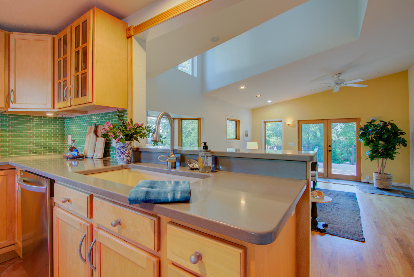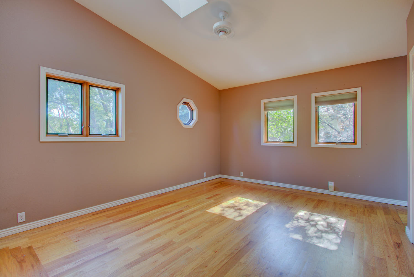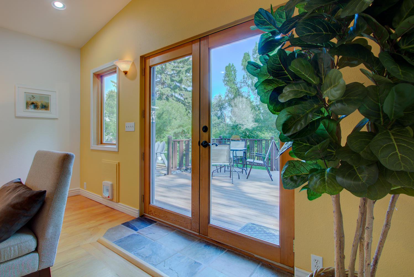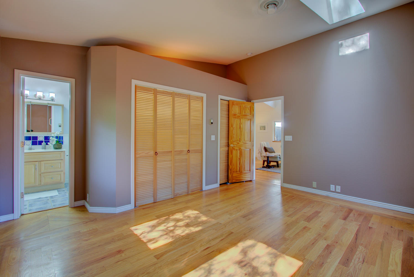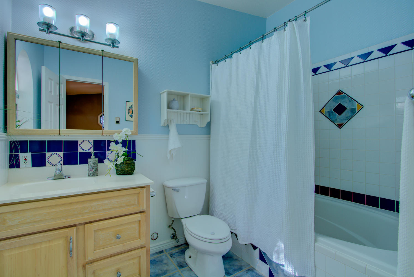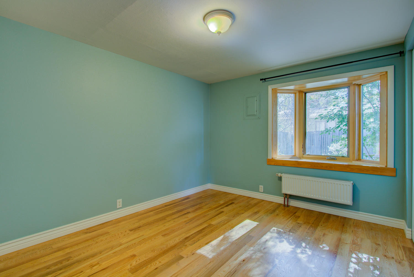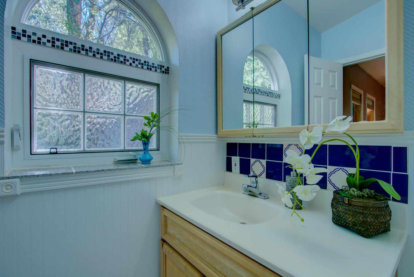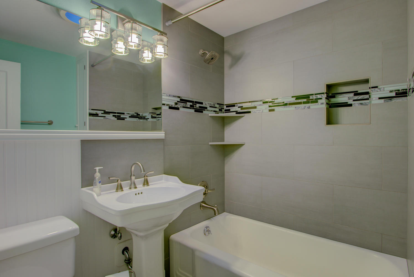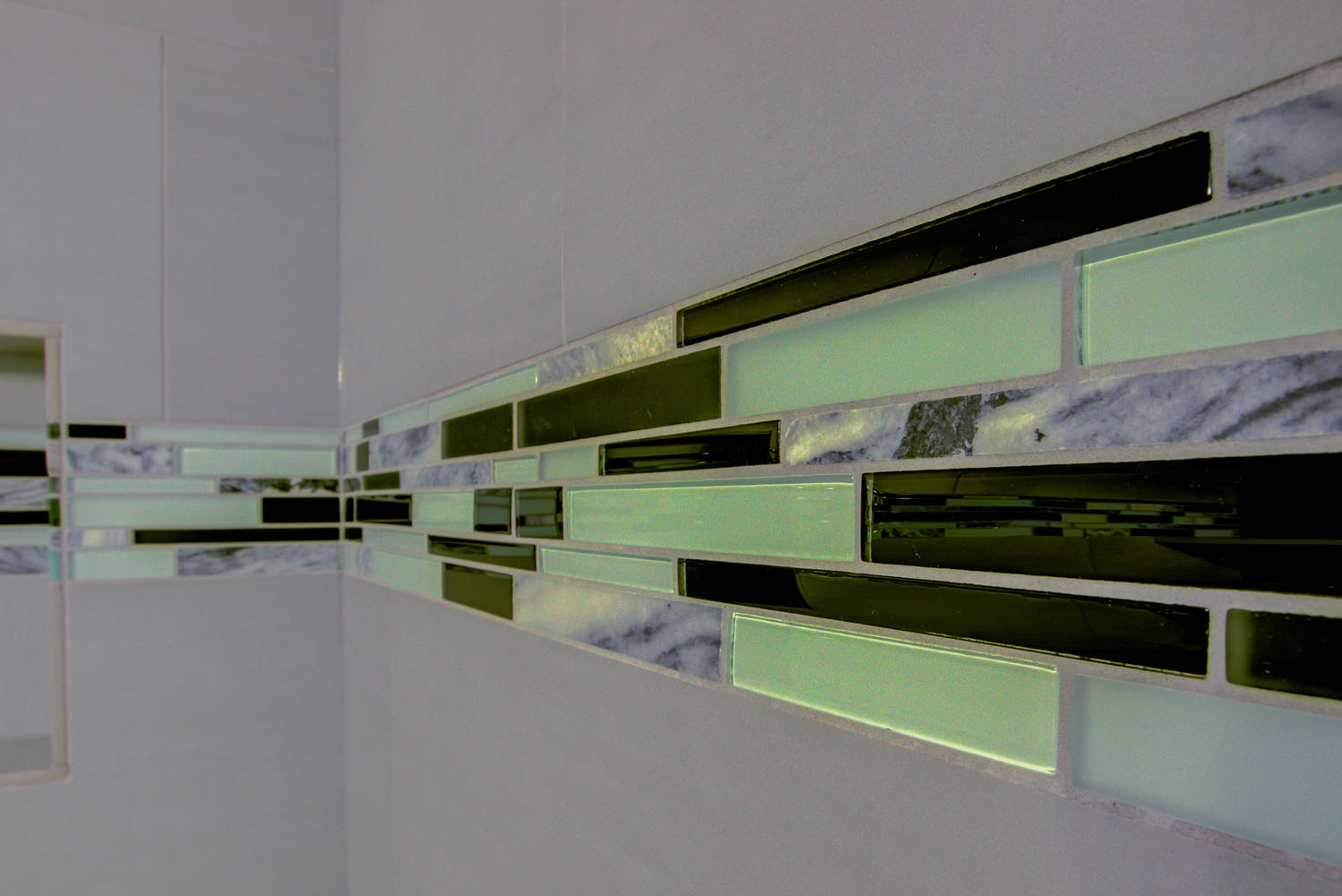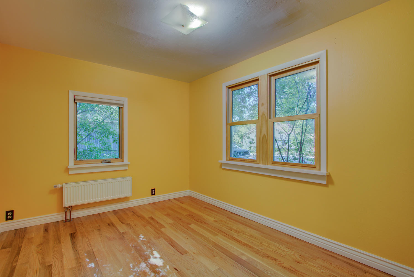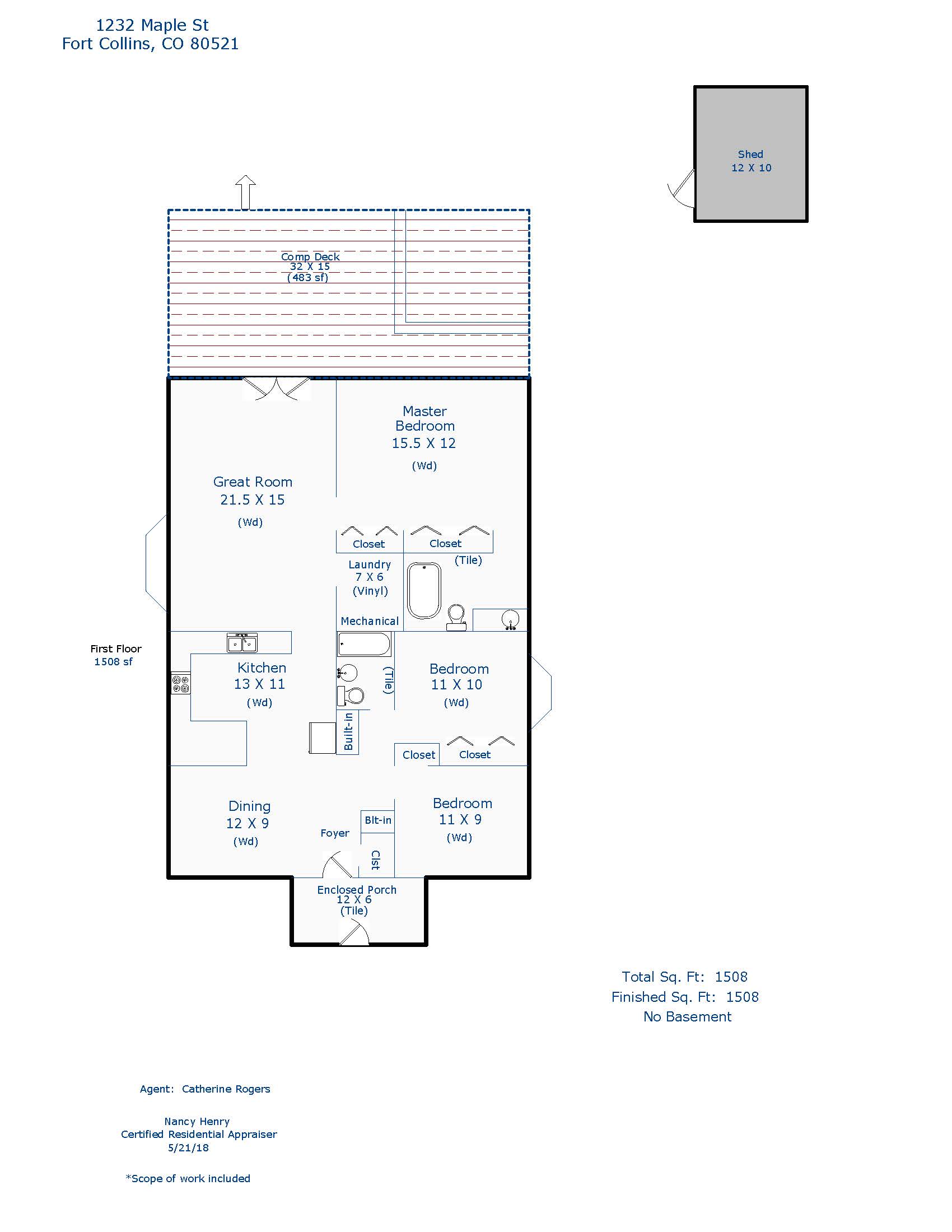1232 Maple Street, Fort Collins $519,000 SOLD!
Our Featured Listings > 1232 Maple Street
Fort Collins
Old Town Oasis remodeled to perfection, 3 Bed/2 Bath open layout mid-century Bungalow (1952) with skylights, vaulted ceiling, newer stainless appliances (gas range) with a huge storage shed/workshop & covered bike storage! 1,508 finished including the enclosed finished front porch/sunroom! Light filled with natural oak hardwood floors and Maple Cabinetry, newer kitchen Quartz countertops & full glass backsplash, beautiful wood windows, southern facing…. And this backyard will blow you away! Ever wanted to have your own organic CSA? Fully fenced 16,887 SQFT lot, 483 SQFT composite deck, flagstone patio - massive outdoor transitional living areas!
Pull down shades, slate flooring in great room by the back doors, loaded with Charm! Large versatile bay window in the great room, solar tubes, just down the street from Putnam elementary – close to Poudre River Trail! All appliances included & Additional inclusions: gas grill on deck, Adirondack chairs, hammock, lawn equipment (mower, weed wacker and gardening tools.) Back garden plot does have irrigation to it, composter too - was used as a past CSA, connected with CSU. Adorable finished porch area included in overall finished square footage. Newly remodeled secondary bath & secondary bedrooms, beautiful tile work, newer radiators. No carpet. Large area to the west for potential garage.
Old Town FTC no HOA!
$519,000 MLS IRES #852059
Listing Information
- Address: 1232 Maple Street, Fort Collins
- Price: $519,000
- County: Larimer
- MLS: IRES #852059
- Style: 1 Story/Ranch
- Community: Tennyson Heights
- Bedrooms: 3
- Bathrooms: 2
- Year built: 1952
- HOA Fees: n/a
- Total Square Feet: 1508
- Taxes: $2,582/2017
- Total Finished Square Fee: 1508
Property Features
Style: 1 Story/Ranch
Construction: Wood/Frame
Roof: Composition Roof
Type: Cottage/Bung
Outdoor Features: Storage Buildings, Balcony, Patio, Deck
Location Description: Wooded Lot, Deciduous Trees, Native Grass, Level Lot, Sloping Lot
Fences: Enclosed Fenced Area, Wood Fence, Chain Link
Basement/Foundation: No Basement
Heating: Hot Water, Baseboard Heat, Radiator
Cooling: Ceiling Fan
Inclusions: Window Coverings, Gas Range/Oven, Self-Cleaning Oven, Dishwasher, Refrigerator, Clothes Washer, Clothes Dryer, Gas Bar-B-Q, Disposal, Smoke Alarm(s)
Energy Features: Southern Exposure, Double Pane Windows
Design Features: Eat-in Kitchen, Separate Dining Room, Cathedral/Vaulted Ceilings, Open Floor Plan, Workshop, Wood Windows, Bay or Bow Window, Washer/Dryer Hookups, Skylights, Wood Floors
Master Bedroom/Bath: Full Master Bath
Disabled Accessibility: Main Floor Bath , Main Level Bedroom
Utilities: Natural Gas, Electric, Cable TV Available, Satellite Avail, High Speed Avail
Water/Sewer: City Water, City Sewer
Ownership: Private Owner
Occupied By: Vacant not for Rent
Possession: Delivery of Deed
Property Disclosures: Seller's Property Disclosure
School Information
Room Dimensions
- Kitchen 13x11
- Dining Room 12x9
- Great Room 22x15
- Master Bedroom 16x12
- Bedroom 2 11x10
- Bedroom 3 11x9
- Laundry 7x6







