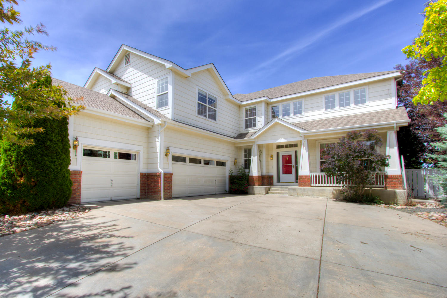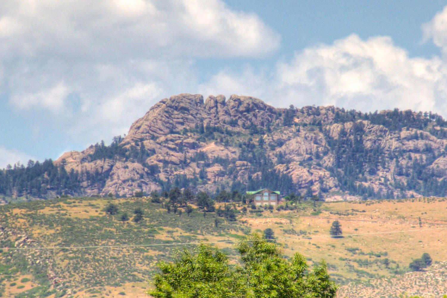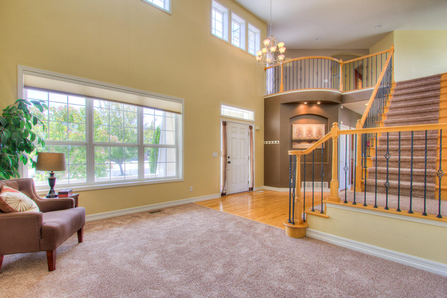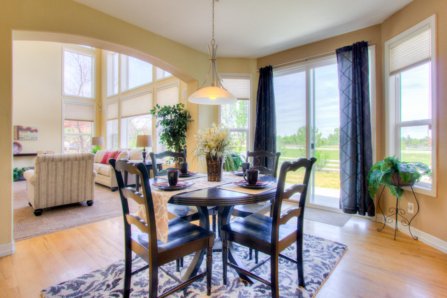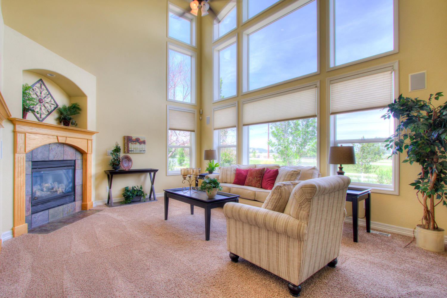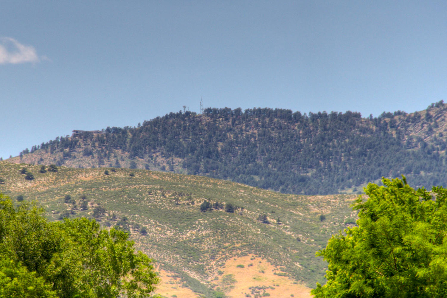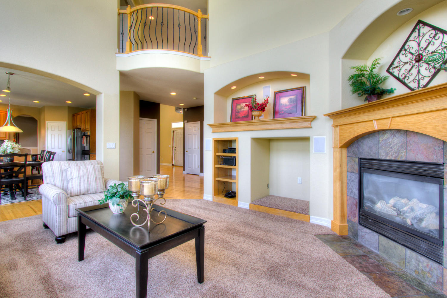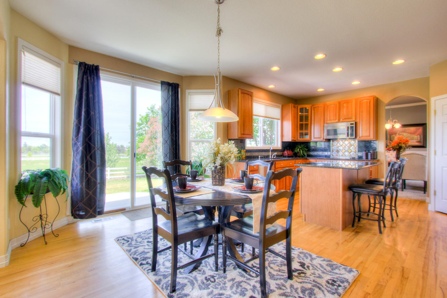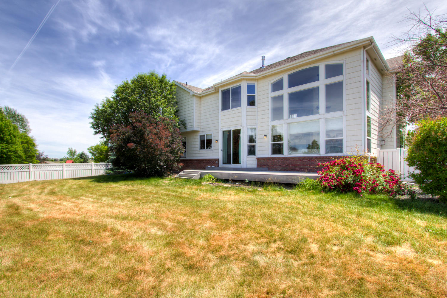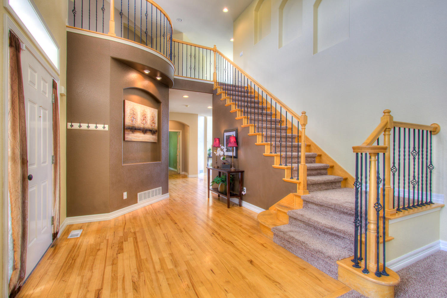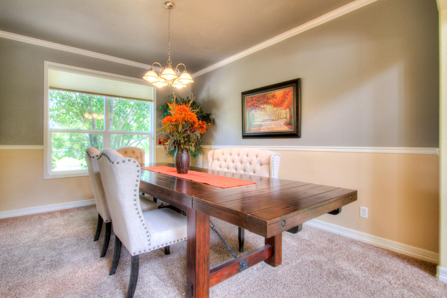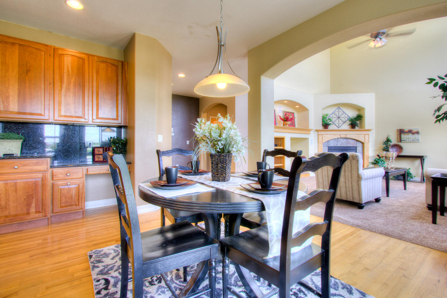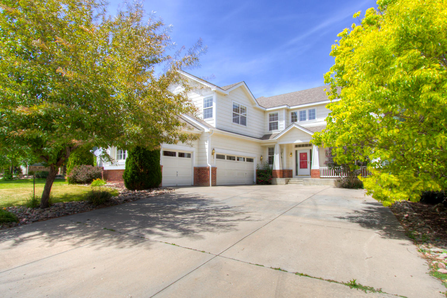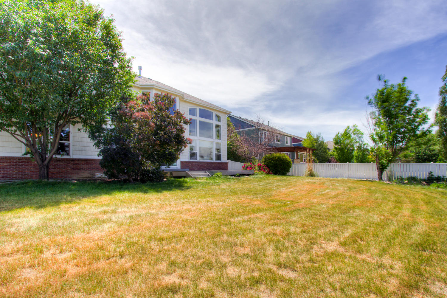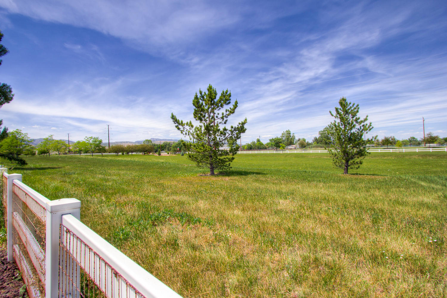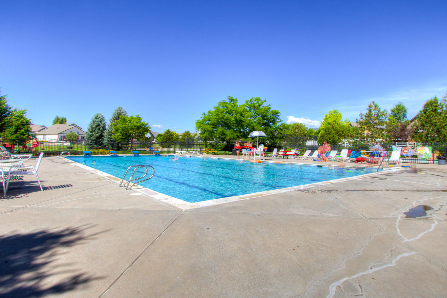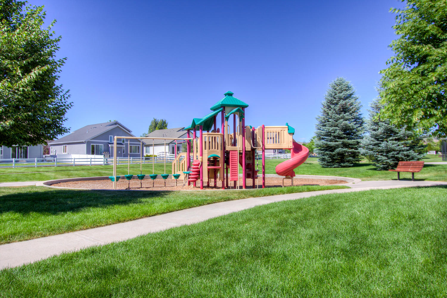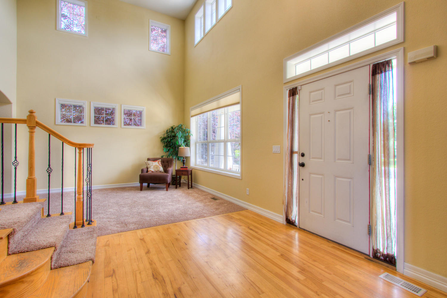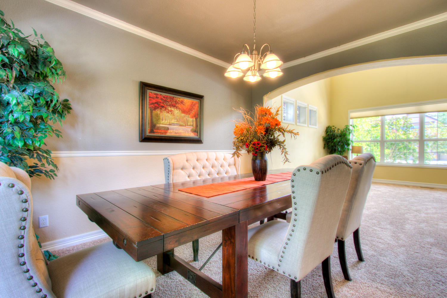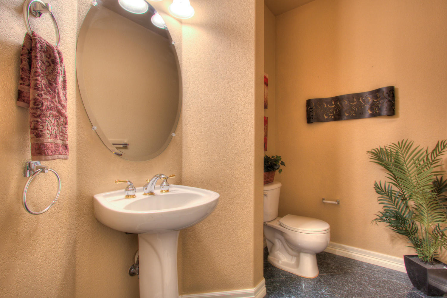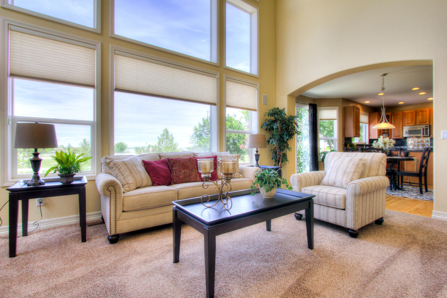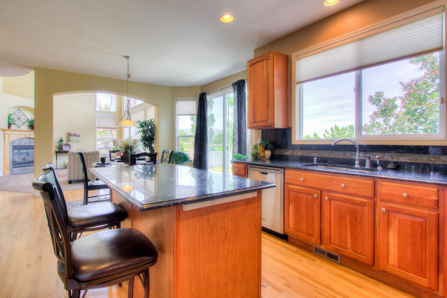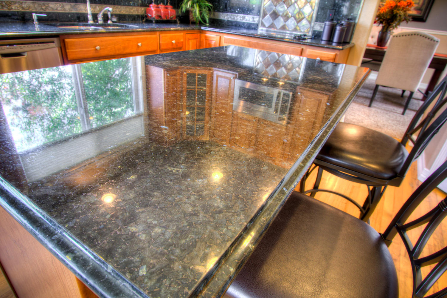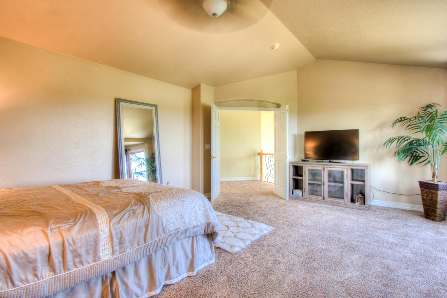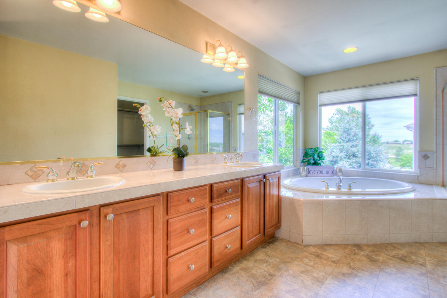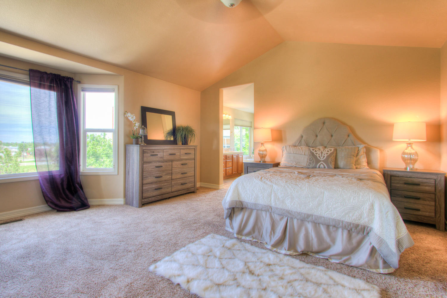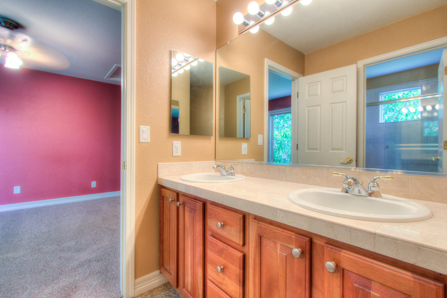1214 Forrestal Dr, Fort Collins $495,000 SOLD!
Our Featured Listings > 1214 Forrestal Drive
Fort Collins
Backing to Open Space, this graceful light filled Two-Story features Massive Picture Windows looking out to gorgeous Foothill views on a South facing lot over a third of an acre! Traditional floor plan with 4 spacious Bedrooms & 4 baths and oversized french door den on the main floor.
Massive Side load 3 car garage and spacious main floor laundry room complete with a utility sink, added solid cherry cabinetry (includes front loading washer and dryer.)
Looking for a generous chef's kitchen? **Look no further - Stainless Steel Appliances (double wall ovens, glass radiant cooktop, French door fridge, and dishwasher) full Height backsplash, under cabinetry lighting, 42 inch Natural Cherry Cabinetry with Convenient Roll-outs, huge walk-in pantry, large center island, Slab Granite, and built-in Desk area!
Dual Zones, 2 furnaces with upgraded media filters, 2 central A/C units, and 2 Hot H2O tanks (one newer in 2016.) Custom 333 SQFT composite low-maintenance deck off the back – for taking in the best of Colorado Outdoor living! Fully Fenced backyard with sprinkler system in both the front and backyard.
Hunter Douglas Blinds and All Appliances included*Built-in Speakers 5.1 surround sound, slate Gas fireplace in the Family room with soaring 18ft high ceilings!
HOA is only $61 a month and includes all common amenities and trash!
Beautiful community pool, tennis courts, clubhouse, playground and park!
MLS IRES #824151 and Metrolist #8509880 $495,000
Listing Information
- Address: 1214 Forrestal Dr, Fort Collins
- Price: $495,000
- County: Larimer
- MLS: IRES #824151 and Metrolist #8509880
- Style: 2 Story
- Community: Registry Ridge
- Bedrooms: 4
- Bathrooms: 4
- Garage spaces: 3
- Year built: 2001
- HOA Fees: $61/M
- Total Square Feet: 4978
- Taxes: $2,377/2016
- Total Finished Square Fee: 3358
Property Features
Style: 2 Story
Construction: Wood/Frame, Brick/Brick Veneer
Roof: Composition Roof
Common Amenities: Clubhouse, Tennis, Pool, Common Recreation/Park Area
Association Fee Includes: Common Amenities, Trash, Management
Outdoor Features: Lawn Sprinkler System, Deck, Oversized Garage
Location Description: Deciduous Trees, Level Lot, Abuts Private Open Space, House/Lot Faces S, Within City
Limits Fences: Enclosed Fenced Area
Views: Foothills View
Basement/Foundation: Full Basement, Unfinished Basement, Structural Floor
Heating: Forced Air, 2 or more Heat Sources, 2 or more H20 Heaters, Electric Air Filter
Cooling: Central Air Conditioning, Ceiling Fan
Inclusions: Window Coverings, Electric Range/Oven, Self-Cleaning Oven, Double Oven, Dishwasher, Refrigerator, Clothes Washer, Clothes Dryer, Microwave, Security System Owned, Laundry Tub, Garage Door Opener, Satellite Dish, Disposal, Smoke Alarm(s)
Energy Features: Southern Exposure, Double Pane Windows
Design Features: Eat-in Kitchen, Separate Dining Room, Cathedral/Vaulted Ceilings, Open Floor Plan, Pantry, Walk-in Closet, Washer/Dryer Hookups, Wood Floors, Jack & Jill Bathroom, Kitchen Island
Master Bedroom/Bath: Luxury Features Master Bath, 5 Piece Master Bath
Fireplaces: Gas Fireplace, Family/Recreation
School Information
- High School: Loveland
- Middle School: Erwin, Lucile
- Elementary School: Coyote Ridge
Room Dimensions
- Kitchen 21x16
- Dining Room 14x11
- Living Room 14x12
- Family Room 17x14
- Master Bedroom 19x16
- Bedroom 2 15x12
- Bedroom 3 14x12
- Bedroom 4 14x11
- Laundry 11x6
- Study/Office 14x12







