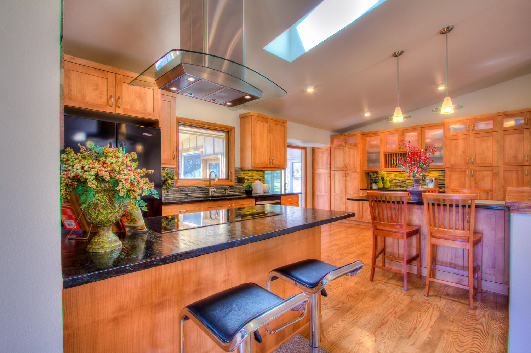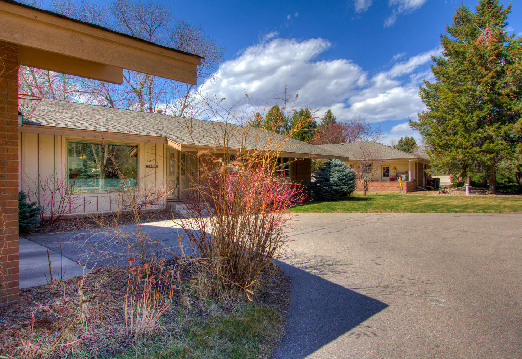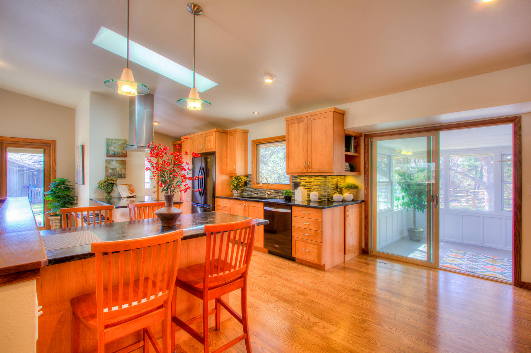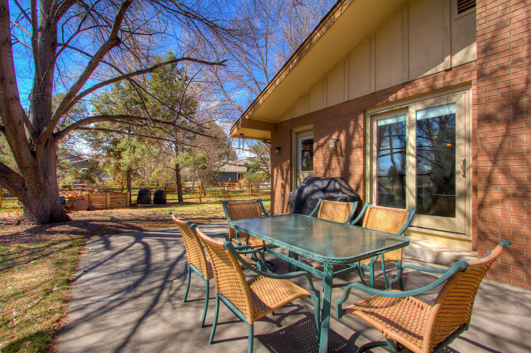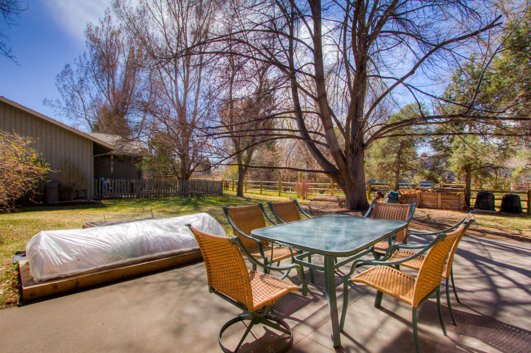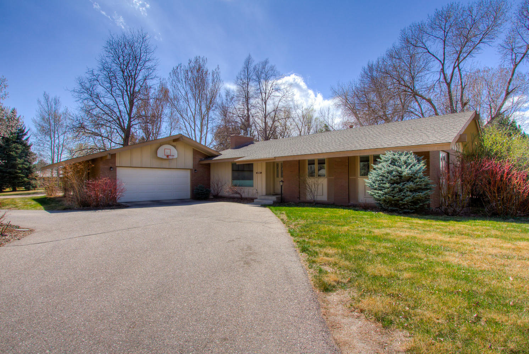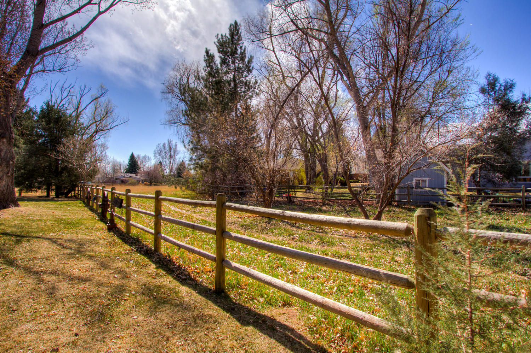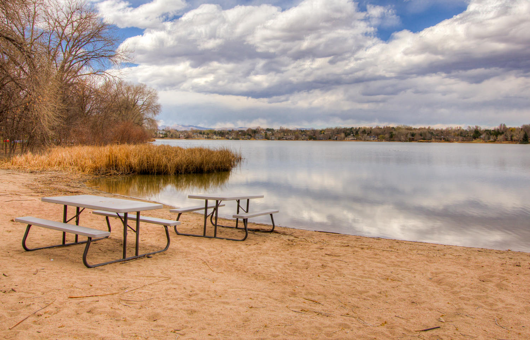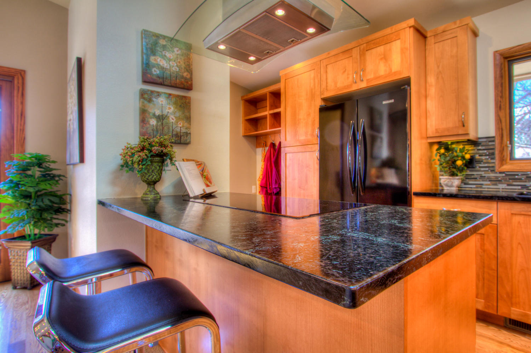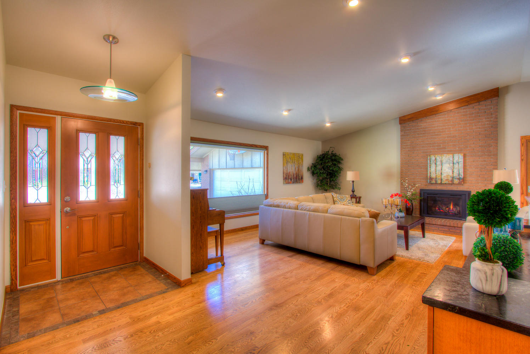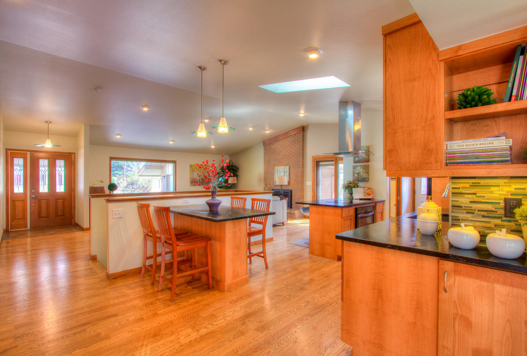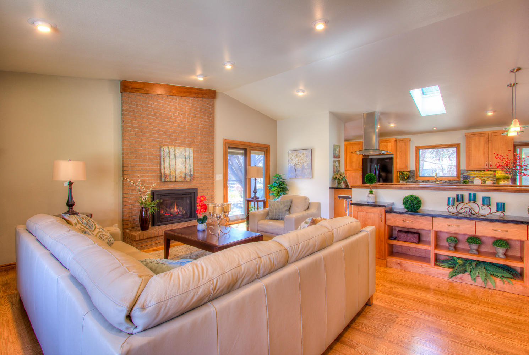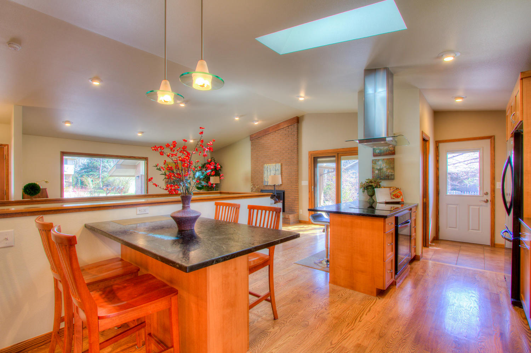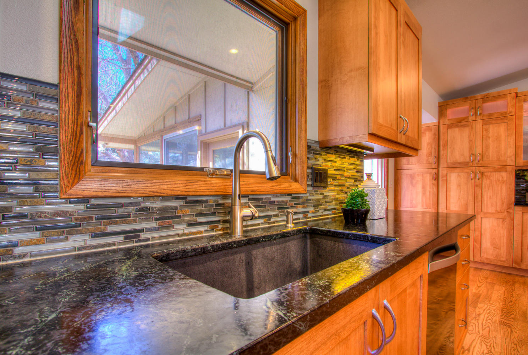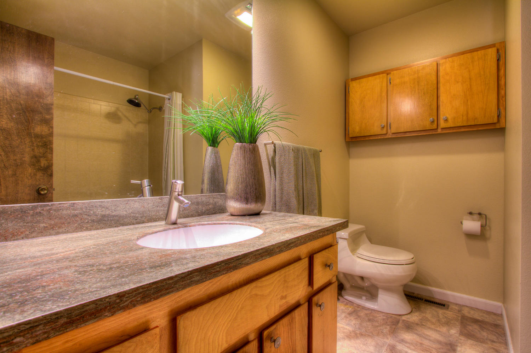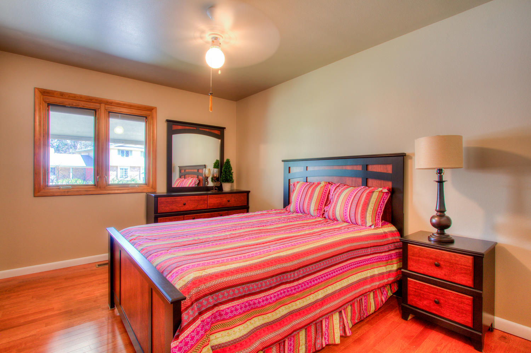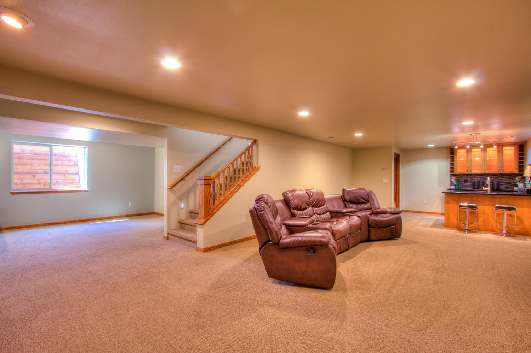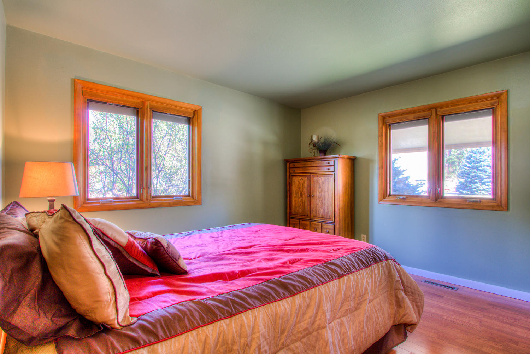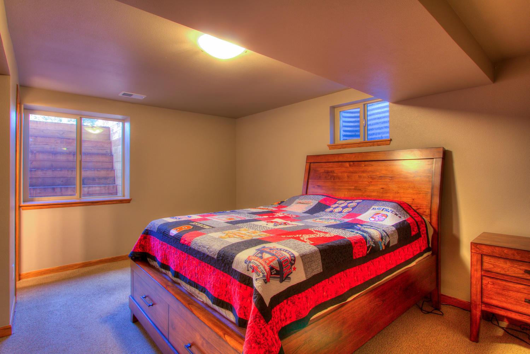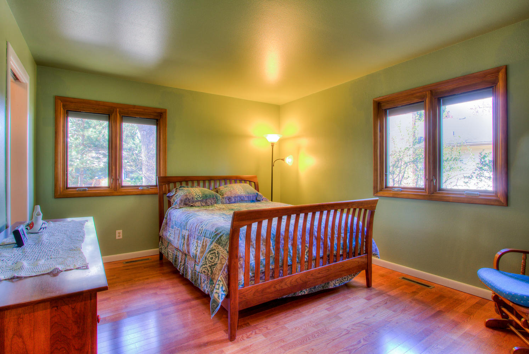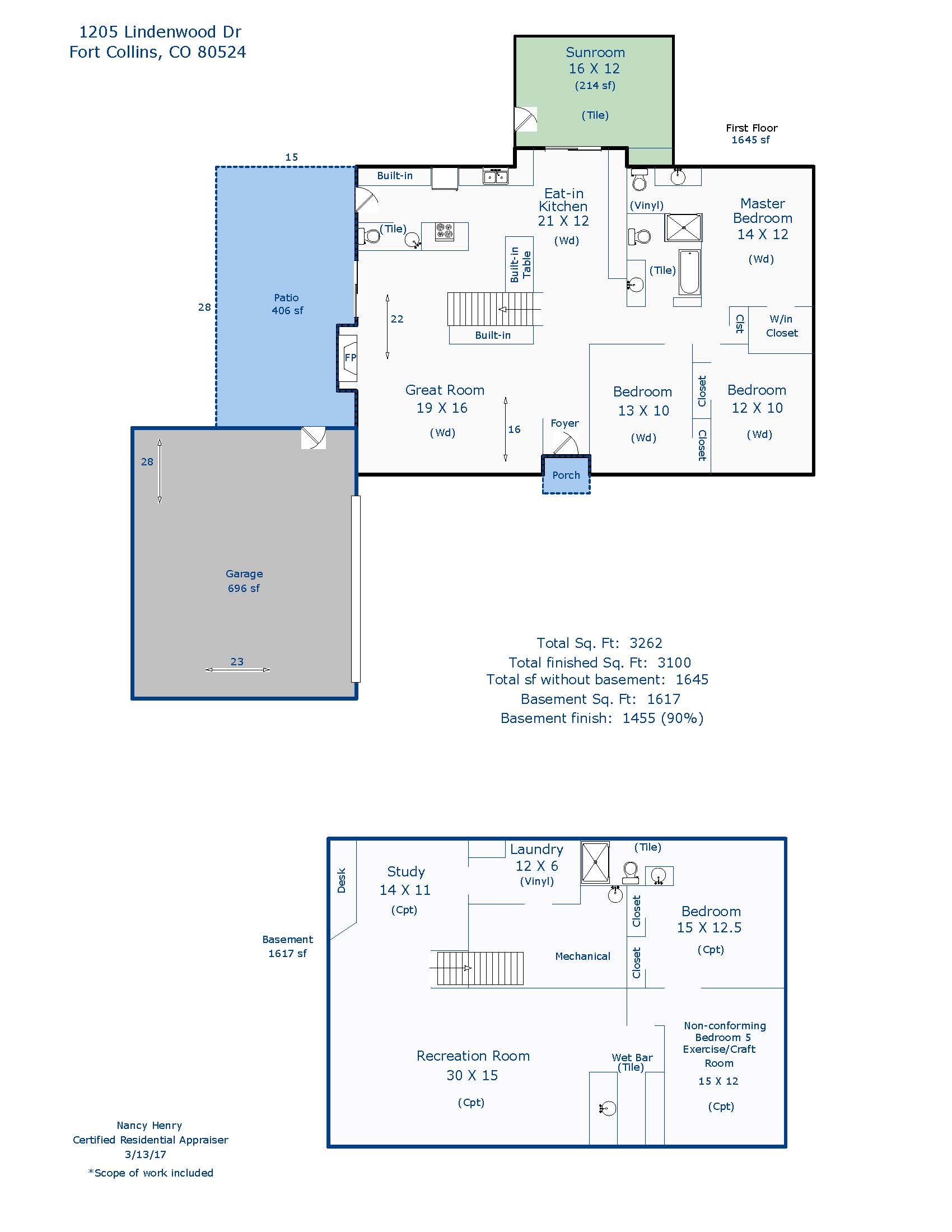1205 Lindenwood Dr, Fort Collins $600,000 SOLD!
Our Featured Listings > 1205 Lindenwood Dr
Fort Collins
Spectacular Mid-century Modern OPEN Ranch in the desirable Lindenwood community! This Gorgeous Highcraft Remodel backs to established Greenbelt! Bright and Open - Both practical and beautiful upgrades throughout with a tankless H20 heater, Newer High Efficiency 2 stage furnace with 3 zones, and newly tiled 3 season sunroom with 220V!
Mature landscaping and garden area, with nearly 400 square feet of patio space – sunny outdoor Colorado living! Enjoy the amazing amenities which include a host of outdoor activities: a relaxing beach perfect for picnics, enjoy the sunshine – and swimming, finishing, boating (no gas powered boats – small electric engines are acceptable) Equestrian stables, lake/beach access and tennis courts! One on each level, converted wood to gas fireplaces, wood PELLA casement windows (built in blinds), added/upgraded insulation.
A kitchen for all chef’s** with decadent Soapstone countertops, Milarc soft close shaker clear alder cabinetry, granite composite sink with touch faucet induction cooktop, wall oven, drawer microwave, dishwasher, and french door refrigerator.
Hardwood throughout the main level and built-ins in the great room, and upgraded Berber carpet in the basement – ample storage and spacious timbered window wells!
Oversized 2 car garage nearly 700 SQFT! 5-10 minutes from Old Town!
All appliances included and wall mounted 65" Plasma in the finished Basement! Updated bathrooms, Sub-surface sprinkler system, Bedroom 5 in Basement doesn't conform, active radon mitigation system.
Beautiful newer Wet Bar/beverage center with Soapstone, full tile splash, clear alder cabinetry and 40 year roof warranty!
HOA $442.98 a Quarter and amenities are amazing! (Equestrian Facilities/stable/barn, Lake Access, tennis courts, park, trails, swim beach, boating and fishing!)
MLS IRES #814933 and Metrolist #3697907 $600,000
Listing Information
- Address: 1205 Lindenwood Dr, Fort Collins
- Price: $600,000
- County: Larimer
- MLS: IRES #814933 and Metrolist #3697907
- Style: 1 Story/Ranch
- Community: Lindenwood
- Bedrooms: 5
- Bathrooms: 4
- Garage spaces: 2
- Year built: 1969
- HOA Fees: $442.98/Q
- Total Square Feet: 3262
- Taxes: $2,918/2015
- Total Finished Square Fee: 3100
Property Features
Style: 1 Story/Ranch
Construction: Wood/Frame, Brick/Brick Veneer
Roof: Composition Roof
Common Amenities: Tennis, Play Area, Common Recreation/Park Area
Association Fee Includes: Common Amenities, Management
Outdoor Features: Lawn Sprinkler System, Patio, Oversized Garage
Location Description: Evergreen Trees, Deciduous Trees, Level Lot, Abuts Private Open Space, House/Lot Faces N
Fences: Partially Fenced
Basement/Foundation: Full Basement, 90%+ Finished Basement, Slab, Built-In Radon
Heating: Forced Air, Multi-zoned Heat
Inclusions: Window Coverings, Self-Cleaning Oven, Dishwasher, Refrigerator, Bar Refrigerator, Clothes Washer, Clothes Dryer, Microwave, Garage Door Opener, Disposal, Smoke Alarm(s)
Design Features: Eat-in Kitchen, Cathedral/Vaulted Ceilings, Open Floor Plan, Wood Windows, Stain/Natural Trim, Walk-in Closet, Washer/Dryer Hookups, Skylights, Wood Floors
Master Bedroom/Bath: 3/4 Master Bath
Disabled Accessibility: Level Lot, Low Carpet, Main Floor Bath , Main Level Bedroom
Utilities: Natural Gas, Electric, Cable TV Available, Satellite Avail, High Speed Avail
Water/Sewer: District Water, District Sewer
Ownership: Private Owner
Occupied By: Owner Occupied
Possession: Specific Date
School Information
Room Dimensions
- Kitchen 21x12
- Dining Room 22x16
- Great Room 19x16
- Master Bedroom 14x12
- Bedroom 2 13x10
- Bedroom 3 12x10
- Bedroom 4 15x13
- Bedroom 5 15x12
- Laundry 12x6
- Rec Room 30x15
- Study/Office 14x11







