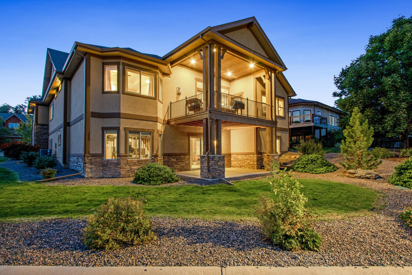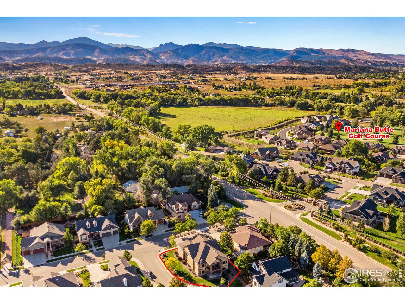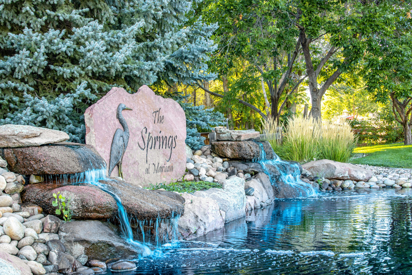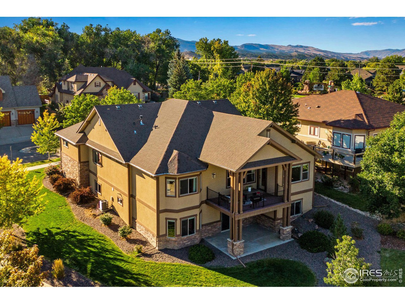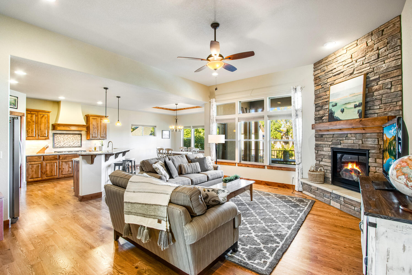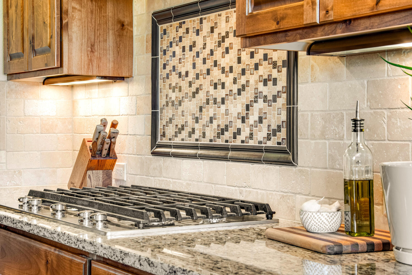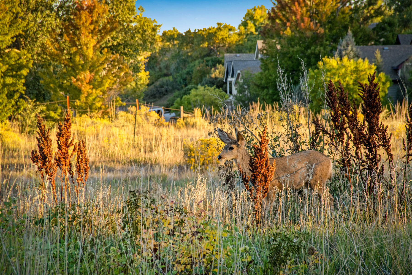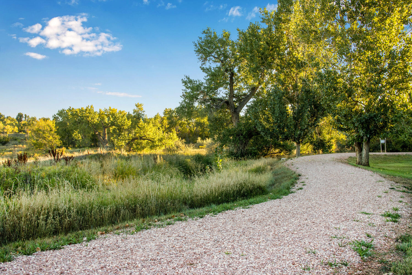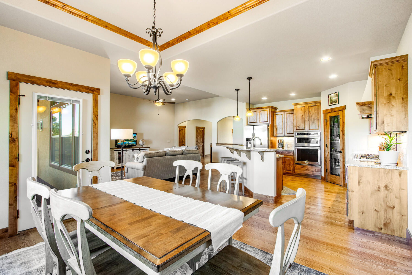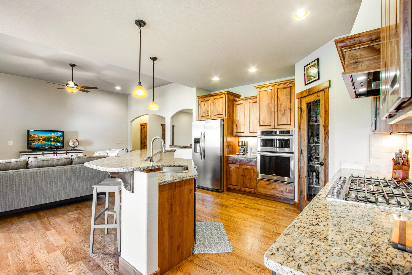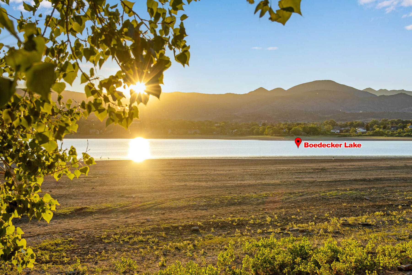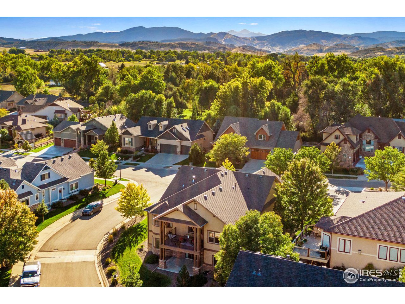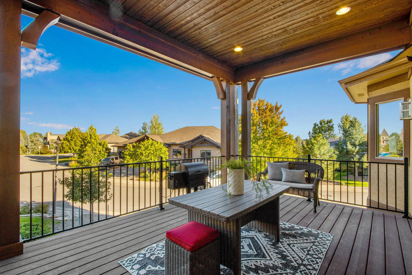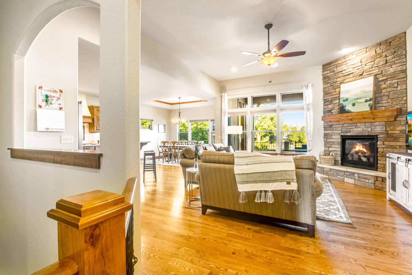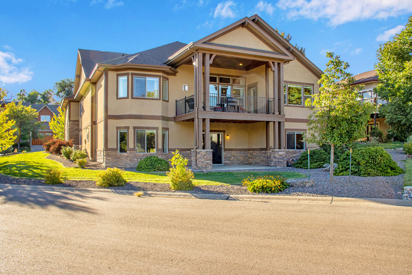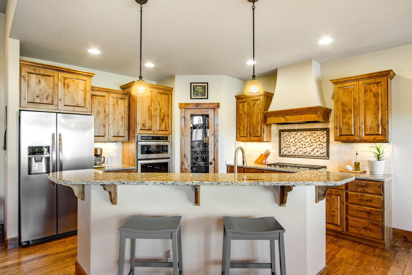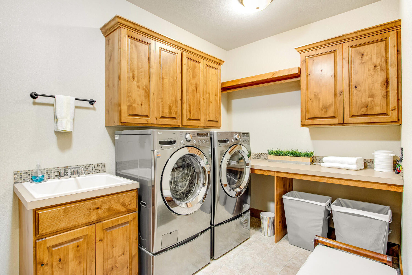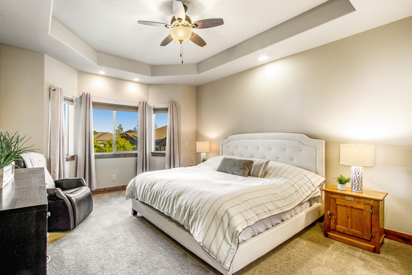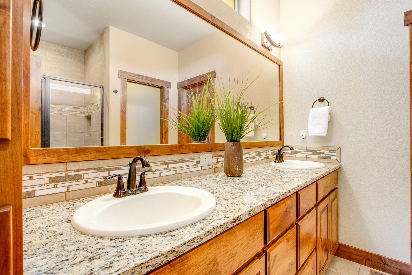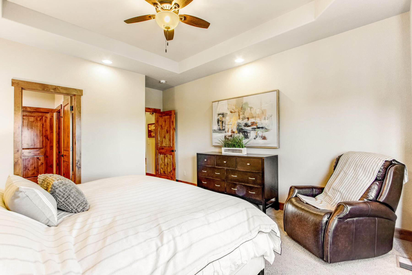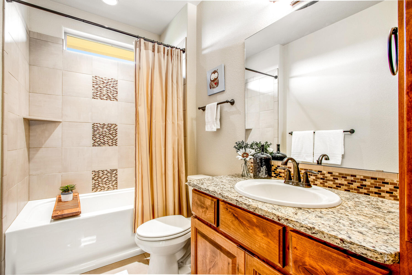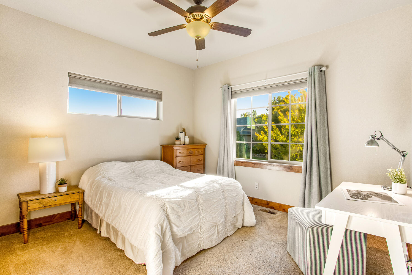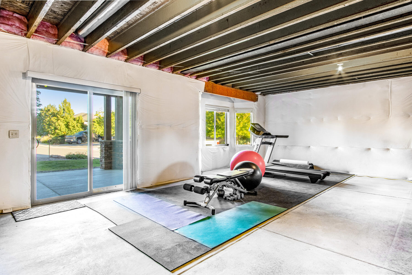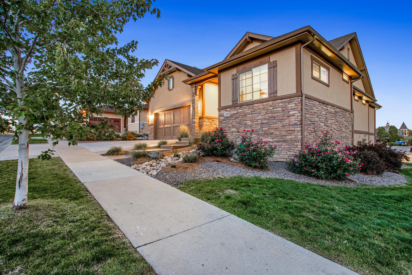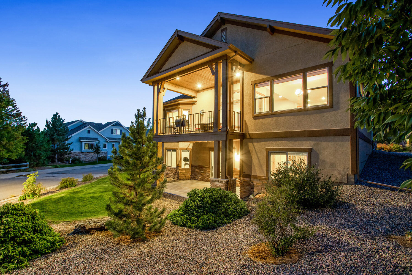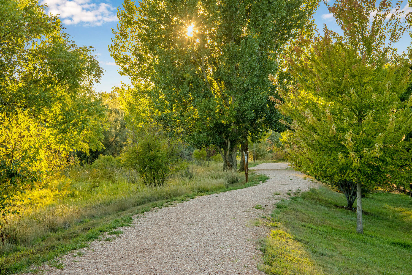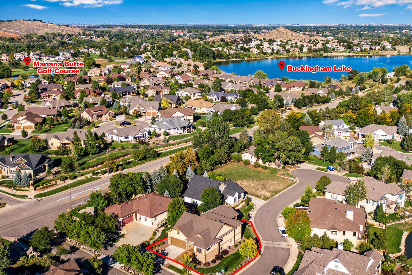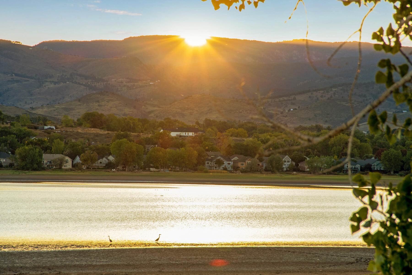118 Alpine Laurel Avenue, Loveland $779,000 SOLD!
Our Featured Listings > 118 Alpine Laurel Ave
Loveland, CO
Nestled in the Desirable Secluded Enclave of The Springs at Mariana Butte, (close to the foothills of west Loveland) this Exquisitely custom-built full Stucco & Stone Open Walk-out Ranch exudes comfort & quality. Resting on a stately corner lot in the tranquil and private Springs at Mariana!
The private custom “Enclave” of the Springs at Mariana provides many stunning nature trails around a wildlife sanctuary next to Boedecker Lake. Lush Tranquility all around!
Enjoy community trails of forested lush land & stunning wildlife. Just across 1st from the Mariana Golf Course, and next to Boedecker lake, for fishing, paddle boarding, and more hiking trails around Boedecker Lake!
Easy access and a quick drive right to the mouth of Big Thompson Canyon into the Estes Park area.
Come be inspired, a breathtaking location!
“The complete” Colorado lifestyle property
Masterfully built in 2015 by local Loveland “Custom Onsite Builders”
Nested on nearly a quarter acre, 10,016 square feet of a truly idyllic setting, perfectly appointed corner lot “picturesque” & lush, just down the street from multiple natural community trails!
Come watch the elk in the morning or have an inspiration cup of coffee on the large covered back deck!
A gardener’s delight with full irrigation front and back, manicured to Perfection with beautiful Colorado trees and shrubs.
Abundant Wildlife: A variety of Elk, owls, eagles, great blue heron, fox, hawks, falcon, geese and ducks, just to name a few… exceptional bird watching!
EXTERIOR:
· All exterior concrete was sealed this summer and all wood surfaces were
re-stained/refreshed!
· Corner Lot* and Low maintenance full stucco & stone exterior.
· Oversized & Covered Composite Deck around 204 square feet off the back, on the east side for cooler afternoons.
· Full Unfinished elaborate Walk-out Basement.
· 788 square foot Oversized+Fully sheet rocked 3 Car Garage with 8ft.doors.
· Pride of Ownership shines, exquisitely maintained inside and out!
· Truly idyllic Colorado outdoor living, covered 240 square foot lower patio area.
· Professionally established Front and Backyard Grounds.
· Stained and Stamped custom concrete walkway & borders along the driveway.
· Spacious Front Entry Foyer.
· Back Deck features a convenient BBQ gas line for an easy grill connection.
· Yard is just enough for enjoyment, pretty low maintenance!
MECHANICALS:
· High Efficiency Lennox Furnace + Central AC.
· Active Radon Mitigation System.
· Cozy Stone gas fireplace in the Great Room.
· Conveniently located ceiling fans.
INTERIOR/MAINLEVEL:
· Bright, Airy with 10 foot Ceilings - Pride of Ownership shines with Warm and inviting finishes.
· Featuring 3Bedrooms, 2Bathrooms at nearly 4,342total square feet and a nearly 2,200 on the main!
· Expert craftsman quality carpentry, Solid Alder Tharp cabinetry & Thick Alder interior doors.
· Beautiful true “Site Finished” Hardwood flooring.
· Artistic accents throughout, crown moulding in the dining area.
· Cordless Top-Down Bottom Up Window Treatments.
· Designed just for this lot**Expansive windows throughout showing the beautiful scenery!
· Easyflow,“Open Concept” layout.
· Cozy Gas Stone Fireplace in the Great Room.
· Perfectly outfitted utility room, large sink, countertop & knotty alder cabs.
A Cook’s Delight! An Epicurean’s Eat-in Kitchen!
· Designed for every convenience. Knotty Alder 42” Tharp cabinetry and massive center island & breakfast bar –truly ideal for open entertaining!
· Upper End Kitchen Aid Chef’s Stainless-Steel appliances! (5 burner gas cooktop & wall ovens.)
· Oversized stainless sink & kitchen faucet.
· Large custom vented hood & full tile backsplash & under cabinetry lighting.
· Head right out onto the composite deck wonderful flow!
· Island and eat-in kitchen orientation showcases the Cozy Great Room fireplace.
· Huge separate walk-in pantry & around the corner around the staircase into the convenient laundry room –loaded with cabinetry and utility sink!
THE PRIMARY WING EXPERIENCE:
· Luxurious SPA-inspired Primary Bathroom Suite, featuring an oversized shower with a poured pan shower floor & cool down seat.
· Granite Slab Countertops – spacious vanity area.
· Nicely sized Walk-in closet, tile floor and custom shelving and private toilet area.
HUGE LOWER LEVEL AT 2,171 square feet –WALK-OUT BASEMENT:
· Fully insulated with 9 foot foundation walls and plumbing rough-in.
· Bright and Airy–this lower levels truly feels like you are above grade–
· An open creative “slate!”
· Full Walk-out sliding door to open spacious covered patio area.
· Active Radon Mitigation System.
Alpine Laurel is nestled in a private secluded area * next to Boedecker Lake/Reservoir, steps away from an abundance of Colorado Outdoor living and wildlife! Boedecker Bluff Natural area is located along the north shore, offering a host of wildlife viewing opportunities and one of natural surface trails!
https://cpw.state.co.us/thingstodo/Fishery%20Survey%20Summaries/BoedeckerReservoir.pdf
The peaceful & private community of The Springs at Mariana Butte, features quick easy access to Hwy34/Eisenhower head east to I-25. The Mariana Butte Golf Course right across 1st and a Premiere 18 hole course featuring soaring elevated trees, challenging holes that border the Big Thompson River- with breathtaking vistas of the Rocky Mountain Front Range and Devil’s Backbone. Mariana Butte Premier Golf Course!
(701 Clubhouse Drive)
Services include: driving range, full proshop, full service restaurant(Birdies Burgers & Brews),PGA golf instruction and tournament and special event coordination up at the top of Clubhouse Drive.
https://www.golfloveland.com/city-government/departments/parks-recreation/golf-courses/golf-rates
· Thompson R2-j School District Website is:
https://www.thompsonschools.org/
Elementary:Namaqua
Middle:Reed(bill)
HighSchool:Mountain View.
HOA
· The community of Springs at MarianaButte is professionally managed by Touchstone Property Management. Only $675 Annually and no Metro district! This private enclave of the Mariana Butte area showcases gorgeous nature trails and open space for walks, and trail running.
· Touchstone Property Management 970-223-5000
· The$675 annually covers the open space/trails& management.
· Kathy Louderback is the Managing Agent at klouderback@touchstone-property.com
INCLUSIONS:
· All window treatments as installed, (Kitchen Aid) appliances (5 burner gas cooktop, wall ovens (*one converts to microwave), dishwasher and fridge)
· Front Loading newer LG Washer and Dryer.
EXCLUSIONS:
· Seller’s Personal Property, and Staging.
Looking for your own Colorado getaway? This amazing property is truly one of kind, the possibilities are truly endless!
Expansive floorplan with 4,342 Total square feet and 2,171 finished square feet!
Listing Information
- Address: 118 Alpine Laurel Avenue, Loveland
- Price: $779,000
- County: Larimer
- MLS: 976152
- Style: 1 Story/Ranch
- Community: Mariana
- Bedrooms: 3
- Bathrooms: 2
- Garage spaces: 3
- Year built: 2015
- HOA Fees: $675/A
- Total Square Feet: 4342
- Taxes: $3,494.17/2021
- Total Finished Square Fee: 2171
Property Features
Style: 1 Story/Ranch Construction: Stone, Stucco, Cedar/Redwood Roof: Composition Roof Common Amenities: Hiking/Biking Trails Association Fee Includes: Common Amenities, Management Outdoor Features: Lawn Sprinkler System, Patio, Deck, Oversized Garage, Tandem Garage Location Description: Corner Lot, Deciduous Trees, House/Lot Faces W, Within City Limits Lot Improvements: Street Paved, Curbs, Gutters, Sidewalks, Street Light Road Access: City Street Road Surface At Property Line: Blacktop Road Basement/Foundation: Full Basement, Unfinished Basement, Slab, Walk-out Basement, Built-In Radon Heating: Forced Air Cooling: Central Air Conditioning, Ceiling Fan Inclusions: Gas Range/Oven, Dishwasher, Refrigerator, Clothes Washer, Clothes Dryer, Microwave, Disposal, Smoke Alarm(s) Energy Features: Double Pane Windows, High Efficiency Furnace, Set Back Thermostat Design Features: Eat-in Kitchen, Open Floor Plan, Pantry, Bay or Bow Window, Stain/Natural Trim, Walk-in Closet, Washer/Dryer Hookups, Wood Floors, Kitchen Island, 9ft+ Ceilings, Crown Molding Primary Bedroom/Bath: 3/4 Primary Bath, Luxury Features Primary Bath Fireplaces: Gas Fireplace, Great Room Fireplace Disabled Accessibility: Main Floor Bath, Main Level Bedroom, Main Level Laundry Utilities: Natural Gas, Electric, Cable TV Available, High Speed Avail Water/Sewer: City Water, City Sewer Ownership: Private Owner Possession: Specific Date Property Disclosures: Seller's Property Disclosure Flood Plain: Minimal Risk Possible Usage: Single Family New Financing/Lending: Cash, Conventional, VA Exclusions - Staging and Seller's Personal Property.
School Information
- High School: Thompson Valley
- Middle School: Walt Clark
- Elementary School: Namaqua
Room Dimensions
- Kitchen 13 x 13
- Dining Room 13 x 12
- Great Room 17 x 16
- Master Bedroom 16 x 13
- Bedroom 2 13 x 11
- Bedroom 3 12 x 11
- Laundry 12 x 7







