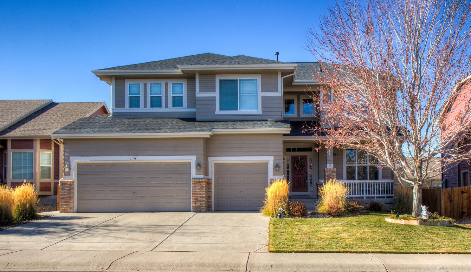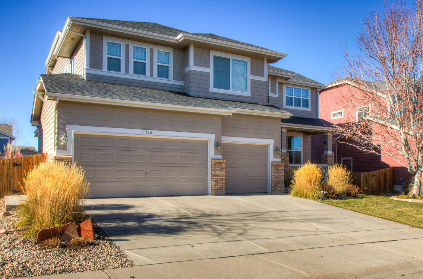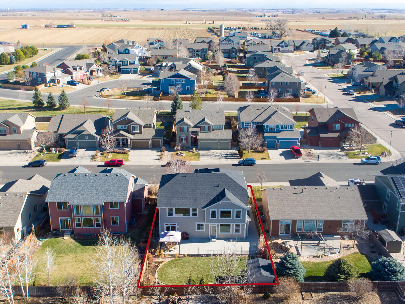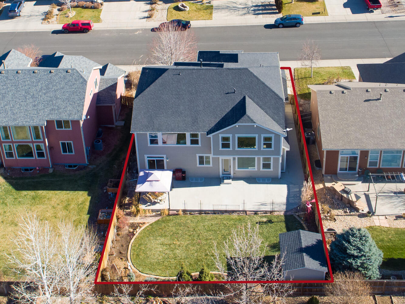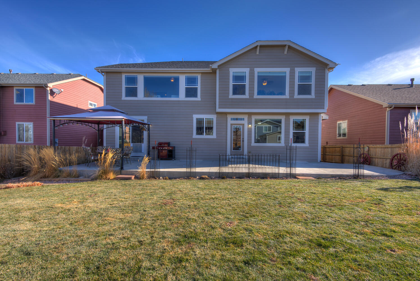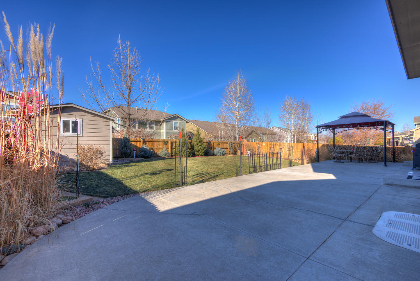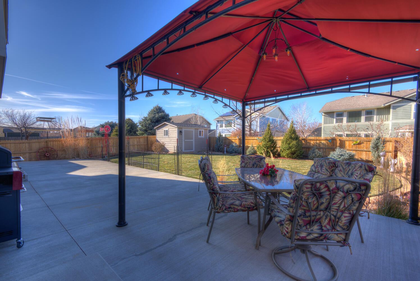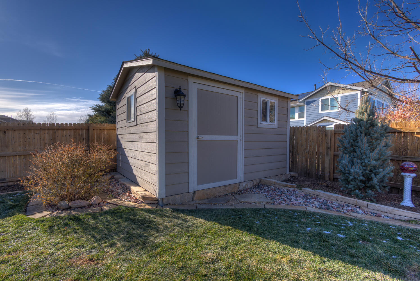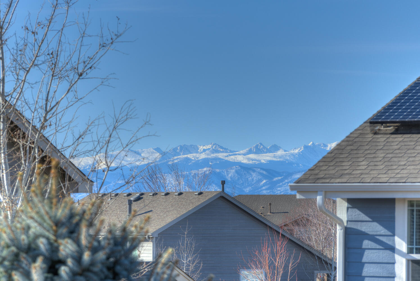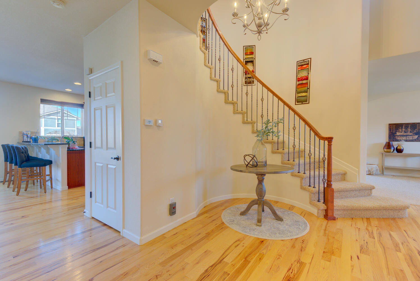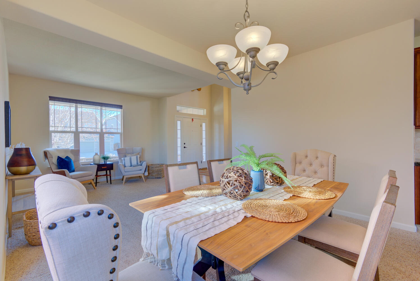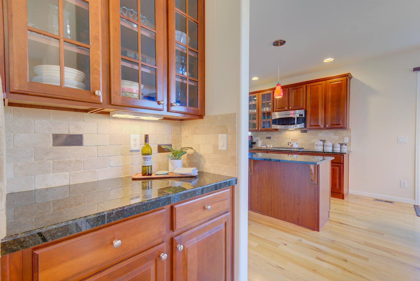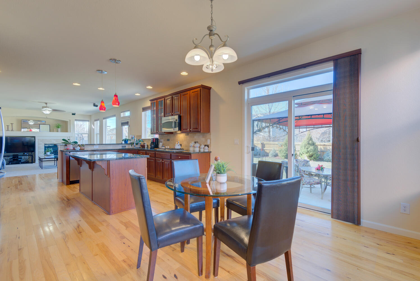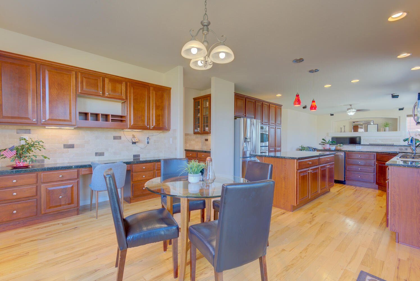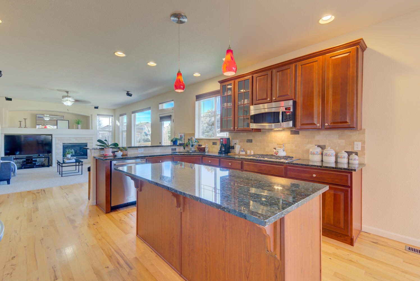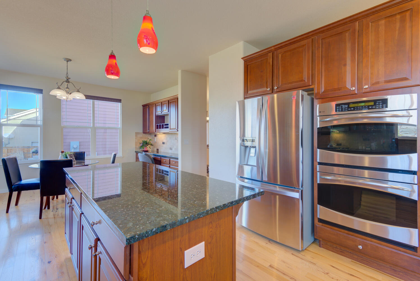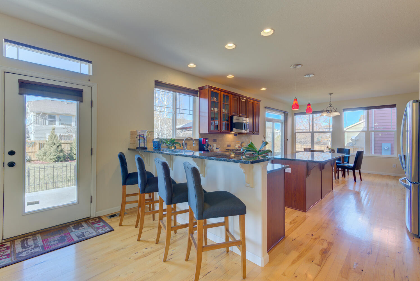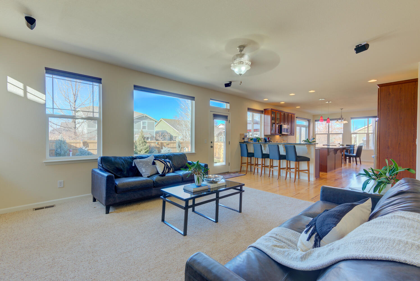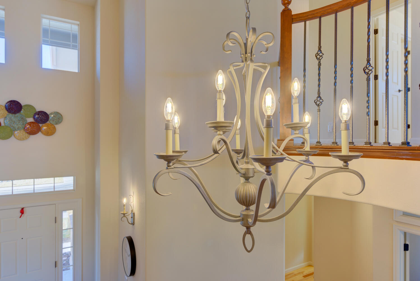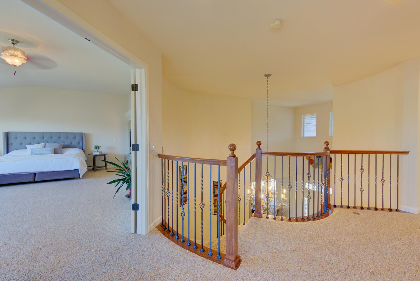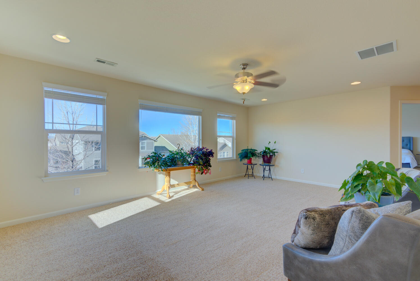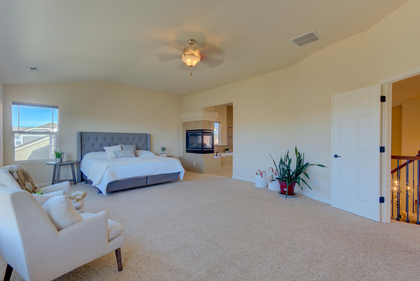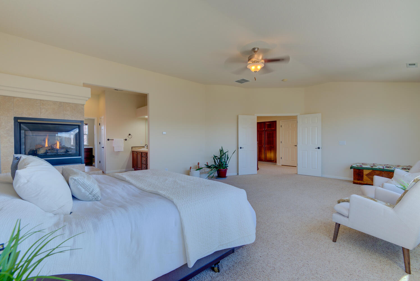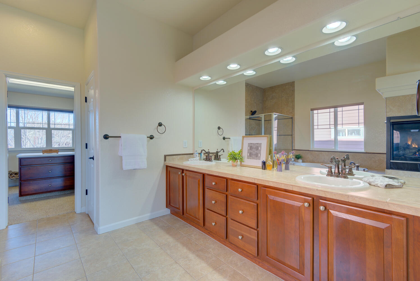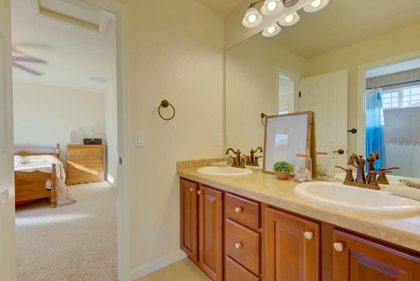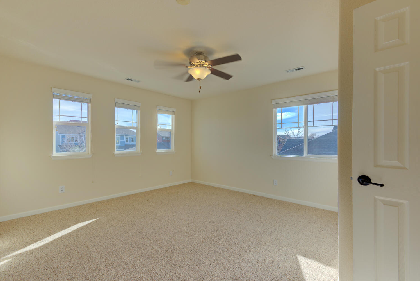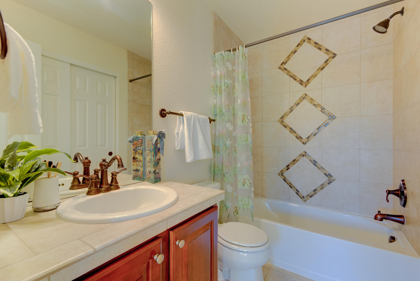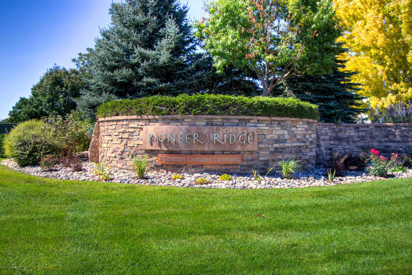116 Muscovey Ln, Johnstown $539,900 SOLD!- OVER ASKING MULTIPLE OFFERS!
Our Featured Listings > 116 Muscovey Lane
Johnstown, CO
Discerning Buyers – this IS the one! The most spacious layout in desirable Pioneer Ridge, and beautifully customized to a tee! Sparkling snow-capped mountain views from the oversized Master Retreat 24’ X 17’ complete with its own tri-sided gas fireplace. Massive custom poured, 55 foot patio + lit Gazebo (comes with!), Matching 10 X 12 Backyard Shed (added electrical and shelving) dual zone HVAC systems for the ultimate in comfort and efficiency. Grand Foyer features a full spiral staircase and cathedral ceilings. Oversized bay window in the formal dining and convenient greeting or additional living space or flex room in the front.
Gardener's paradise-enjoy the lush professional landscaping, fully irrigated/drip lines + fenced. Just added!! - New 2020 Class IV Roof, New Gutters with additional ridge vent, newly painted exterior! Oversized Covered Front Porch + newer remote-control blinds. High Efficiency Furnaces, whole home humidifier. Total of 5,337 square feet - Full Unfinished basement with plumbing rough-in! 4 Bedrooms + spacious main floor study (with French door), 4 baths and 3 car garage, at 3,665 finished square feet above grade! Oversized upper level Bonus room makes the perfect secondary office or playroom!
Spread out comfortably in the 4 spacious bedrooms (and one is ensuite- really ideal for guests more private) + an expansive study off the foyer + 3 car garage (fully insulated + sheet rocked.) Solid shiny Hickory hardwood floors, bright oversized chef's eat-in kitchen, includes instant hot + whole home H2O filter. Decadent, beautifully upgraded eat-in chef’s kitchen featuring Slab Granite, under cabinetry lighting, crown moulding lines the Solid Cherry 42 inch raised panel cabinetry with lower level convenient roll-out lower shelves + full travertine splash! Spacious built-in cherry desk in the breakfast nook, butler’s pantry, and upper level closet! Stainless Steel Gourmet Kitchen appliances (gas cooktop and double wall convention wall system) includes Side by Side Fridge. See listing agent for all inclusions!
*Looking for the perfect office for our times, this one will not disappoint – oversized with ceiling fan (all upper level bedrooms have ceilings fans!)
No Metro district + low HOA at only $240 semi-annually. Don’t miss the new convenient YMCA for pool, work-out facilities and daycare just down the road on CR17!
$539,900 – schedule your showing today!
Listing Information
- Address: 116 Muscovey Ln, Johnstown
- Price: $539,900
- County: Weld
- MLS: IRES# 929656
- Style: RESIDENTIAL-DETACHED
- Community: Stroh Farm, Pioneer Ridge
- Bedrooms: 4
- Bathrooms: 4
- Garage spaces: 3
- Year built: 2007
- HOA Fees: $120 Quarterly
- Total Square Feet: 5337
- Taxes: $3,001/2019
- Total Finished Square Fee: 3665
Property Features
Style: 2 Story Construction: Wood/Frame, Brick/Brick Veneer Roof:
Composition Roof Common Amenities: Play Area, Common Recreation/Park Area, Hiking/Biking Trails Association Fee Includes: Common Amenities, Trash, Management Outdoor Features: Lawn Sprinkler System, Storage Buildings, Patio Location Description: Wooded Lot, Evergreen Trees, Deciduous Trees, House/Lot Faces E, Within City Limits Fences: Partially Fenced, Wood Fence Views: Back Range/Snow Capped Lot Improvements: Street Paved, Curbs, Gutters, Sidewalks, Street Light, Fire Hydrant within 500 Feet Road Access: City Street Basement/Foundation: Full Basement, Unfinished Basement, Slab Heating: Forced Air, Humidifier Cooling: Central Air Conditioning, Ceiling Fan Inclusions: Window Coverings, Gas Range/Oven, Self-Cleaning Oven, Double Oven, Dishwasher, Refrigerator, Microwave, Security System Owned, Laundry Tub, Garage Door Opener, TV Antenna, Water Filter Owned , Disposal, Smoke Alarm(s) Energy Features: Double Pane Windows, High Efficiency Furnace Design Features: Eat-in Kitchen, Separate Dining Room, Cathedral/Vaulted Ceilings, Open Floor Plan, Bay or Bow Window, Walk-in Closet, Loft, Washer/Dryer Hookups, Wood Floors, Jack & Jill Bathroom, Kitchen Island, 9ft+ Ceilings Master Bedroom/Bath: Luxury Features Master Bath, 5 Piece Master Bath Fireplaces: 2+ Fireplaces, Gas Fireplace, Gas Logs Included, Multi-sided Fireplace, Family/Recreation Room Fireplace, Master Bedroom Fireplace
School Information
- High School: Roosevelt
- Middle School: Milliken
- Elementary School: Pioneer Ridge
Room Dimensions
- Kitchen 15 x 12
- Dining Room 14 x 11
- Living Room 12 x12
- Family Room 16 x 14
- Master Bedroom 24 x 17
- Bedroom 2 14 x 12
- Bedroom 3 14 x 13
- Bedroom 4 15 x 11
- Laundry 9 x 6
- Rec Room 21 x 14
- Study/Office 16 x 11







