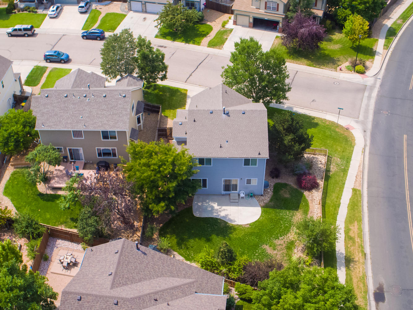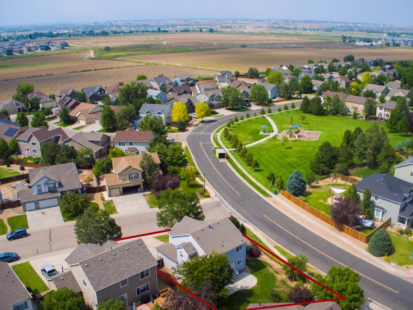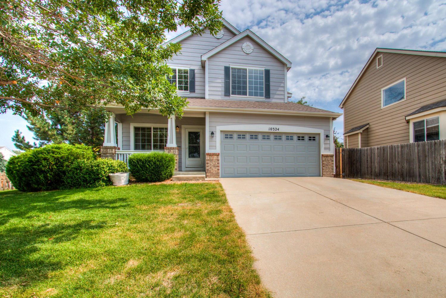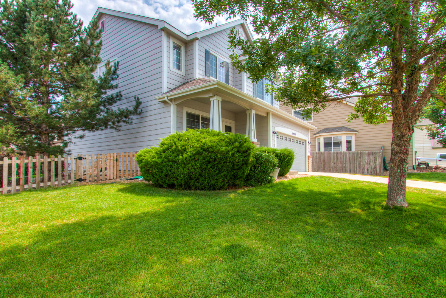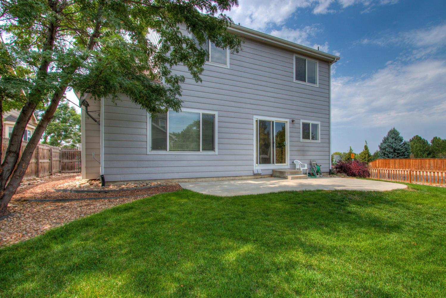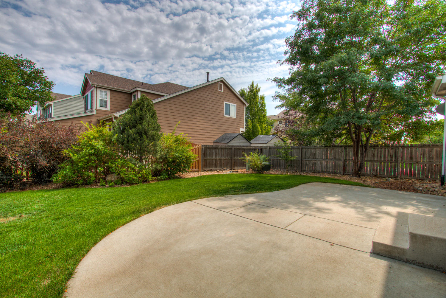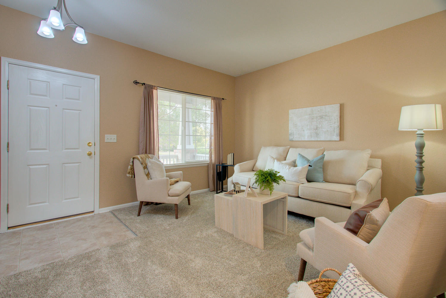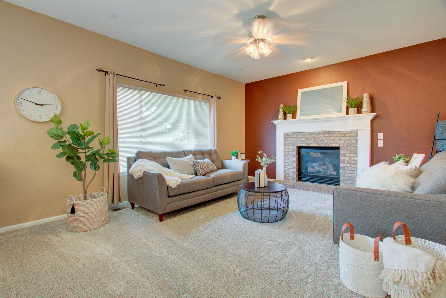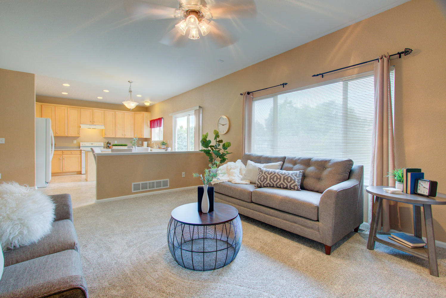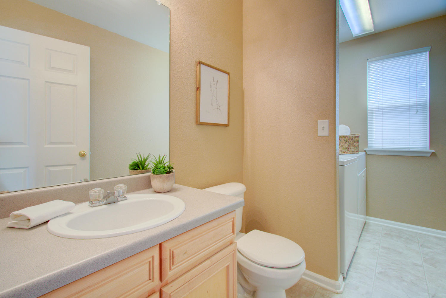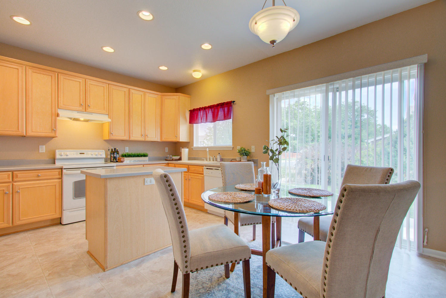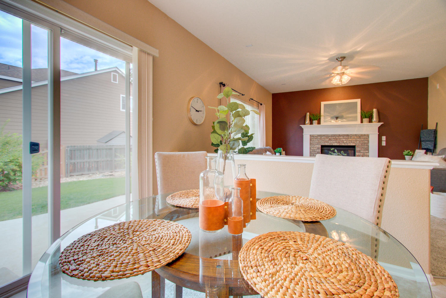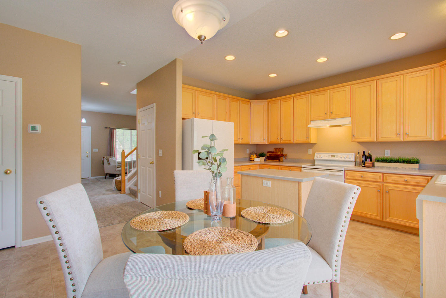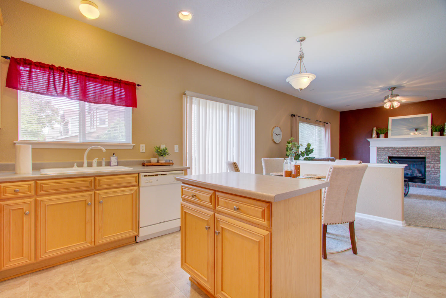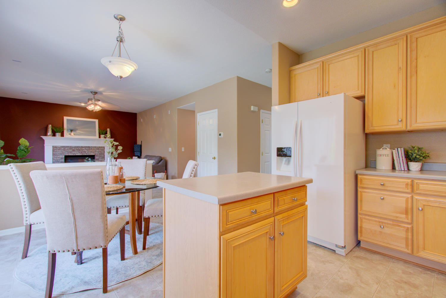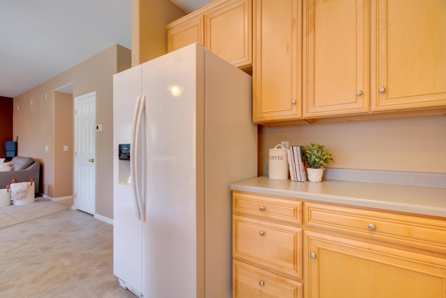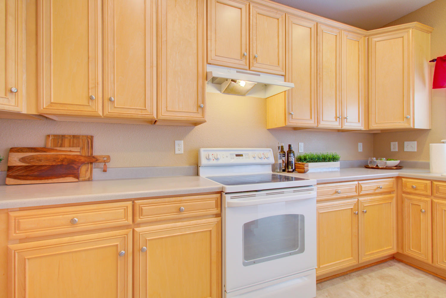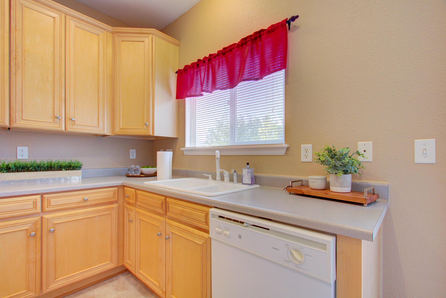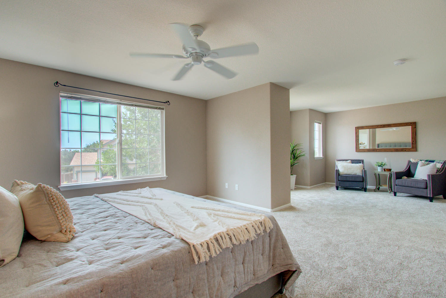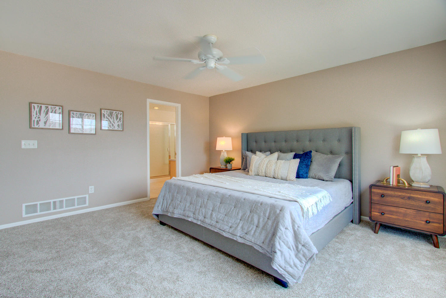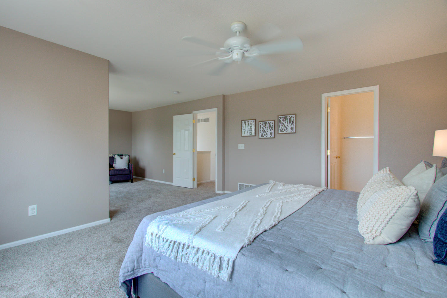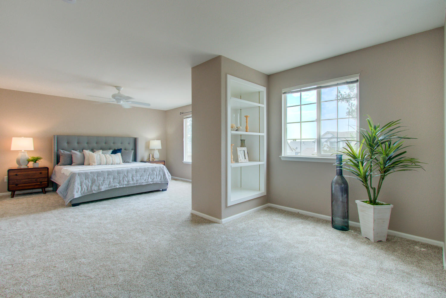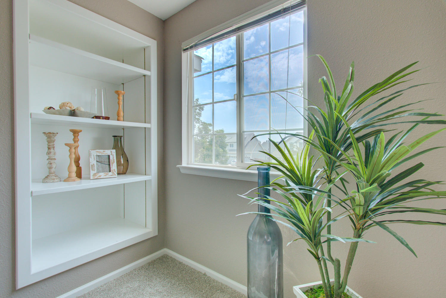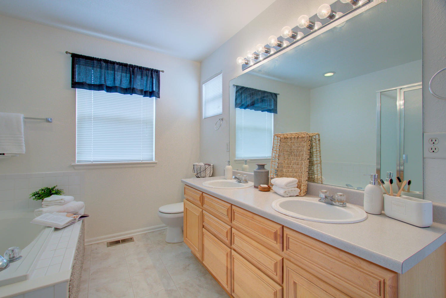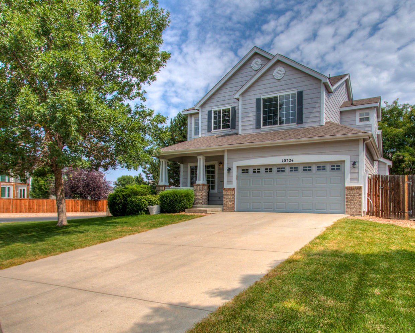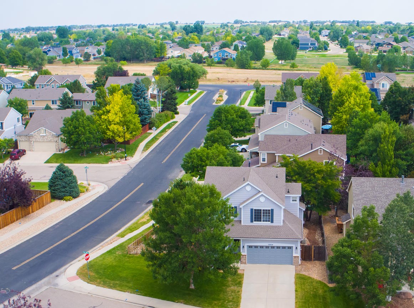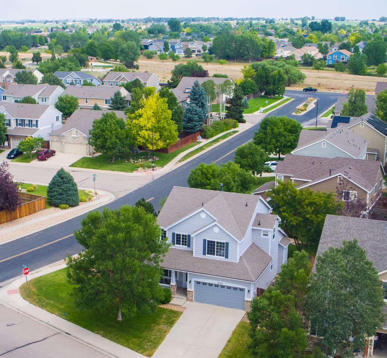10324 Coal Mine Street, Firestone $399,000 SOLD! - MULTIPLE OFFERS within 24 hrs!
Our Featured Listings > 10324 Coal Mine St
Firestone, CO
Location! Location! Location! Adorable + Just across the street from the community park, on a spacious corner lot in desirable Booth Farms! Bright + west facing, nicely maintained with All New Carpet, Newer interior + exterior paint, new insulated garage door. Efficient 2019 furnace, new fence, sprinklers in front and back refreshed, spacious backyard concrete patio!
Great eat-in kitchen loaded with cabinetry and countertop space, featuring 42" Maple cabinetry with roll out shelving, center island and convenient separate pantry. Heading to the upper level - prepare to be blown away by this Master Bedroom Retreat - or idyllic home office or nursery! Comfortable 5 piece master bathroom suite and walk in closet – all new carpet upstairs and paint. Large picture windows, Central AC, complete with a Cozy brick gas fireplace in the family room and surround sound prewire. Formal dining rm or sitting area up front. Plumbing rough-in, in the basement ready for options - No Metrodistrict + all appliances included!
HOA is only $400 Annually or $33 a month and covers common area/open space – community park and management.
Elementary: Centennial
Middle/Jr.: Coal Ridge
High School: Mead
School District: St Vrain Dist Re 1j
$399,000
IRES MLS 922641
Listing Information
- Address: 10324 Coal Mine Street, Firestone
- Price: $399,000
- County: Weld
- MLS: IRES# 922641
- Style: RESIDENTIAL-DETACHED
- Community: Booth Farms
- Bedrooms: 3
- Bathrooms: 3
- Garage spaces: 2
- HOA Fees: $400 Annually
- Total Square Feet: 2514
- Taxes: $2,536/2019
- Total Finished Square Fee: 1944
Property Features
Style: 2 Story Construction: Wood/Frame, Brick/Brick Veneer Roof: Composition Roof Common Amenities: Common Recreation/Park Area Association Fee Includes: Common Amenities, Management Outdoor Features: Lawn Sprinkler System, Patio Location Description: Corner Lot, Wooded Lot, Deciduous Trees, House/Lot Faces W, Within City Limits Fences: Enclosed Fenced Area, Wood Fence Lot Improvements: Street Paved, Curbs, Gutters, Sidewalks, Street Light, Fire Hydrant within 500 Feet Road Access: City Street Road Surface At Property Line: Blacktop Road Basement/Foundation: Partial Basement, Unfinished Basement, Crawl Space, Slab, Sump Pump Heating: Forced Air Cooling: Central Air Conditioning, Ceiling Fan Inclusions: Window Coverings, Electric Range/Oven, Self-Cleaning Oven, Dishwasher, Refrigerator, Clothes Washer, Clothes Dryer, Microwave, Garage Door Opener, Disposal, Smoke Alarm(s) Energy Features: Double Pane Windows, High Efficiency Furnace, Set Back Thermostat Design Features: Eat-in Kitchen, Separate Dining Room, Pantry, Walk-in Closet, Washer/Dryer Hookups, Kitchen Island Master Bedroom/Bath: 5 Piece Master Bath Fireplaces: Gas Fireplace, Family/Recreation Room Fireplace Disabled Accessibility: Main Floor Bath Utilities: Natural Gas, Electric Water/Sewer: City Water, City Sewer Ownership: Private Owner Occupied By: Owner Occupied Possession: Delivery of Deed Property Disclosures: Seller's Property
School Information
- High School: Mead
- Middle School: Coal Ridge
- Elementary School: Centennial
Room Dimensions
- Kitchen 16 x 14
- Living Room 13 x 10
- Family Room 17 x 14
- Master Bedroom 15 x 14
- Bedroom 2 12 x 11
- Bedroom 3 12 x 11
- Laundry 5 x 5
- Study/Office 13 x 12







