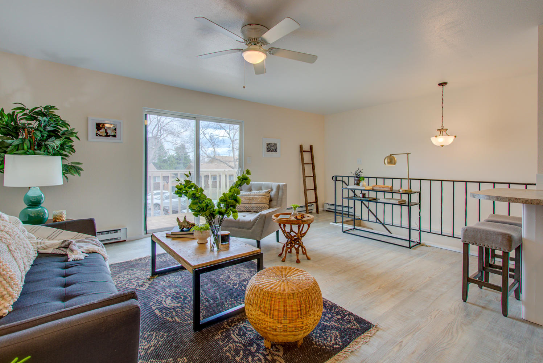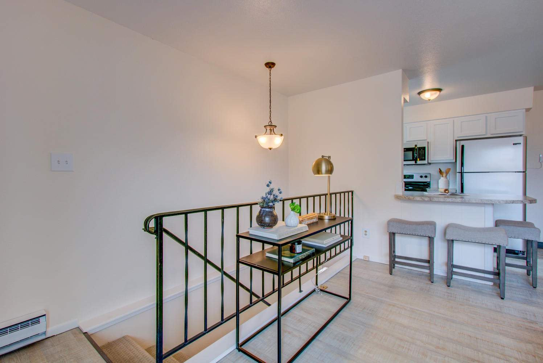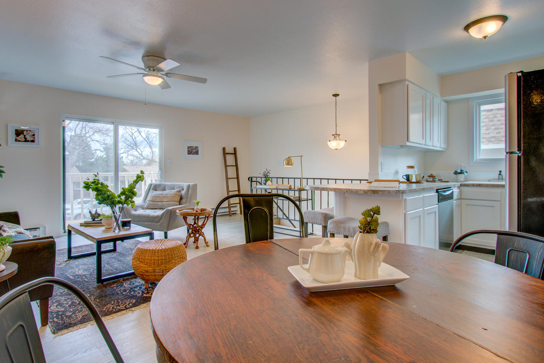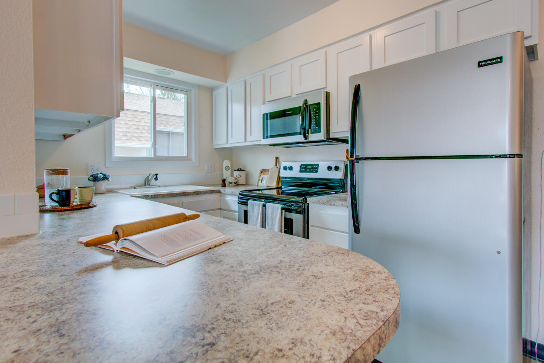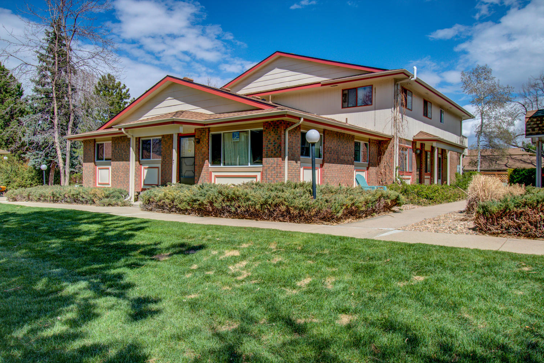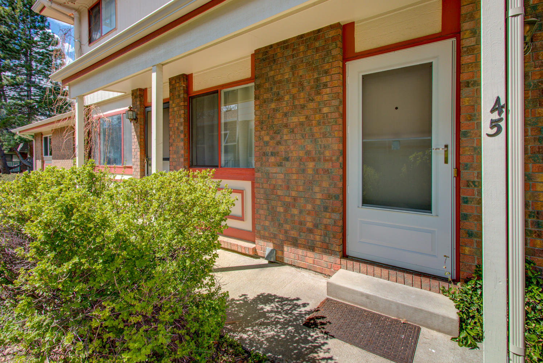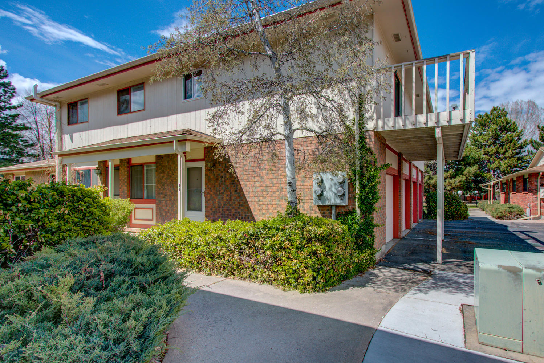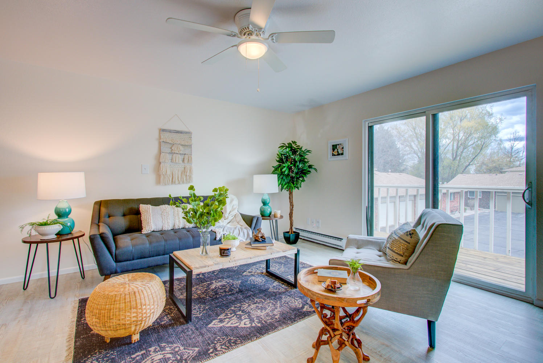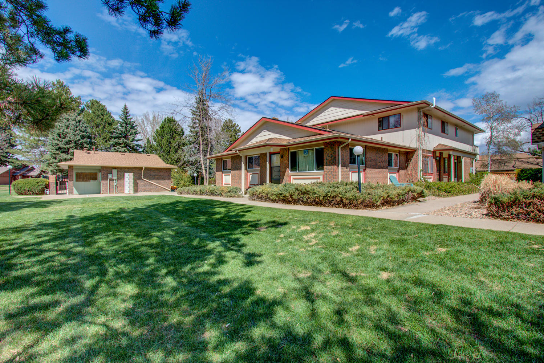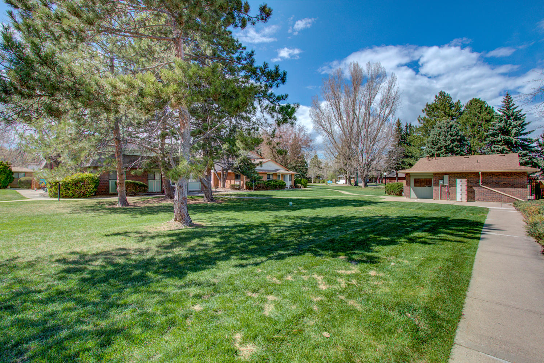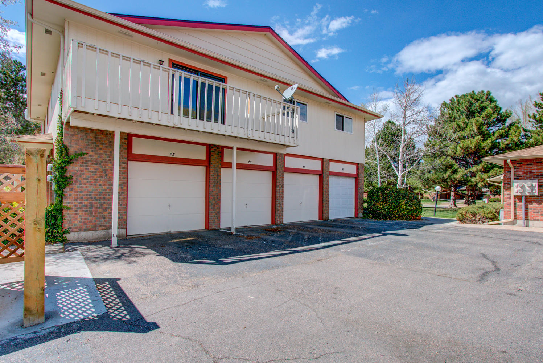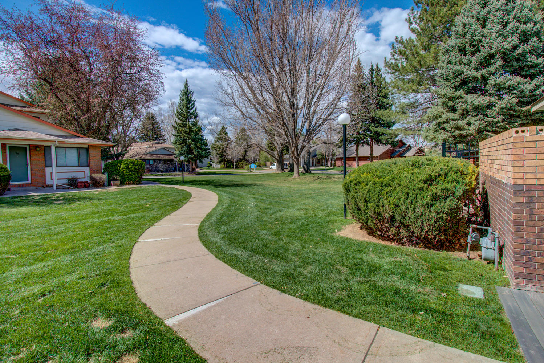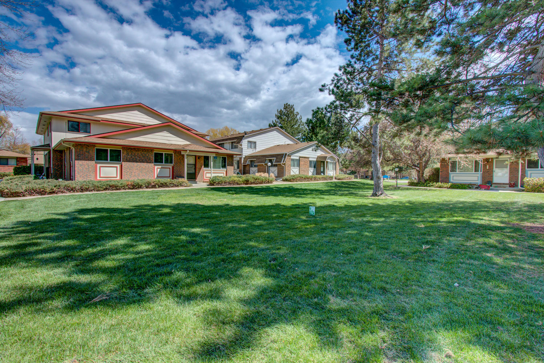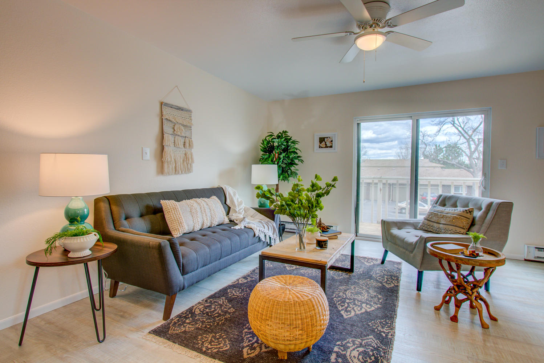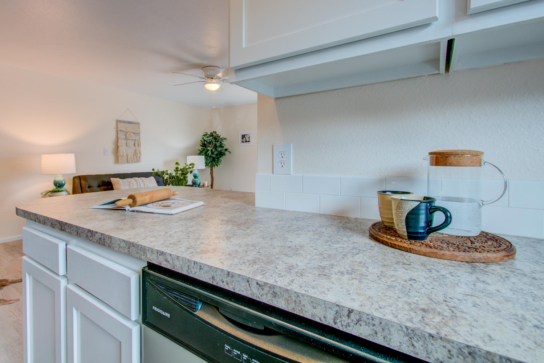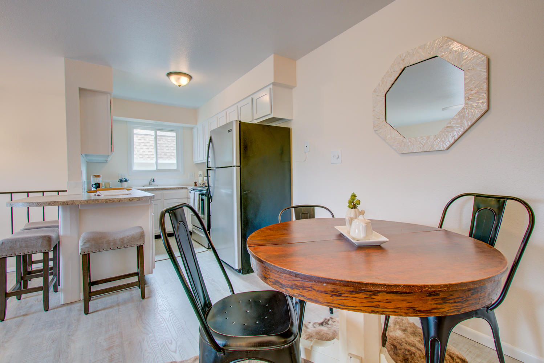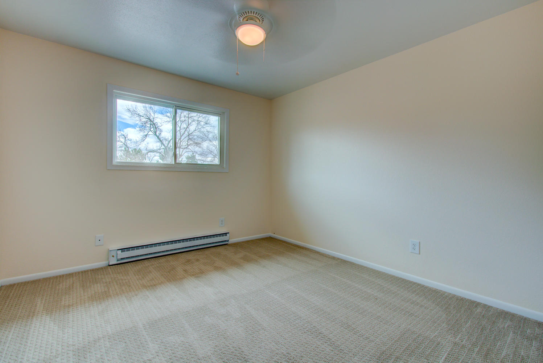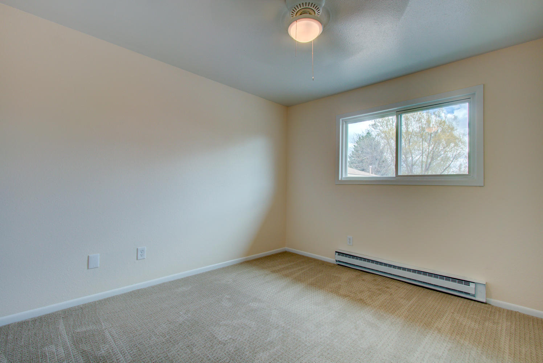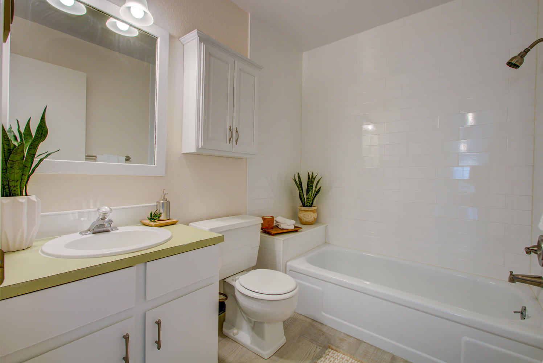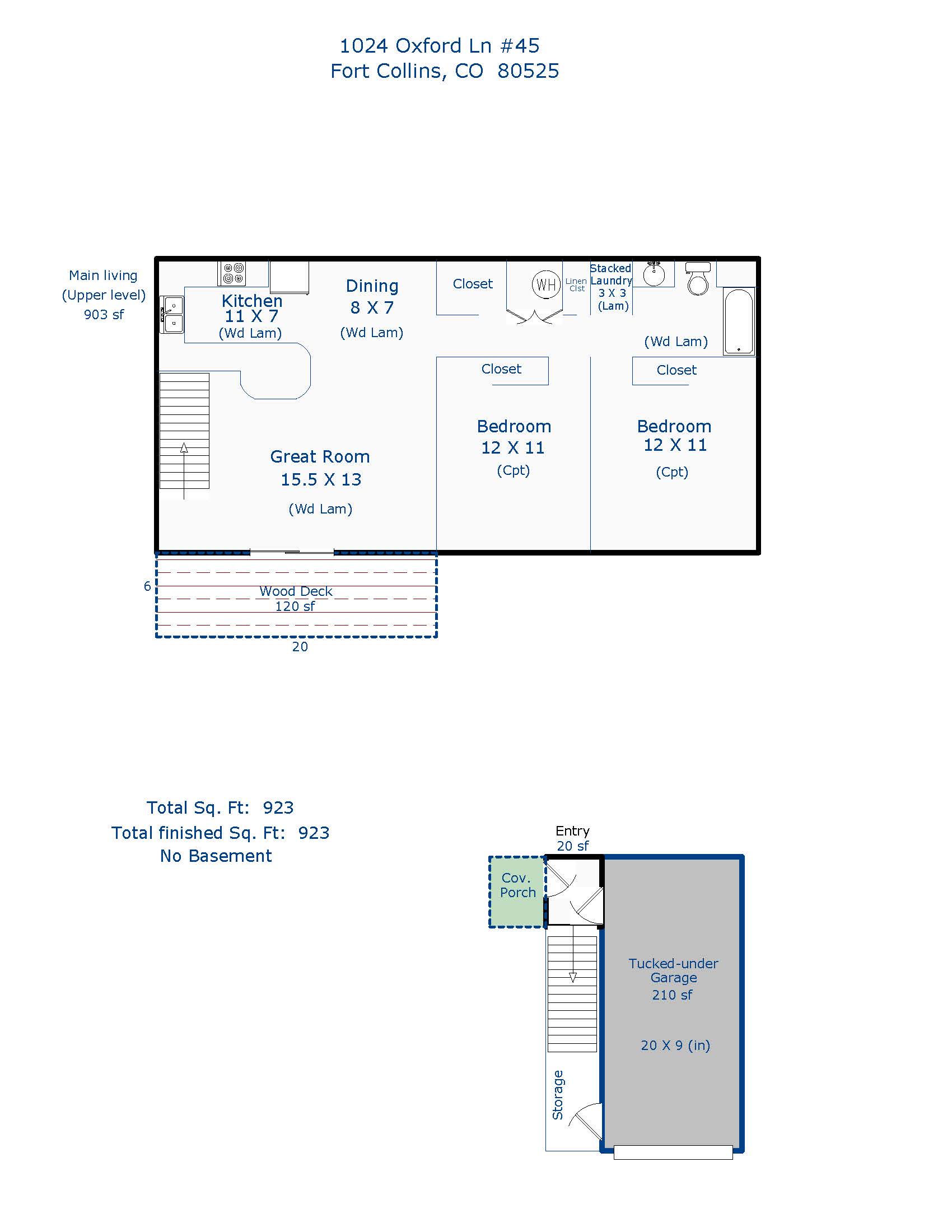1024 Oxford Ln 45, Fort Collins $245,000 SOLD! Under Contract before Published!
Our Featured Listings > 1024 Oxford Ln 45
Fort Collins
UNDER CONTRACT Before Published! Completely remodeled open LOFT style condo, just over 900 SQFT with 2 Bedrooms + 1 Full Bath+ 1 car attached garage+ added storage room! Perfect Mid-Town Fort Collins location just off Lemay and Drake by the Scotch Pines Shopping Center – walk to Sunflower Market, Starbucks, a host of restaurants and shopping!
New double pane windows, stainless steel appliances, tile work carpet, paint, cabinetry, countertops, faucet, lighting, new luxury vinyl floors, garage door opener, adorable & affordable!
Convenient Outdoor deck area off east side + Pool area too!
HOA is $225/monthly includes: Exterior maintenance, hazard insurance, water/sewer, snow removal, trash + common area maintenance, management + Pool!
MLS IRES #879032 and RE COLORADO #6740902
Listing Information
- Address: 1024 Oxford Ln 45, Fort Collins
- Price: $245,000
- County: Larimer
- MLS: MLS IRES #879032 and RE COLORADO #6740902
- Style: Raised Ranch
- Community: Village IV Condo
- Bedrooms: 2
- Bathrooms: 1
- Garage spaces: 1
- Year built: 1976
- HOA Fees: $225/M
- Total Square Feet: 923
- Taxes: $1,251/2017
- Total Finished Square Fee: 923
Property Features
Style: Raised Ranch
Construction: Wood/Frame, Brick/Brick Veneer
Roof: Composition Roof
Description: End Unit, Loft
Common Amenities: Pool, Common Recreation/Park Area
Association Fee Includes: Common Amenities, Trash, Snow Removal, Lawn Care, Management, Exterior Maintenance, Water/Sewer, Hazard Insurance
Outdoor Features: Balcony, Deck, Oversized Garage
Location Description: Within City Limits
Basement/Foundation: No Basement
Heating: Baseboard Heat
Cooling: Ceiling Fan
Inclusions: Electric Range/Oven, Self-Cleaning Oven, Dishwasher, Refrigerator, Microwave, Garage Door Opener, Disposal, Smoke Alarm(s) Energy
Features: Double Pane Windows
Design Features: Eat-in Kitchen, Open Floor Plan, Washer/Dryer Hookups
Master Bedroom/Bath: Shared Master Bath
Utilities: Electric, Cable TV Available, Individual Meter-Electric, Satellite Avail, High Speed Avail
Water/Sewer: City Water, City Sewer
Ownership: Private Owner
Occupied By: Vacant not for Rent
Possession: Delivery of Deed
Property Disclosures: Seller's Property Disclosure
Flood Plain: Minimal Risk
New Financing/Lending: Cash, Conventional
School Information
- High School: Fort Collins
- Middle School: Boltz
- Elementary School: Odea
Room Dimensions
- Kitchen 11x7
- Dining Room 8x7
- Great Room 16x13
- Master Bedroom 12x11
- Bedroom 2 12x11
- Laundry 3x3







