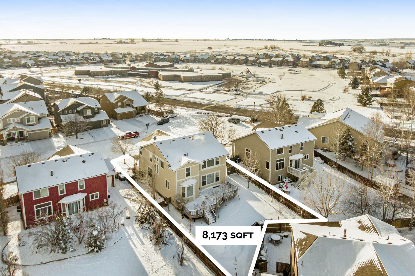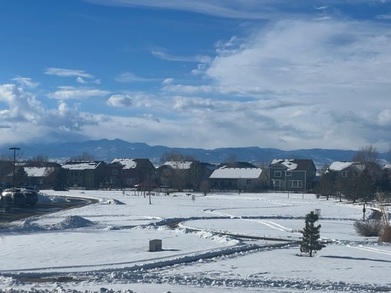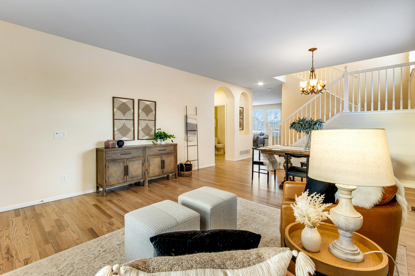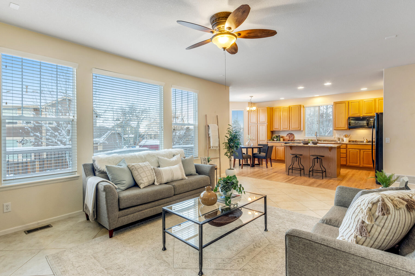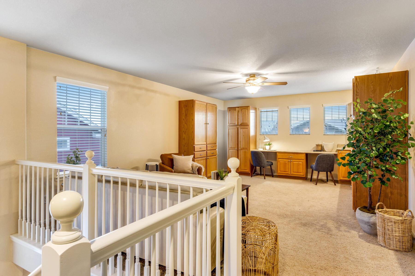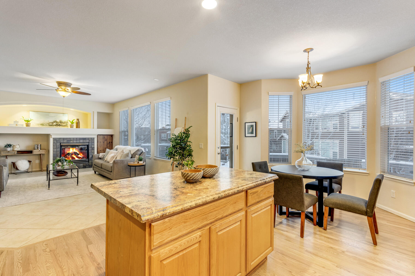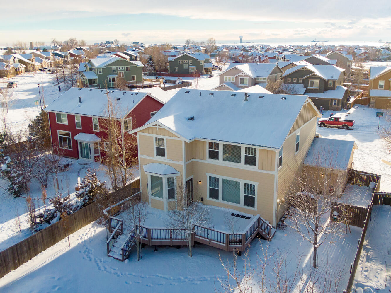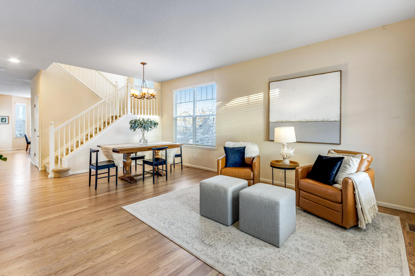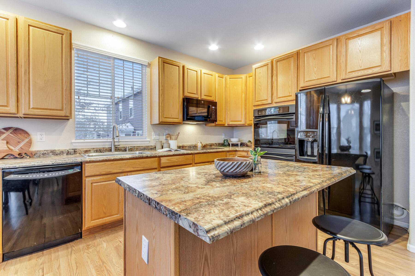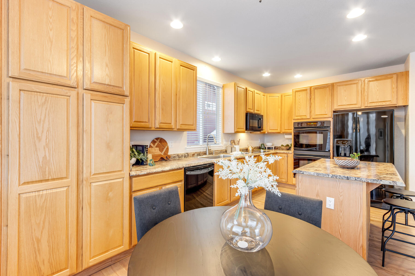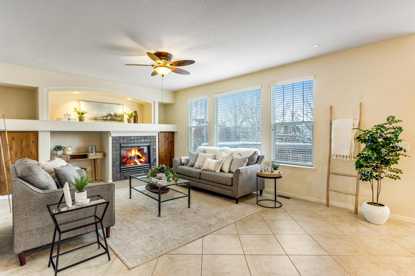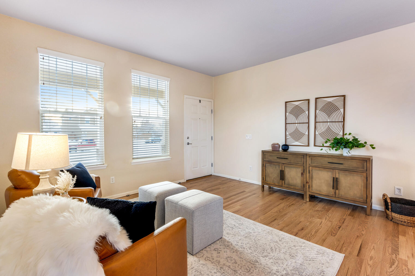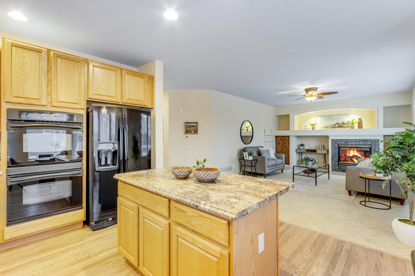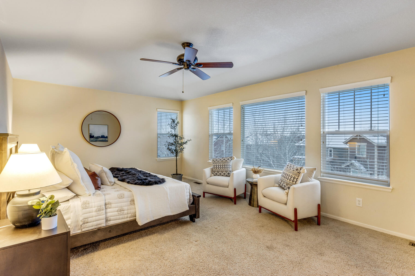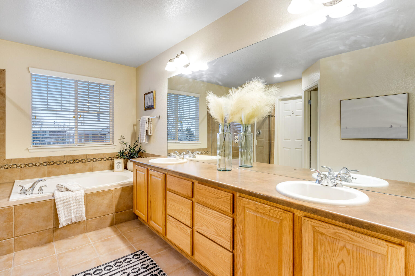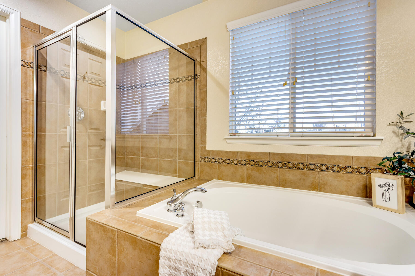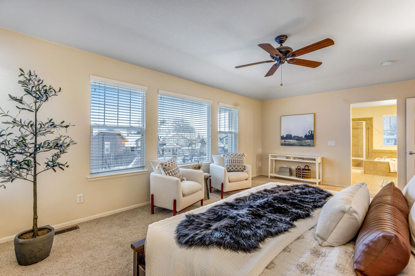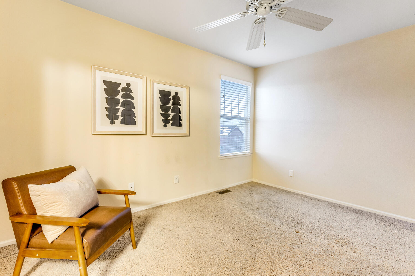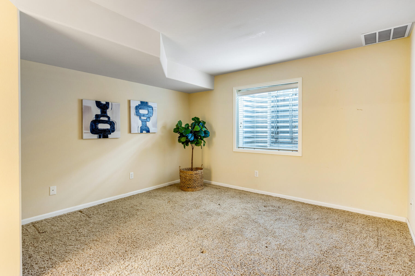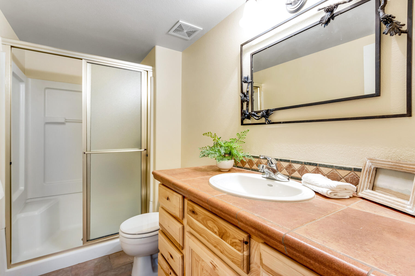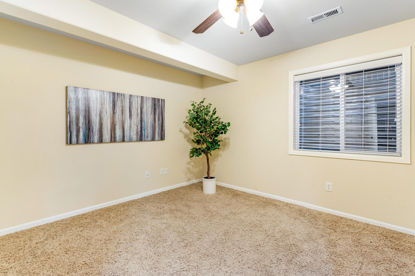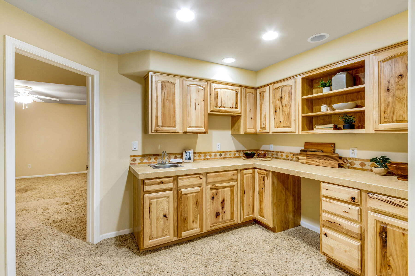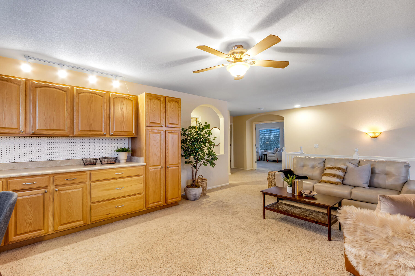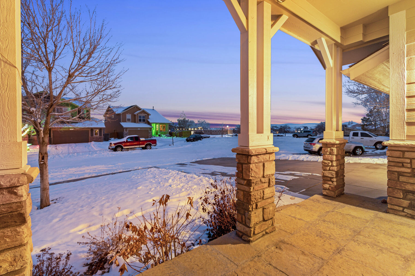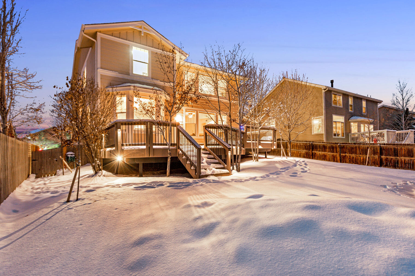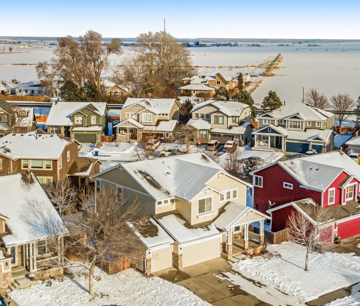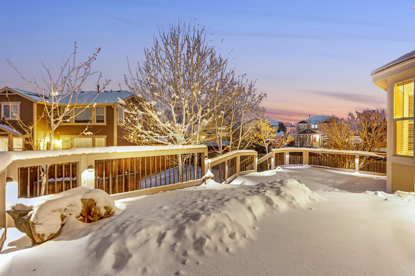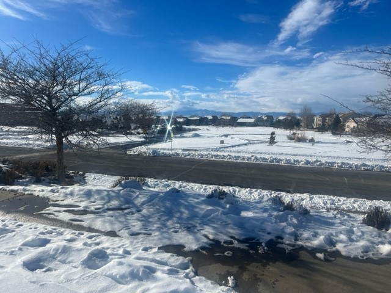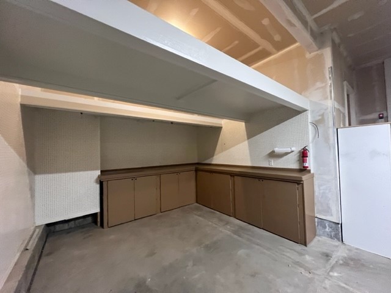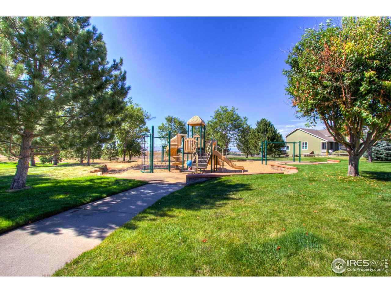10 Saxony Road, Johnstown $625,000 SOLD within 9 hrs!
Our Featured Listings > 10 Saxony Road
Johnstown
Secluded cul-de-sac location in desirable Pioneer Ridge, with sparkling front range mountain views - see for miles over the park to Longs Peak + Mount Meeker right from the front driveway! Beautifully Appointed south facing Open 2 Story featuring 6 conforming bedrooms + 4 baths + Check out this incredible garage - RARE- Massive nearly 800 square feet 3 car garage + around 33 feet at its longest stretch, amazing workshop cave, loaded with built-ins & added electrical!
Oversized covered front porch and Plenty of space to spread out at 3,745 finished square feet! Shiny newly refinished site finished hardwood floors, newly painted banister, newer exterior paint in 2019, 2017 hot water heater, whole home humidifier. Get ready for outdoor entertaining = Open in the back to the outdoor oasis - nearly 461 square feet of low maintenance composite LED lit decking!
Convenient upper level utility, sink + cabinetry and AMAZING home office, customized with extensive convenient built-ins! The fully permitted + finished lower level was professionally done in 2006 and features a large wet bar - dressed with hickory cabinets, ample storage space & 3 oversized conforming bedrooms! No Metrodistrict & low reasonable HOA, walking and biking trail just at the end of the cul-de-sac - this one has it all!
Easy to show + can accommodate and fast close/quick move-in! Carpet was just professionally cleaned.
Listing Information
- Address: 10 Saxony Road, Johnstown
- Price: $625,000
- County: Weld
- MLS: 980434
- Style: 2 Story
- Community: Stroh Farm, Pioneer Ridge
- Bedrooms: 6
- Bathrooms: 4
- Garage spaces: 3
- Year built: 2005
- HOA Fees: $120/Q
- Total Square Feet: 3783
- Taxes: $2,741/2021
- Total Finished Square Fee: 3745
Property Features
Style: 2 Story Construction: Wood/Frame, Stone Roof: Composition Roof Common Amenities: Common Recreation/Park Area, Hiking/Biking Trails Association Fee Includes: Common Amenities Outdoor Features: Lawn Sprinkler System, Deck, Oversized Garage Location Description: Cul-De- Sac, Evergreen Trees, Deciduous Trees, Sloping Lot, House/Lot Faces S, Within City Limits Fences: Enclosed Fenced Area, Wood Fence Views: Back Range/Snow Capped Basement/Foundation: Full Basement, 90%+ Finished Basement, Slab Heating: Forced Air, Humidifier Cooling: Central Air Conditioning, Ceiling Fan Inclusions: Window Coverings, Electric Range/Oven, Self-Cleaning Oven, Double Oven, Dishwasher, Refrigerator, Clothes Washer, Clothes Dryer, Microwave, Laundry Tub, Garage Door Opener, Satellite Dish, Disposal, Smoke Alarm(s) Energy Features: Southern Exposure, Double Pane Windows Design Features: Eat-in Kitchen, Separate Dining Room, Open Floor Plan, Bay or Bow Window, Walk-in Closet, Loft, Washer/Dryer Hookups, Wood Floors, Jack & Jill Bathroom, Kitchen Island, French Doors, 9ft+ Ceilings Primary Bedroom/Bath: Luxury Features Primary Bath, 5 Piece Primary Bath Fireplaces: Gas Fireplace, Gas Logs Included, Family/Recreation Room Fireplace Disabled Accessibility: Main Floor Bath Utilities: Natural Gas, Electric, Cable TV Available, Satellite Avail, High Speed Avail Water/Sewer: City Water, City Sewer Ownership: Private Owner Occupied By: Owner Occupied Possession: Delivery of Deed Property Disclosures: Seller's Property Disclosure Flood Plain: Minimal Risk Possible Usage: Single Family New Financing/Lending: Cash, Conventional, FHA, VA, USDA Exclusions - Staging
School Information
- High School: Roosevelt
- Middle School: Milliken
- Elementary School: Pioneer Ridge
Room Dimensions
- Kitchen 13 x 10
- Dining Room 14 x 10
- Living Room 14 x 10
- Family Room 19 x 14
- Master Bedroom 20 x 13
- Bedroom 2 13 x 10
- Bedroom 3 11 x 11
- Bedroom 4 16 x 12
- Bedroom 5 11 x 11
- Laundry 14 x 10
- Study/Office 20 x 15









