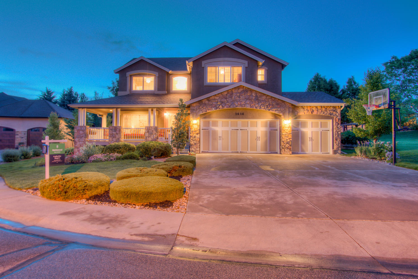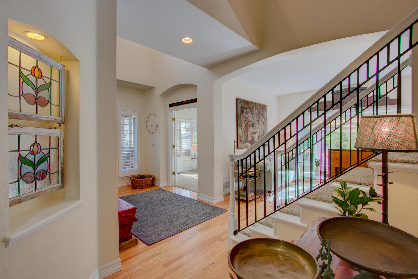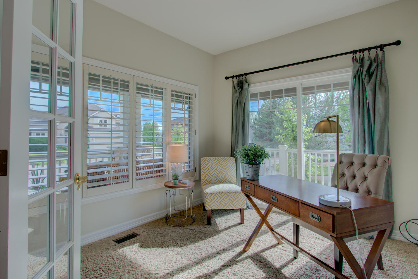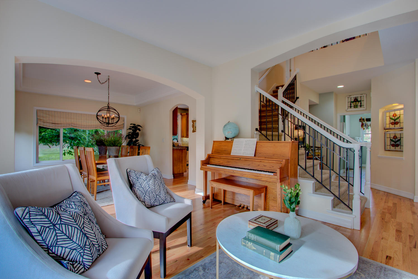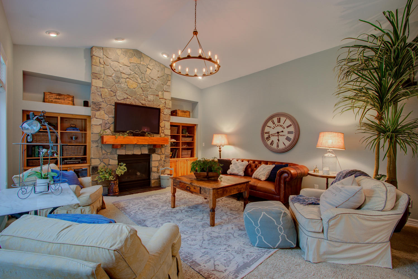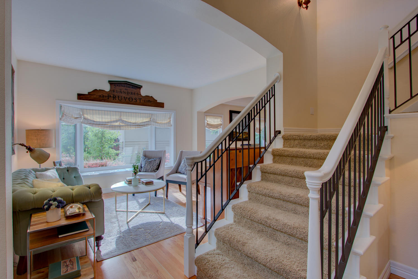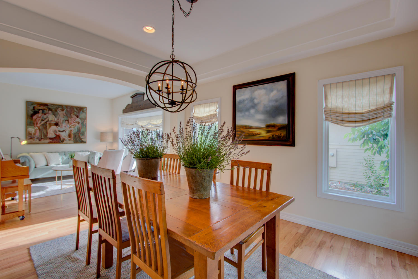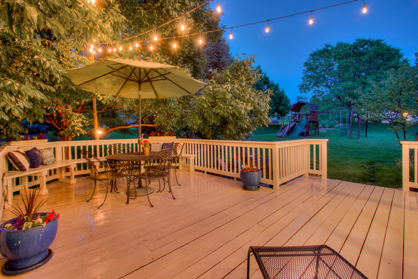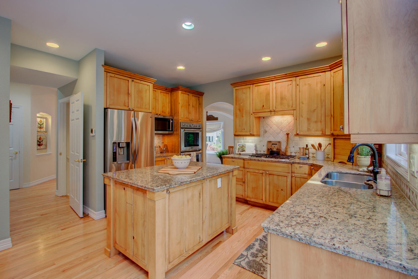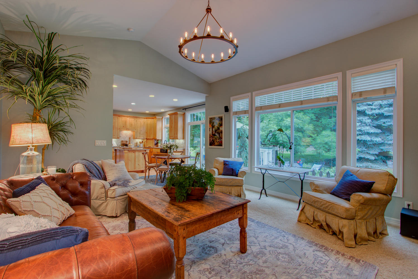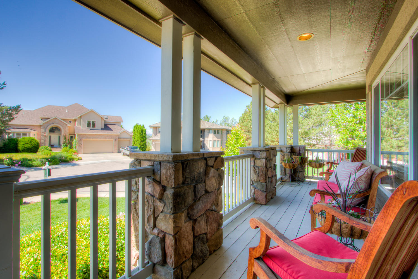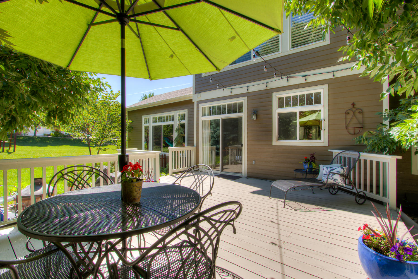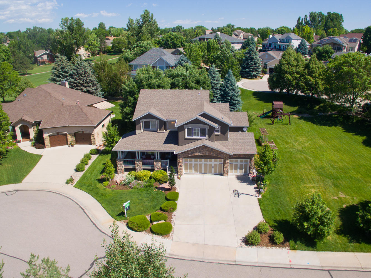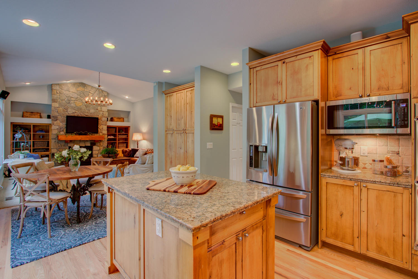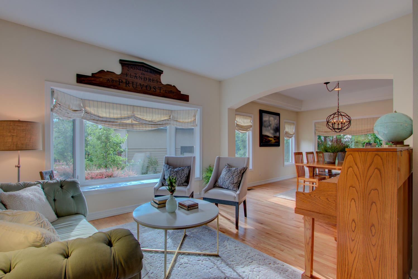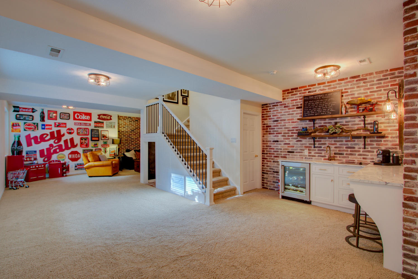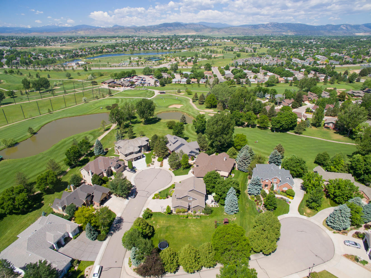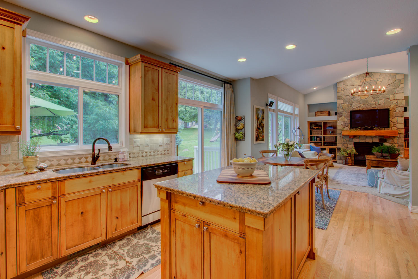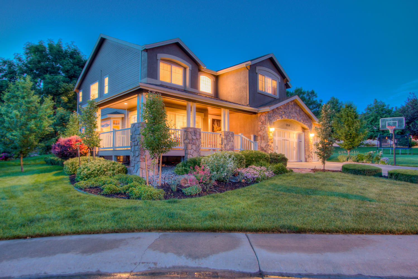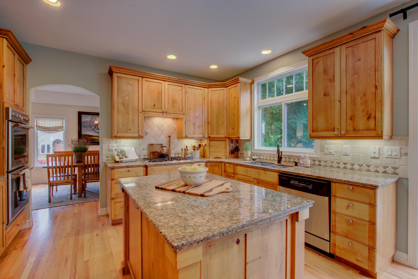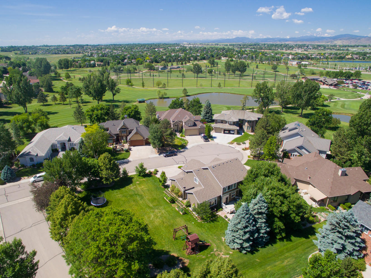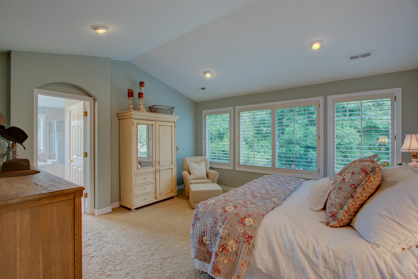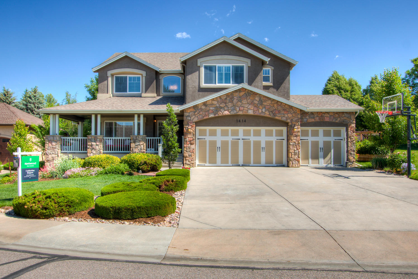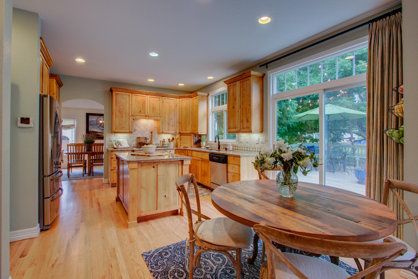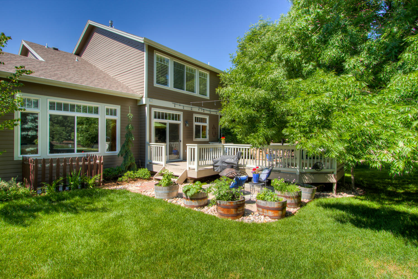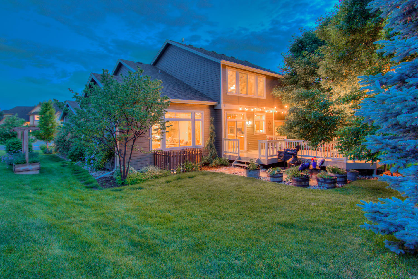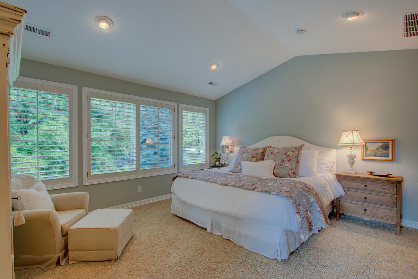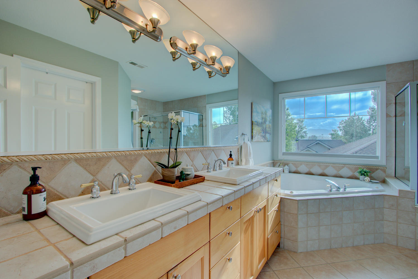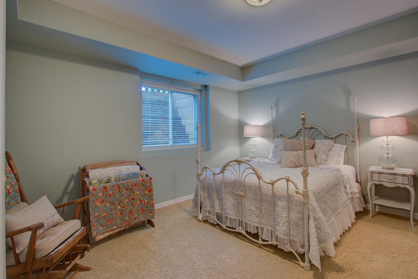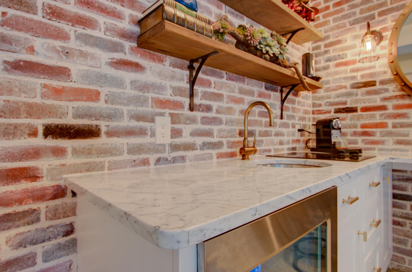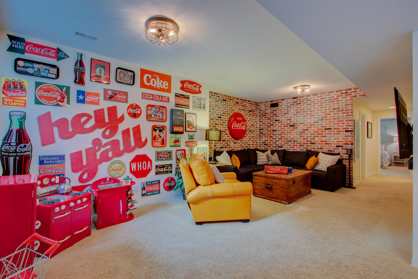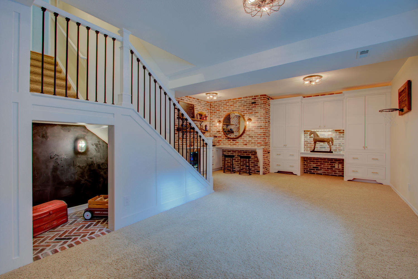1414 Glen Eagle Ct, Fort Collins $725,000 SOLD!
Our Featured Listings > 1414 Glen Eagle Court
Fort Collins
A truly beautiful transformation, modern farmhouse inspired paired with a comfortable traditional layout! Filled with character – enjoy the expansive wrap around front porch and gorgeous - newly finished basement! Nestled in a more private section, cul de sac (Center Greens) apportionment of Southridge. A unique find in Fort Collins, exceptional location with 5 Bedrooms + spacious main floor French door study + 5 Bathrooms, featuring every adornment and comfort! Ideally positioned for the Colorado climate south facing on a private cul de sac and just steps from the Southridge Golf Course (on 128 acres/18 holes/a Certified Audubon Cooperative Sanctuary.) Enjoy excellent Fort Collins Schools Werner, Preston and Fossil Ridge along with all the conveniences of south Fort Collins! Over 4,000 finished square feet*
Resting on nearly a 1/4 acre at 9,843 square feet, with quick easy access to I-25, this gorgeous two-story has been remodeled head to toe – modern farmhouse inspired! Gorgeous finishes and loaded with features complete an updated yet comfortable home! Newer Roof and Equipped with a newer High Efficiency furnace & central A/C and newer Rinnai hybrid tankless system.
Beautiful established professional landscaping and a gardener’s dream! An outdoor lover’s dream enjoy entertaining on the oversized back deck!
5 Bedrooms, 5 Baths +main floor study +heated 3 car garage/workshop area.
Nearly 3,000 finished square feet above grade + 4,100 total finished square feet.
*Includes a Value Plus First American Home Warranty*
See agents to verify all inclusions and exclusions.
Southridge Greens HOA All Property Services $445 annually.
Includes: management, open space maintenance and care.
* 1420 Glen Eagle Court Lot to the east also available for sale, for a combined full half acre with 1414 Glen Eagle * see listing agent for details.
See enclosed list on all the Highlights and Features of Gorgeous Home!
$725,000
MLS IRES #885728 and RE COLORADO #9117406
Download Floor Plan | Highlights & Features
Listing Information
- Address: 1414 Glen Eagle Ct, Fort Collins
- Price: $725,000
- County: Larimer
- MLS: IRES #885728 and RE COLORADO #9117406
- Style: 2 Story
- Community: Center Greens at Southridge Greens
- Bedrooms: 5
- Bathrooms: 5
- Garage spaces: 2
- Year built: 1998
- HOA Fees: $445/A
- Total Square Feet: 4173
- Taxes: $3,894/2018
- Total Finished Square Fee: 4009
Property Features
Style: 2 Story
Construction: Wood/Frame, Stone, Stucco
Roof: Composition Roof
Association Fee Includes: Management
Outdoor Features: Lawn Sprinkler System, Deck
Location Description: Cul-De-Sac, Wooded Lot, Deciduous Trees, Golf Course Neighborhood, House/Lot Faces S, Within City Limits
Basement/Foundation: Full Basement, 75%+Finished Basement, Slab
Heating: Forced Air
Cooling: Central Air Conditioning
Inclusions: Window Coverings, Gas Range/Oven, Continuous-cleaning Oven, Double Oven, Dishwasher, Refrigerator, Microwave, Laundry Tub, Garage Door Opener, Disposal, Smoke Alarm(s)
Energy Features: Southern Exposure, Double Pane Windows, High Efficiency Furnace, Set Back Thermostat
Design Features: Eat-in Kitchen, Separate Dining Room, Open Floor Plan, Walk-in Closet, Washer/Dryer Hookups, Wood Floors, Jack & Jill Bathroom, Kitchen Island, 9ft+ Ceilings
Master Bedroom/Bath: Luxury Features Master Bath, 5 Piece Master Bath
Fireplaces: Gas Fireplace, Family/Recreation Room Fireplace
Disabled Accessibility: Main Level Laundry
Utilities: Natural Gas, Electric, Cable TV Available, Satellite Avail, High Speed Avail
Water/Sewer: City Water, City Sewer
Ownership: Private Owner
Occupied By: Owner Occupied
Possession: Specific Date
Property Disclosures: Seller's Property Disclosure, Home Warranty
Flood Plain: Minimal Risk
Possible Usage: Single Family
New Financing/Lending: Cash, Conventional
Exclusions - W/D, freezer, TV & Sonos in Bsmt, murphy bed, playset, bsmt fridge + Bkfast nook curtains + rods.
School Information
- High School: Fossil Ridge
- Middle School: Preston
- Elementary School: Werner
Room Dimensions
- Kitchen 20x14
- Dining Room 12x12
- Living Room 13x11
- Family Room 15x15
- Master Bedroom 15x14
- Bedroom 2 12x11
- Bedroom 3 13x11
- Bedroom 4 13x12
- Bedroom 5 15x14
- Laundry 10x7
- Rec Room 22x13
- Study/Office 11x10







