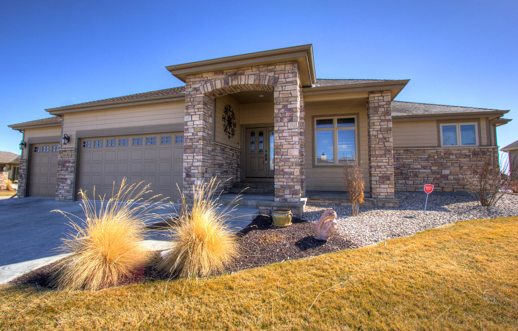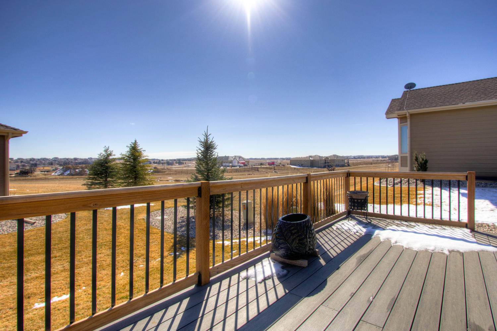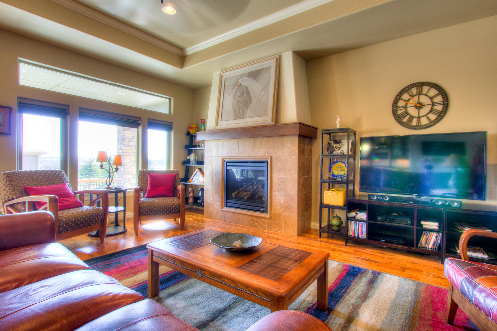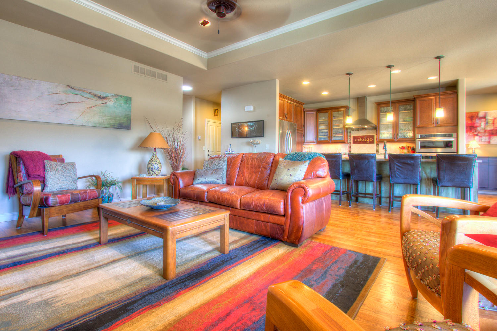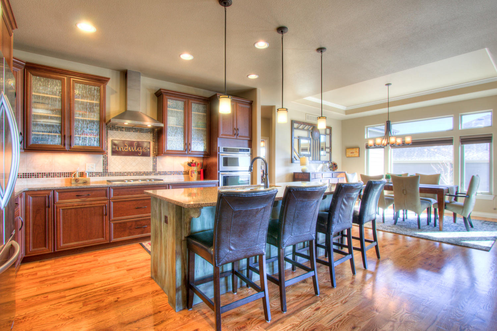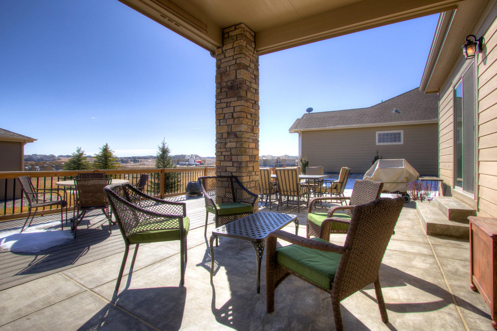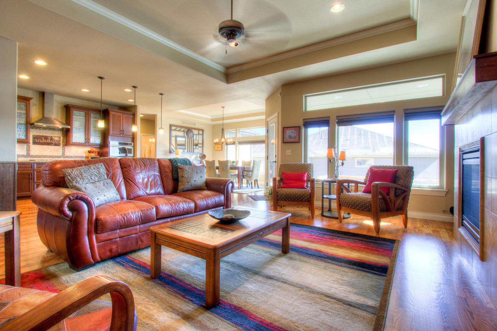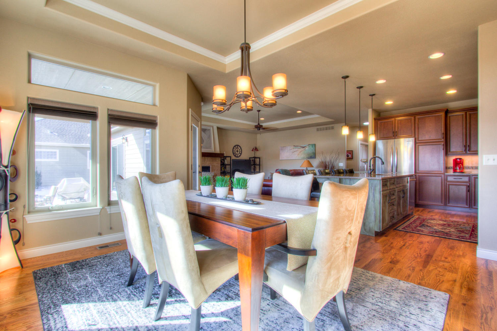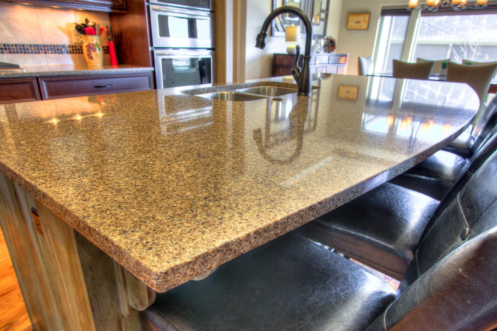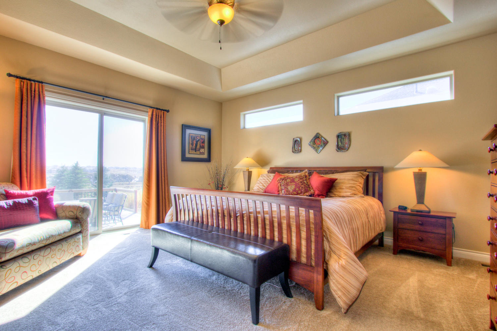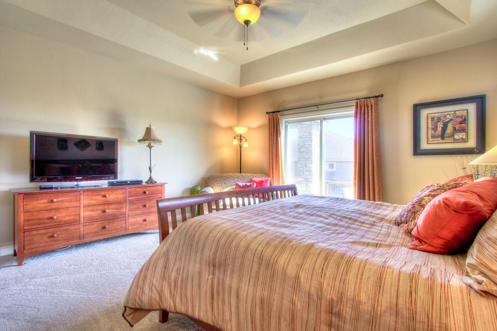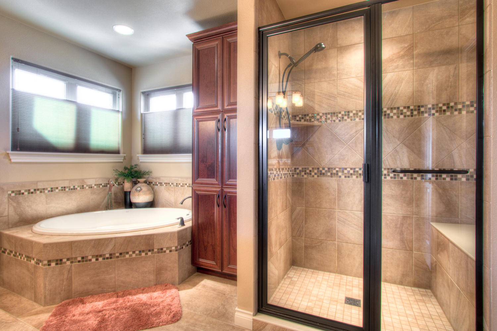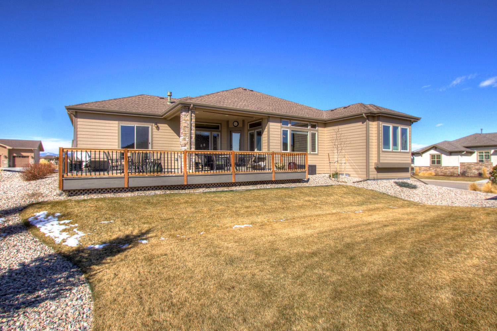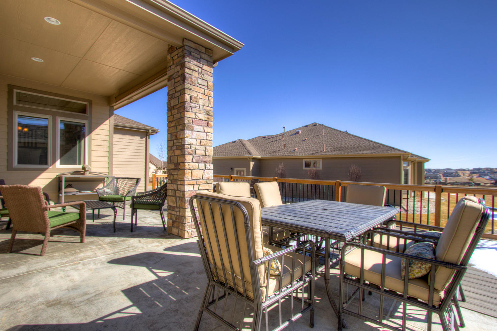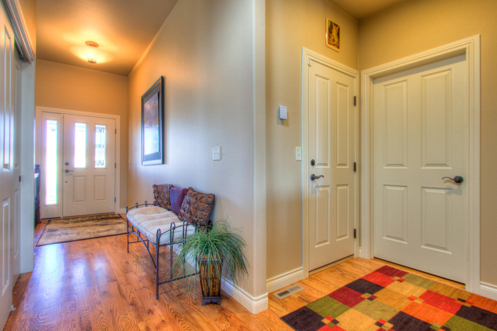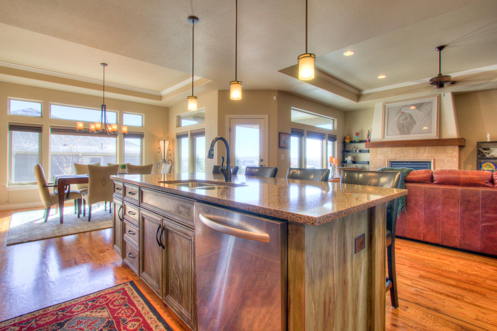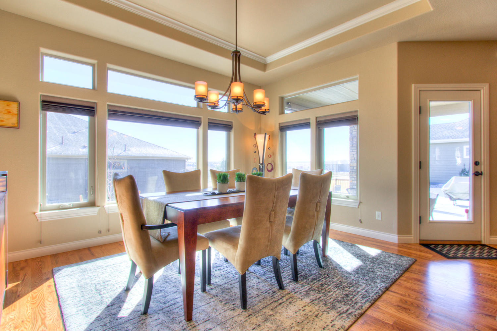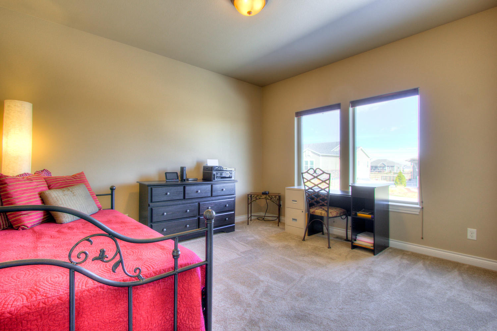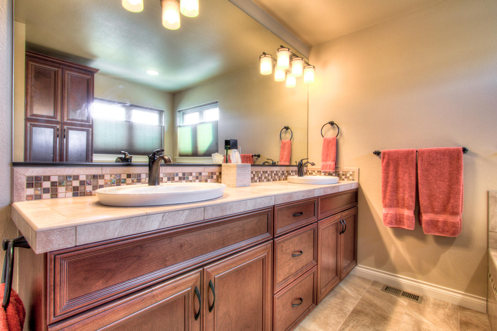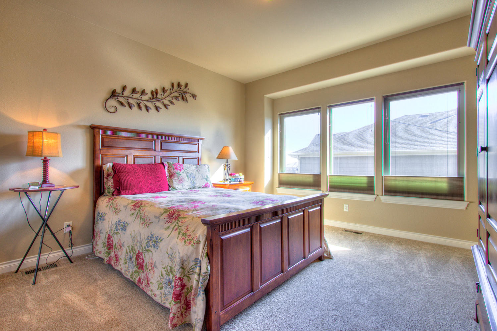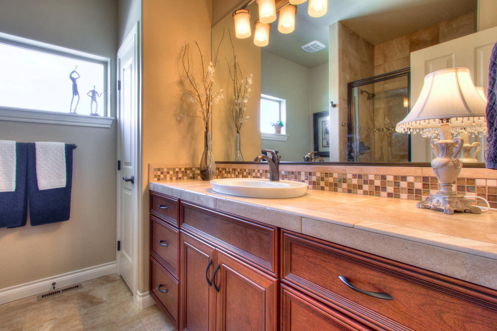6192 Southern Hills Dr, Windsor $560,000 SOLD in 9 days!
Our Featured Listings > 6192 Southern Hills Dr
Windsor
Enjoy the best in comfort and peace in this perfectly appointed and customized Highland Meadows Patio Home!
Better than New! – Low Maintenance Living - With sparkling Mountain Views/Open Space in front and wide open views to southeast Open Space behind, the abundant, convenient outdoor living is ideally featured! Lightly lived in with easy flow living on one floor this expansive ranch at 3,689 total square feet, and 2,290 square feet finished with 3 Spacious bedrooms, 3 Bathrooms and a massive oversized 3 car garage is sure to please the most discerning of tastes!
Resting on an expansive corner lot 10,742 square feet with established professional landscaping and a custom 31ft. X 10ft. composite deck and a 368 sqfoot Patio – BBQ and entertain in style in our beautiful Colorado outdoors!
*Before cooking your favorite meal outside, enjoy the open spacious gourmet kitchen for the perfect pairing of hors d'oeuvres and cocktails, convenient expansive center island and all upper end kitchen appliances (5 burner gas range, double wall ovens, French door refrigerator.) Featuring 42 inch alder cabinetry with rippled glass inserts, soft close doors, full extension drawers and crown moulding! Soft sweeping Quartz countertops and full height backsplash, under cabinetry lighting – just some of the many features that grace this lovely ranch!
Cozy up to the graceful travertine gas fireplace in the great room, with convenient shiny hardwood flooring throughout! Spacious secondary bedrooms, and a private master suite with a 5 piece master bath, beautiful tile work throughout and the master has its own separate entrance to the patio - Massive walk-in closet in the master wing, and tray ceiling in the sleeping quarters. Stately curb appeal on the outside with 9ft basement walls and a ¾ plumbing rough-in for further expansive creativity – Active Radon Mitigation, High Efficiency Lennox furnace, 50 gallon H2O heater.
Customized Top Down and Bottom Up blinds throughout to let in all the beautiful outdoor light. Through spacious picture windows. Upgraded carpet throughout and Ample Storage!
Don’t miss the massive 3 car Oversized Garage at 800SQFT with workshop space and golf cart storage. *Sellers are open to selling furniture!
Nestled in the popular Highland Meadows Golf Community, enjoy an award winning course at your fingertips! Within walking distance to the pool, clubhouse, tennis and amenities!
Impeccable quality, exquisite lay-out, light filled and loaded with upgraded finishes!
HOA is $1,650/Annually or only $137.50 a month! Covers lawn care, trash, snow removal, irrigation, sprinkler and drip line maintenance, management and open space maintenance!
$560,0000 MLS IRES #812574 and Metrolist #2822750
Listing Information
- Address: 6192 Southern Hills Dr, Windsor
- Price: $560,000
- County: Larimer
- MLS: IRES #812574 and Metrolist #2822750
- Style: 1 Story/Ranch
- Community: Highland Meadows Golf Course
- Bedrooms: 3
- Bathrooms: 3
- Garage spaces: 3
- Year built: 2013
- HOA Fees: $1,650/A
- Total Square Feet: 3689
- Taxes: $4,532/2015
- Total Finished Square Fee: 2290
Property Features
Style: 1 Story/Ranch
Construction: Wood/Frame, Stone
Roof: Composition Roof Common
Amenities: Clubhouse, Tennis, Pool, Play Area, Common Recreation/Park Area
Association Fee Includes: Common Amenities, Trash, Snow Removal, Lawn Care, Management
Type: Patio Home
Outdoor Features: Lawn Sprinkler System, Patio, Deck, Oversized Garage
Location Description: Corner Lot, Golf Course Neighborhood, House/Lot Faces NW, Within City Limits
Views: Back Range/Snow Capped
Lot Improvements: Street Paved
Basement/Foundation: Partial Basement, Unfinished Basement, Slab, Built-In Radon
Heating: Forced Air
Cooling: Central Air Conditioning, Ceiling Fan
Inclusions: Window Coverings, Gas Range/Oven, Self-Cleaning Oven, Double Oven, Dishwasher, Refrigerator, Microwave, Security System Owned, Garage Door Opener, Disposal, Smoke Alarm(s)
Energy Features: Double Pane Windows, High Efficiency Furnace
Design Features: Eat-in Kitchen, Separate Dining Room, Cathedral/Vaulted Ceilings, Open Floor Plan
School Information
- High School: Mountain View
- Middle School: High Plains
- Elementary School: High Plains
Room Dimensions
- Kitchen 14x12
- Dining Room 15x10
- Great Room 19x15
- Master Bedroom 16x16
- Bedroom 2 13x12
- Bedroom 3 14x13







