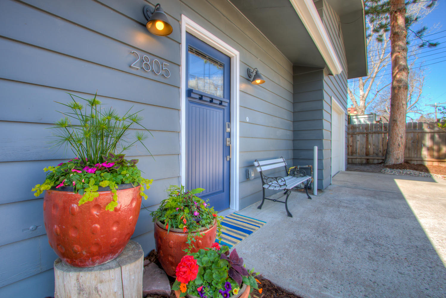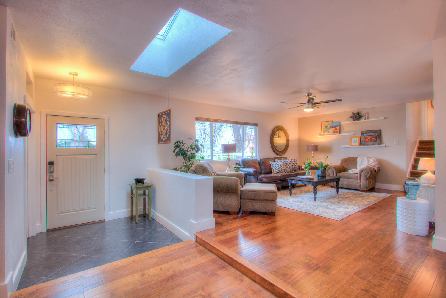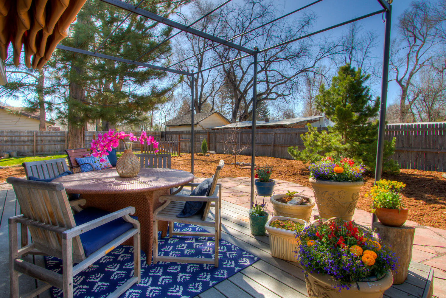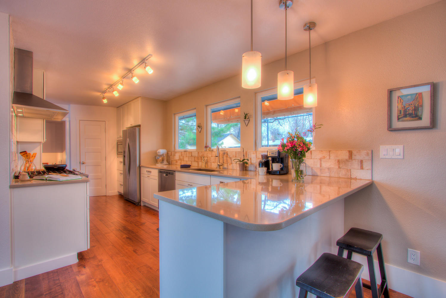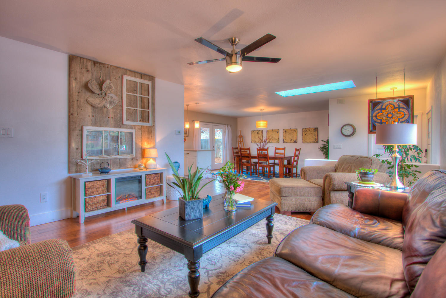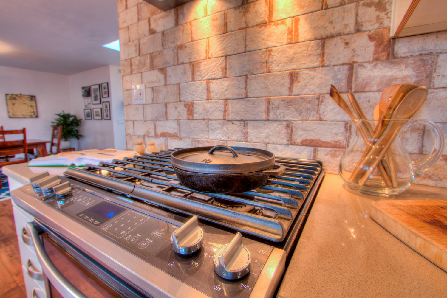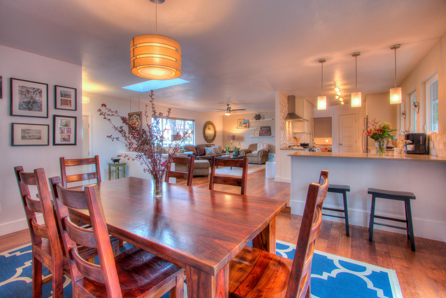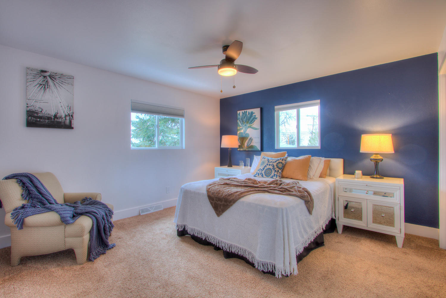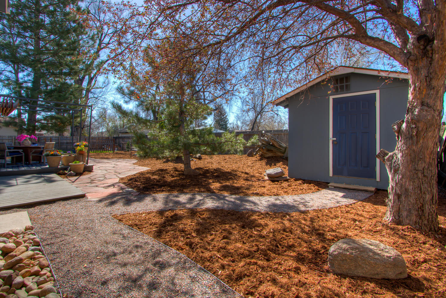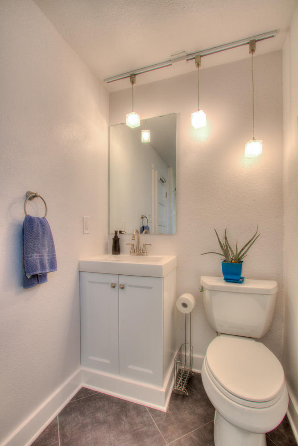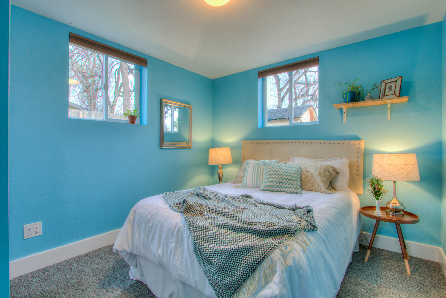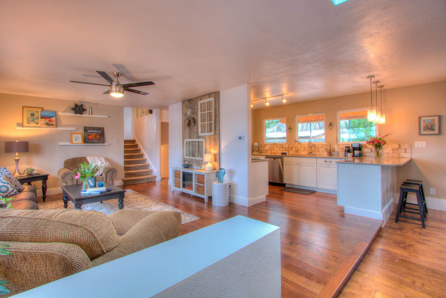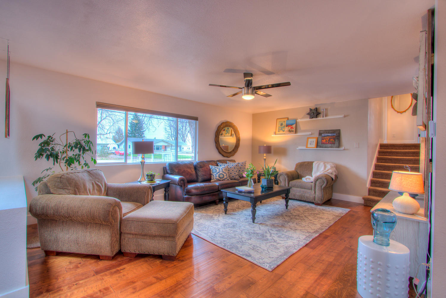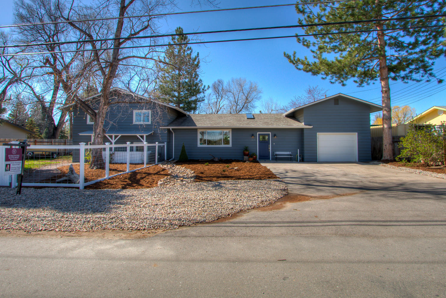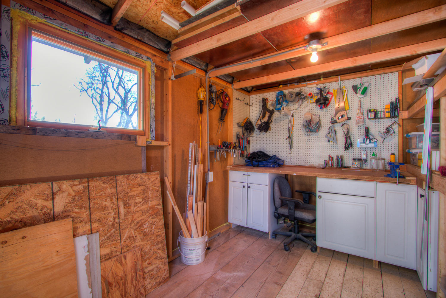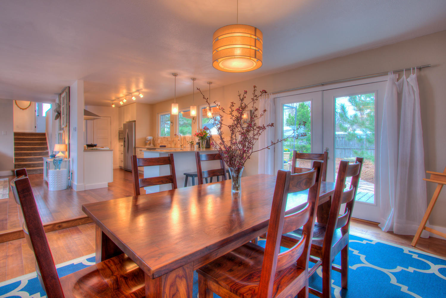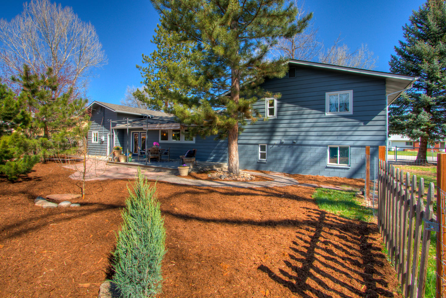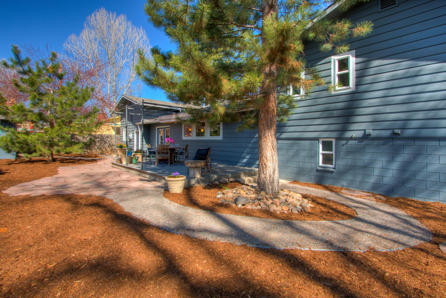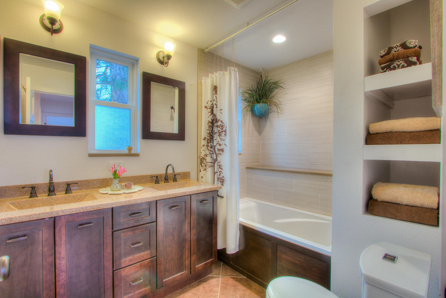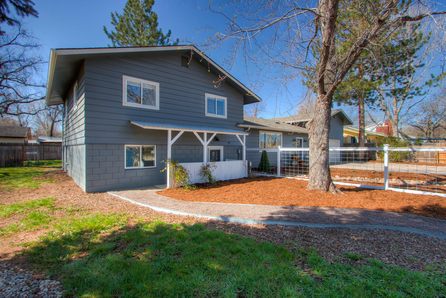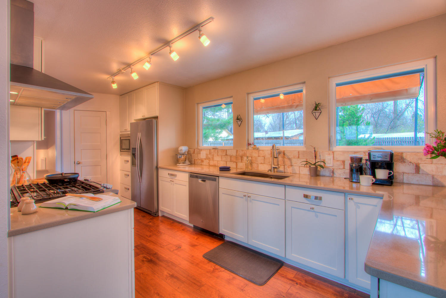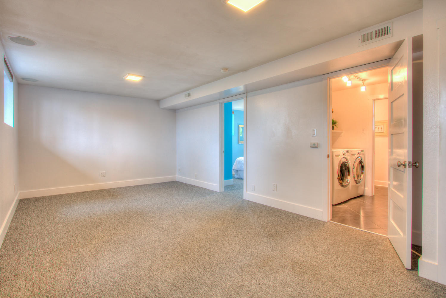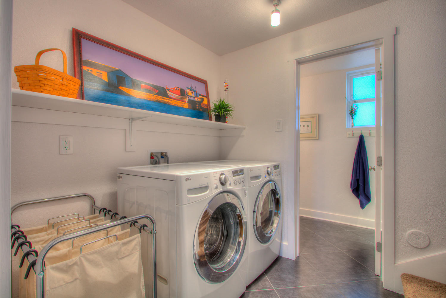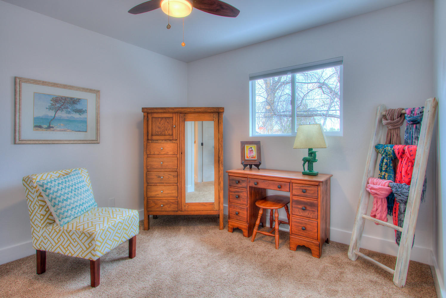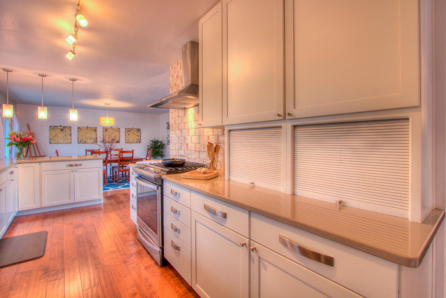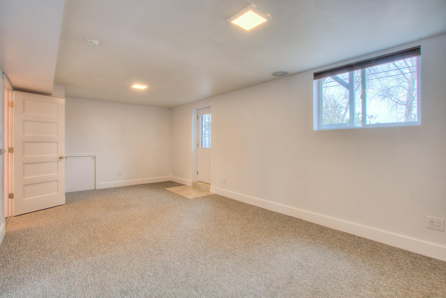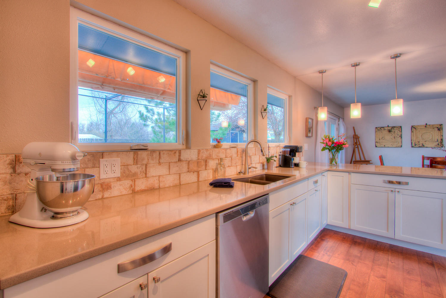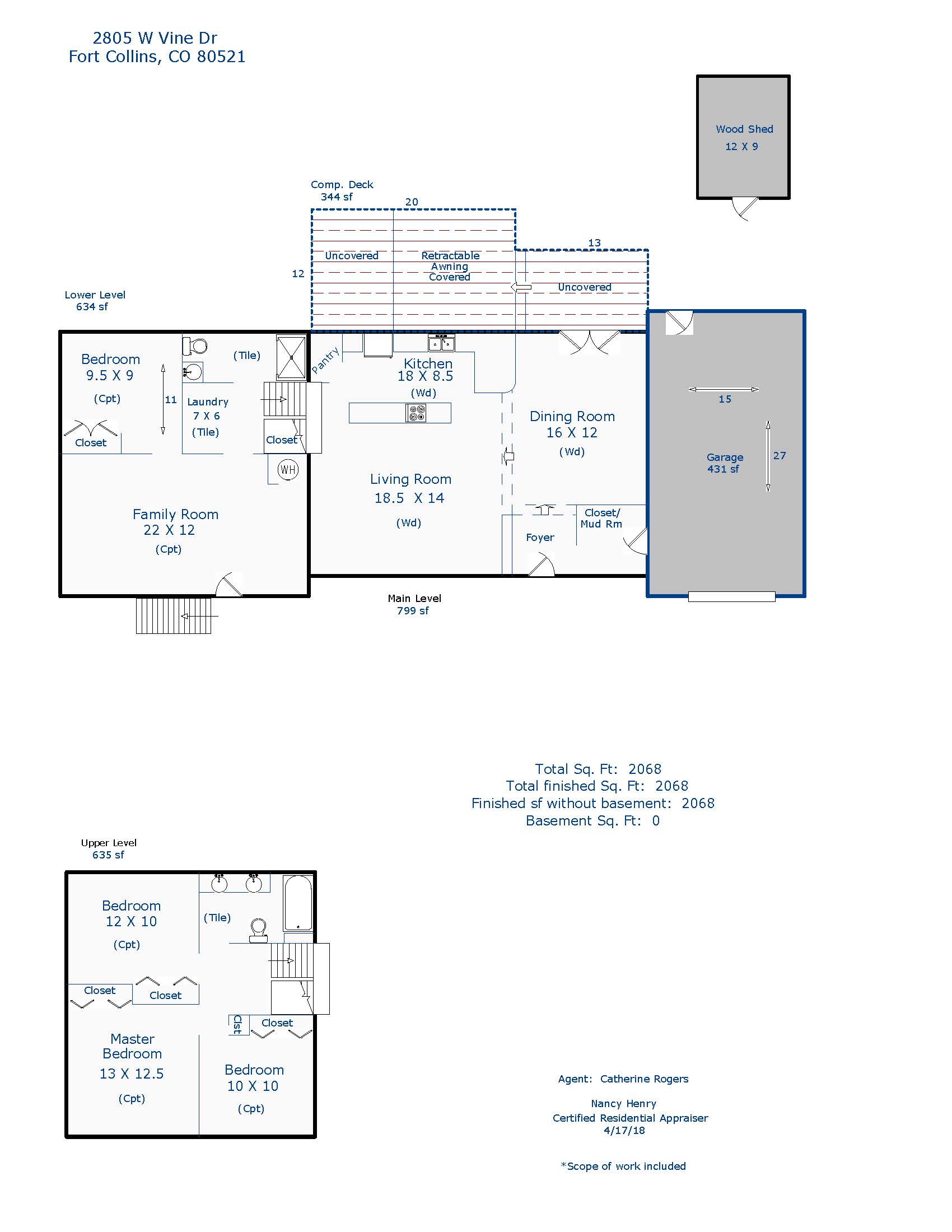2805 W. Vine Drive, Fort Collins $469,000 SOLD! AND Brought the Buyer!
Our Featured Listings > 2805 W. Vine Drive
Fort Collins
Presenting the ultimate remodel on West Vine! Light-filled tranquil Open Concept Sanctuary, extensively redone both inside and out! 4 Bedrooms and 2 baths over 2,000 finished square feet! Enjoy this amazing outdoor living “Oasis”- and backing to a private 2 acres! Chef's gourmet kit, Quartz countertops, Mid-Continent white Shaker cabinetry with dove-tail joints, soft close drawers, and two appliance garages! Gorgeous Stainless Steel appliances with a 5 burner gas range, nearly a 1/4 acre lot, SmartHome Features, hand scraped Maple hardwood flooring. Modern throughout – with a skylight to greet you in the entry! Newer A/C, Newer roof and windows, Nearly 350SQFT of composite deck, huge garden area, 12X9 shed with convenient electric and oversized single car garage 431S QFT (nearly a 2 car) with 431S QFT of storage above!
New upgraded tile, floors, sinks, faucets, lighting, toilets - everything in both baths- don’t miss the hidden medicine cabinet - “Slide Me”! Both dual flush toilets. Light French Doors in open Dining room, oversized base trim accents. Easy access utility room and convenient coat closet – coming in from the garage and new carpet! Cat 6 wiring in basement along with built in surround sound speakers!
Not in city limits. Separate entrance to Basement - ideal in home office! Move-in and soak it up!
Sellers would prefer ideally a June close and possession on July 1st. See listing agent for details proposed coffee shop/eatery on west Vine! Also just across the street from a convenient bus line! Iron Pergola and canvas stay. Ask about furniture!
No HOA $469,000
MLS IRES #848251 & ReColorado #4674487
Download Floor Plan
Vine Feature Highlights
Listing Information
- Address: 2805 W. Vine Drive, Fort Collins
- Price: $469,000
- County: Larimer
- MLS: IRES #848251 & ReColorado #4674487
- Style: Tri-Level
- Community: Rostek
- Bedrooms: 4
- Bathrooms: 2
- Garage spaces: 1
- Year built: 1965
- HOA Fees: n/a
- Total Square Feet: 2068
- Taxes: $2,520/2017
- Total Finished Square Fee: 2068
Property Features
Style: Tri-Level
Construction: Wood/Frame
Roof: Composition Roof
Outdoor Features: Storage Buildings, Deck
Basement/Foundation: No
Basement Heating: Forced Air
Cooling: Ceiling Fan
Inclusions: Window Coverings, Gas Range/Oven, Dishwasher, Refrigerator, Microwave
Energy Features: Double Pane Windows
Design Features: Open Floor Plan, Pantry, Washer/Dryer Hookups, Wood Floors, Kitchen Island
Utilities: Natural Gas, Electric, Cable TV Available, Satellite Avail, High Speed Avail
Water/Sewer: District Water, City Sewer
Ownership: Private Owner
Occupied By: Owner Occupied
Possession: Delivery of Deed
Property Disclosures: Seller's Property Disclosure, Lead Paint Disclosure
Flood Plain: Minimal Risk
Possible Usage: Single Family
New Financing/Lending: Cash, Conventional
Exclusions - Staging, washer and dryer, bike rack, hooks and racks in garage
School Information
Room Dimensions
- Kitchen 18x9
- Dining Room 16x12
- Living Room 19x14
- Family Room 22x12
- Master Bedroom 13x13
- Bedroom 2 10x10
- Bedroom 3 12x10
- Bedroom 4 10x9
- Laundry 7x6







