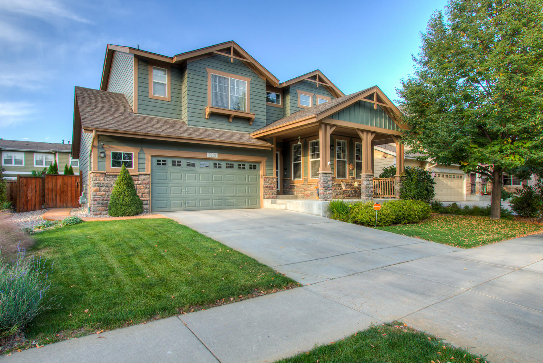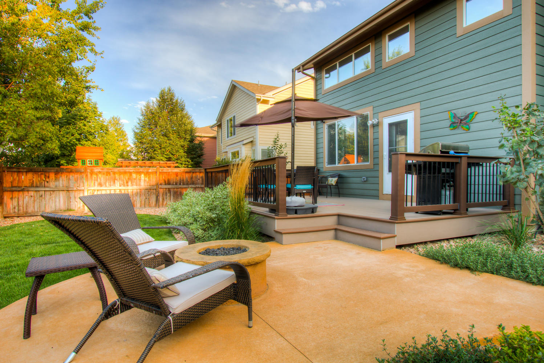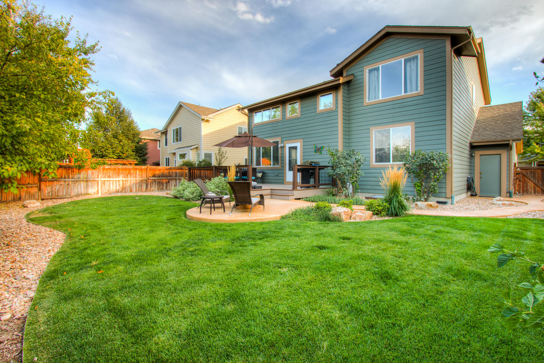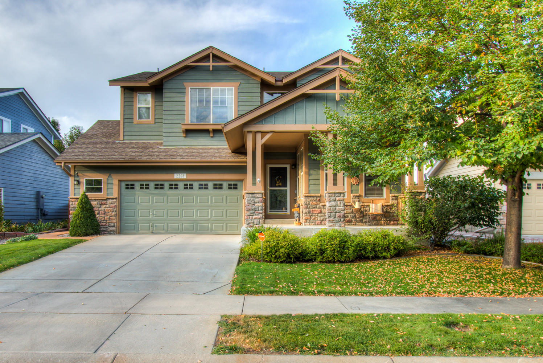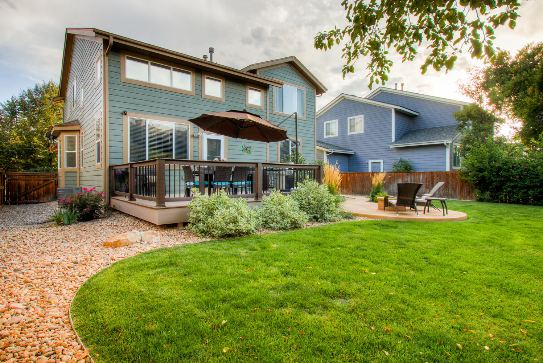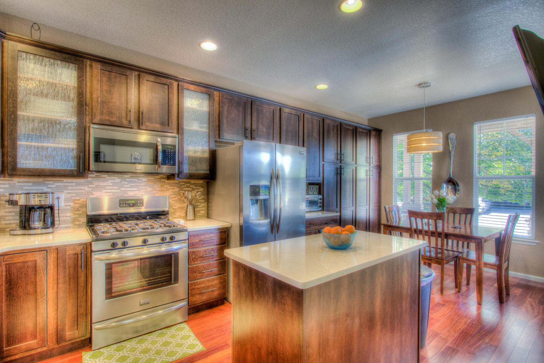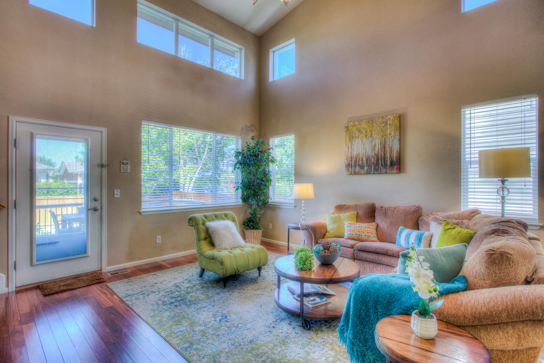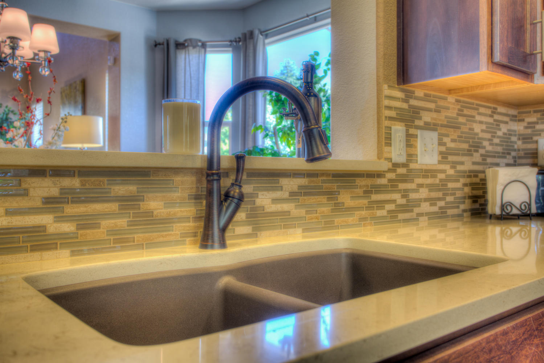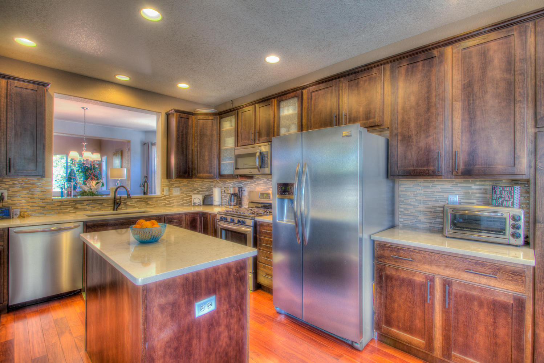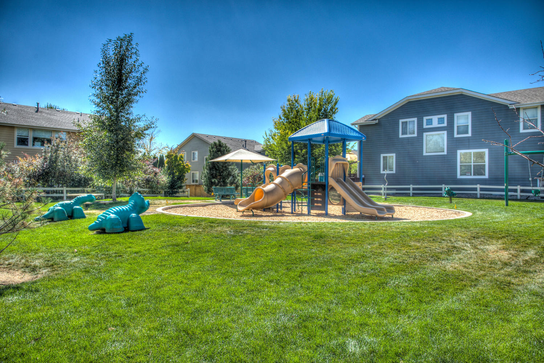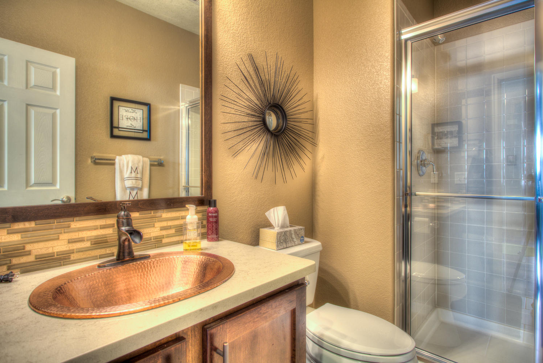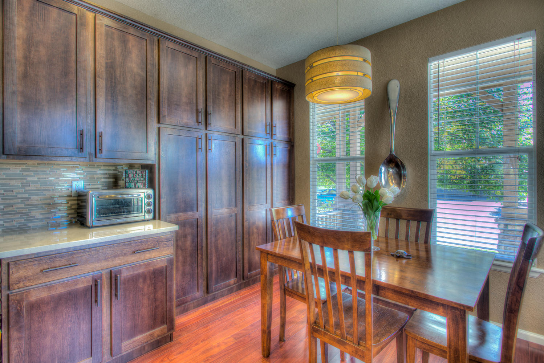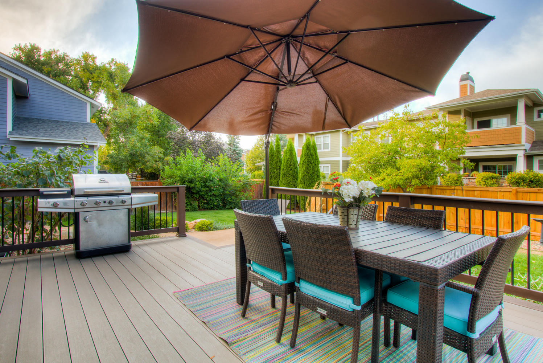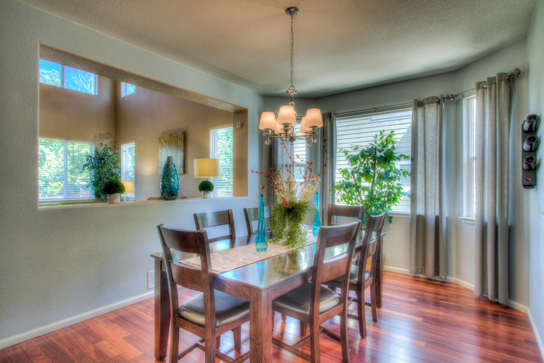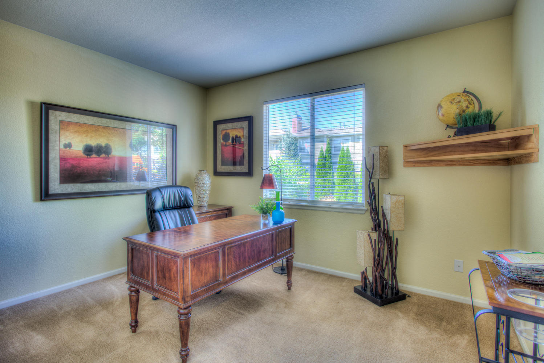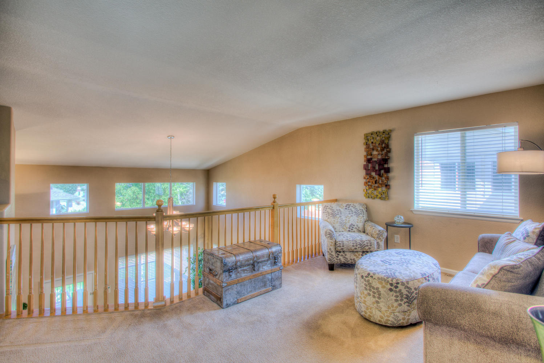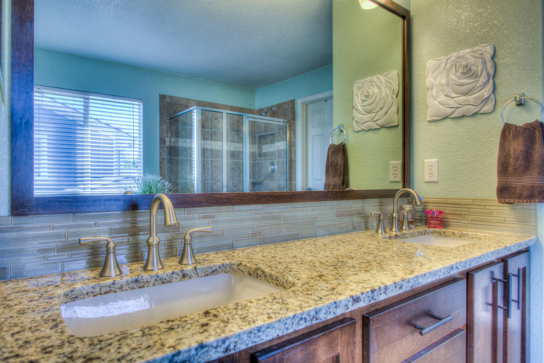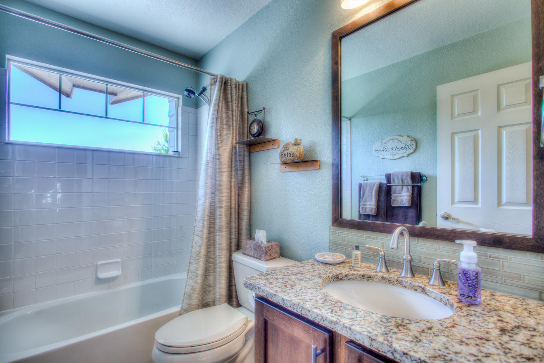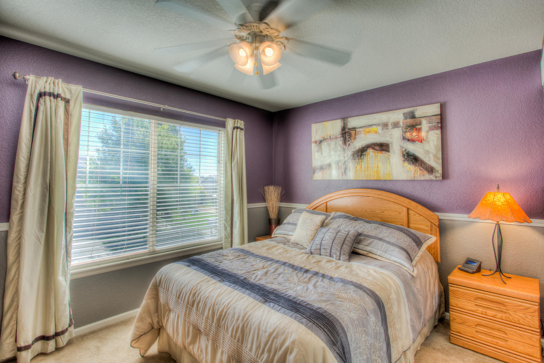2208 Chandler St, Fort Collins $459,900 SOLD! Bidding War! $15K over list price!
Our Featured Listings > 2208 Chandler Street
Fort Collins
A Westchase stunner in popular south Fort Collins - beautifully customized head to toe, newly remodeled kitchen and bathrooms! Newer exterior paint, newer deck and firepit. An entertainer's "haven!" 4 bedrooms with one on the main floor (non-conforming) or a large study next to a conveniently located 3/4 bath +3 Baths+Loft or upper level study or family room + 2.5 oversized garage at 23ft in length for larger vehicles. Shiny beautiful and easy to maintain engineered hardwood cherry floors, soaring ceilings with two story windows, large fenced yard, easily accessible upper or 2nd level utility room, 5 piece master bathroom, this one has it all – south facing and bright!
Newer paint 2017, extended patio and firepit, professional landscaping, fully fenced with front and back irrigation, and a newer expansive 20 X 14 composite deck! 2,246 finished square feet and 3,353 total square feet – ideal spacious basement for finishing fully insulated with ¾ plumbing rough-in!
HVAC: central A/C, humidifier, routinely serviced by Northern Colorado Air and Basement includes a newer freezer! Tri-sided cozy gas fireplace in the Great Room.
Amazing Kitchen & Bathroom Remodel:
42” dark maple shaker cabinetry, full tile splash, composite sink, Quartz countertops, upgraded stainless appliances (includes the fridge) robust gas range, Massive cabinetry storage and large center island.
Decadent Master Suite with coffered ceiling, 5 piece master bathroom with beautiful granite countertops (upgraded solid surface countertops throughout) upgraded sinks and faucets. Seat in the shower, gorgeous tile work and spacious walk-in closet!
All bathrooms beautifully remodeled – don’t miss the beautiful pounded copper sink and upgraded open channel faucet in the main floor ¾ bath!
Gorgeous inside and out!
$459,900 IRES MLS: 862877
HOA is $50 monthly covers common area maintenance, open space, management and trash!
Listing Information
- Address: 2208 Chandler St, Fort Collins
- Price: $459,900
- County: Larimer
- MLS: IRES MLS #862877
- Style: 2 Story
- Community: Westchase
- Bedrooms: 4
- Bathrooms: 3
- Garage spaces: 2
- Year built: 2003
- HOA Fees: $50/M
- Total Square Feet: 3353
- Taxes: $2,804/2017
- Total Finished Square Fee: 2246
Property Features
Style: 2 Story
Construction: Wood/Frame, Stone, Composition Siding
Roof: Composition Roof
Common Amenities: Play Area, Common Recreation/Park Area
Association Fee Includes: Common Amenities, Trash, Management
Outdoor Features: Lawn Sprinkler System, Patio, Deck, Oversized Garage
Location Description: Level Lot, House/Lot Faces S, Within City Limits
Fences: Enclosed Fenced Area, Wood Fence
Basement/Foundation: Full Basement, Unfinished Basement, Slab, Sump Pump
Heating: Forced Air, Humidifier
Cooling: Central Air Conditioning, Ceiling Fan
Inclusions: Window Coverings, Gas Range/Oven, Dishwasher, Microwave, Freezer, Security System Owned, Garage Door Opener,
Disposal, Smoke Alarm(s)
Energy Features: Double Pane Windows
Design Features: Eat-in Kitchen, Separate Dining Room, Cathedral/Vaulted Ceilings, Open Floor Plan, Bay or Bow Window, Walk-in
Closet, Loft, Washer/Dryer Hookups, Wood Floors, Kitchen Island
Master Bedroom/Bath: Luxury Features Master Bath, 5 Piece Master Bath
Fireplaces: Gas Fireplace, Multi-sided Fireplace, Great Room Fireplace
Disabled Accessibility: Main Floor Bath , Main Level Bedroom
Utilities: Natural Gas, Electric, Cable TV Available, Satellite Avail, High Speed Avail
Water/Sewer: District Water, District Sewer
Ownership: Private Owner
Occupied By: Owner Occupied
Possession: Specific Date
Property Disclosures: Seller's Property Disclosure
Flood Plain: Minimal Risk
Possible Usage: Single Family
New Financing/Lending: Cash, Conventional, VA
Exclusions - Refrigerator in garage
School Information
- High School: Fossil Ridge
- Middle School: Preston
- Elementary School: Bacon
Room Dimensions
- Kitchen 20x20
- Dining Room 13x11
- Great Room 16x15
- Master Bedroom 16x13
- Bedroom 2 12x10
- Bedroom 3 11x10
- Bedroom 4 13x11
- Laundry 6x6
- Rec Room 17x10







