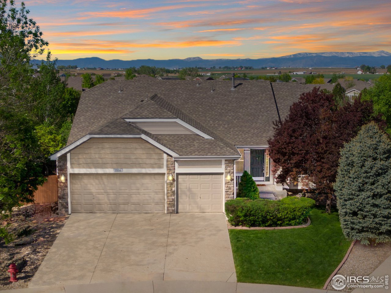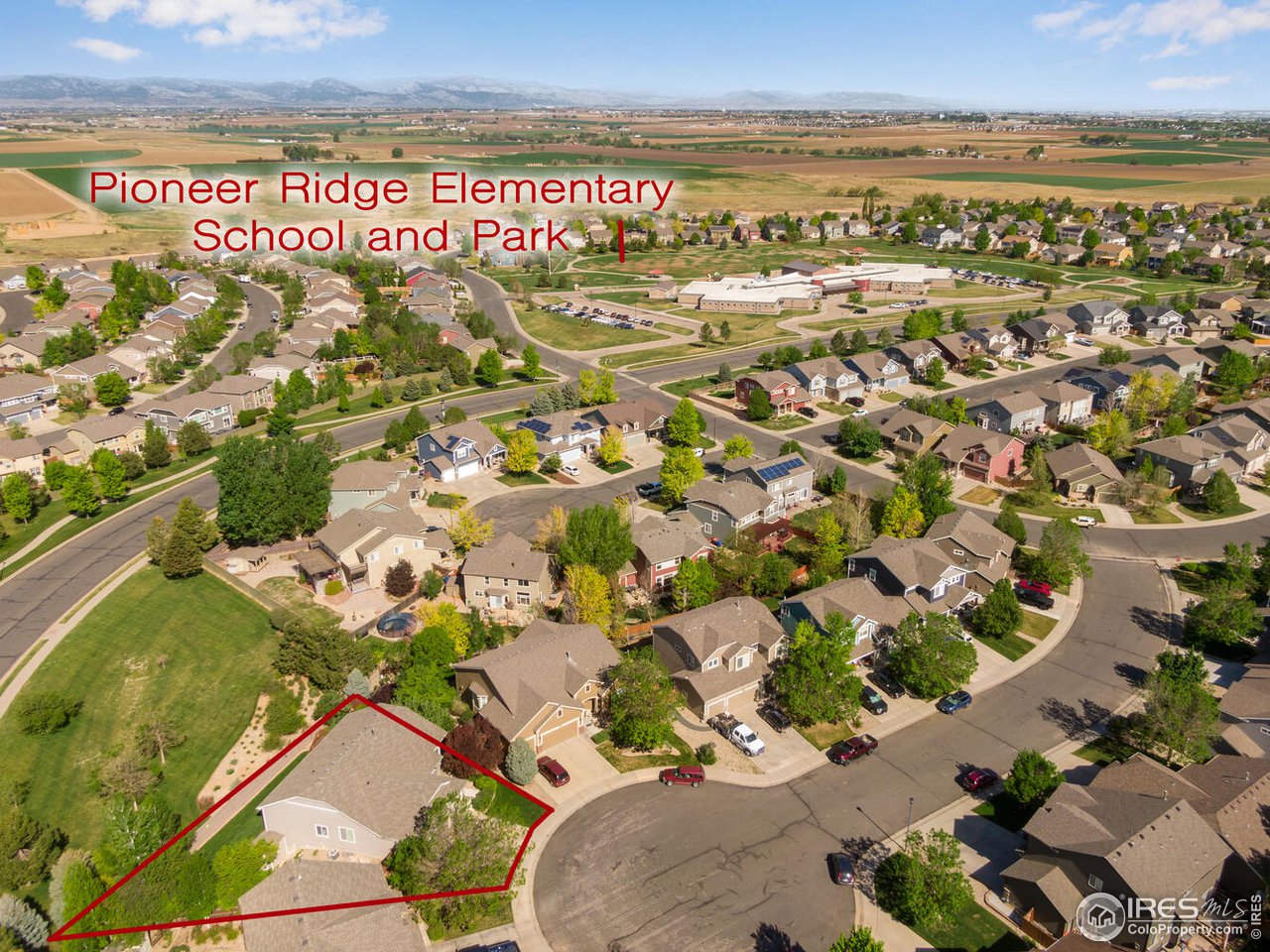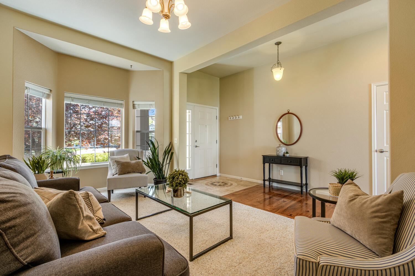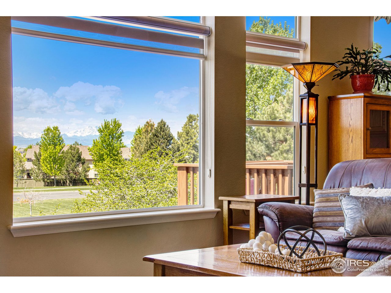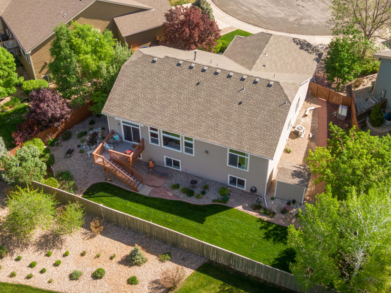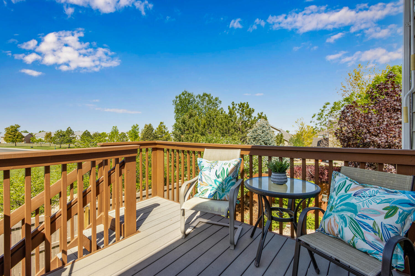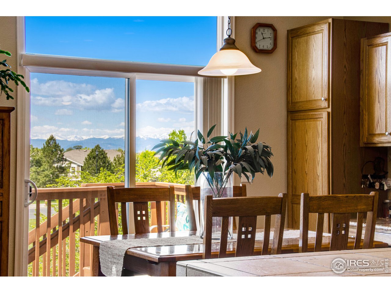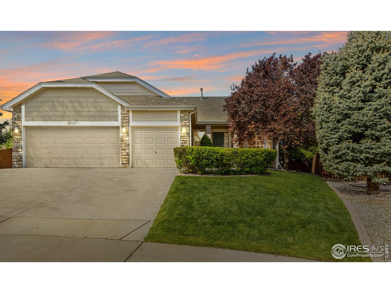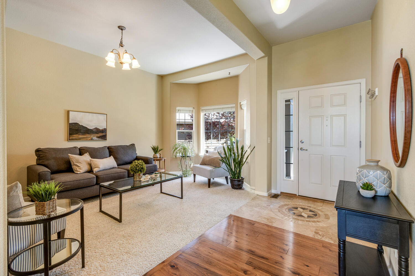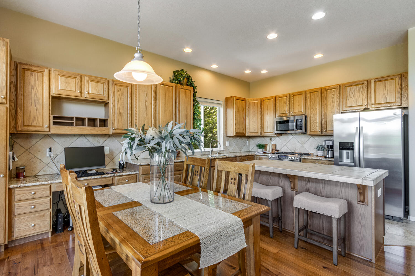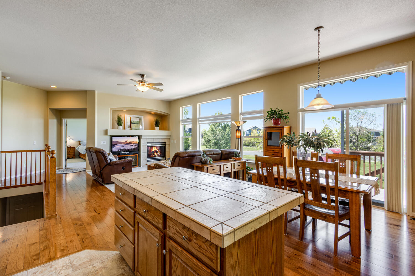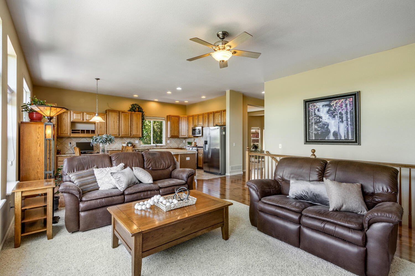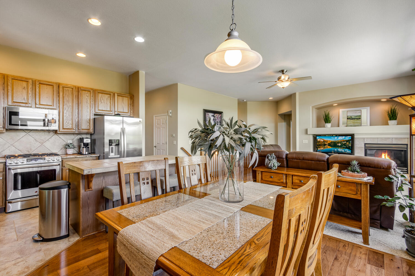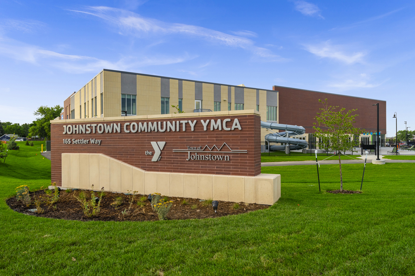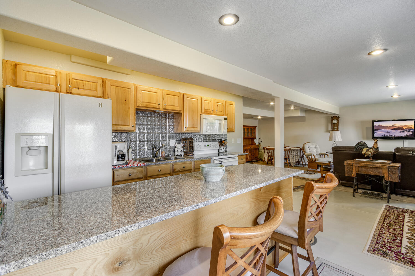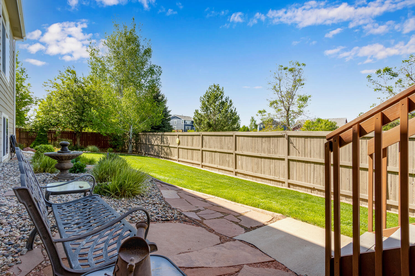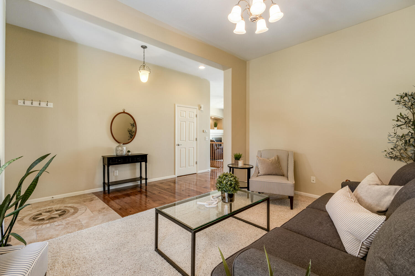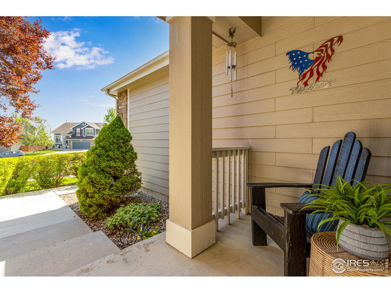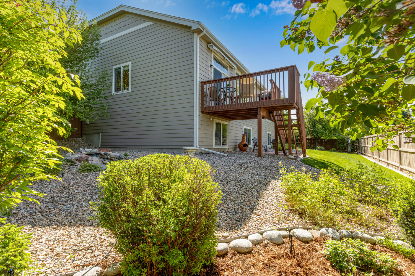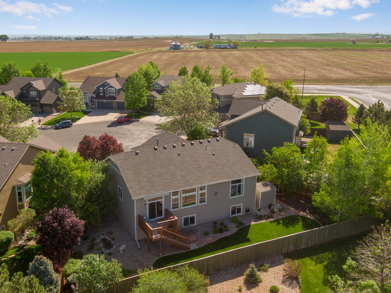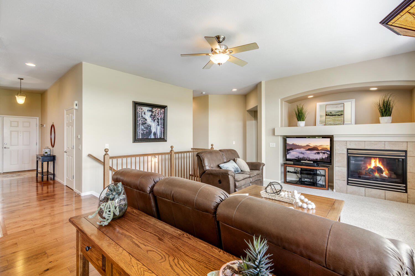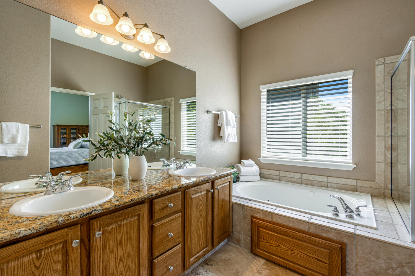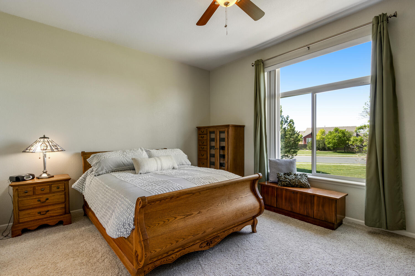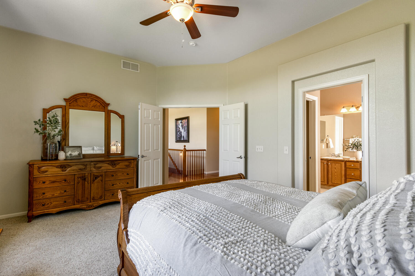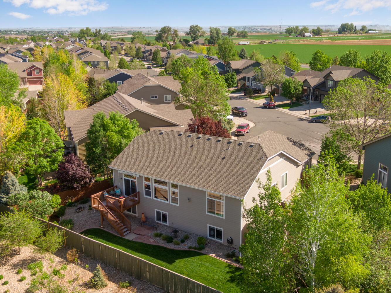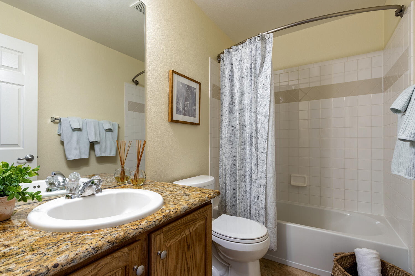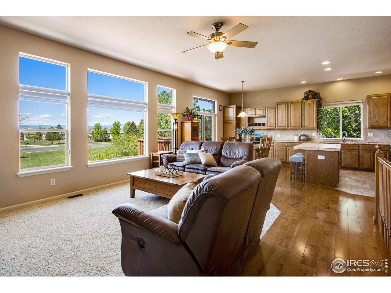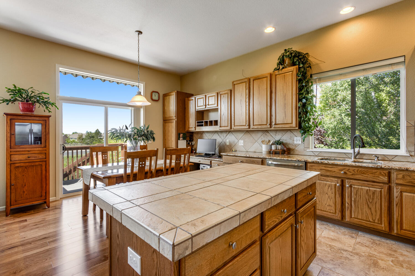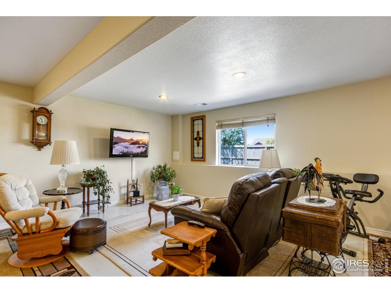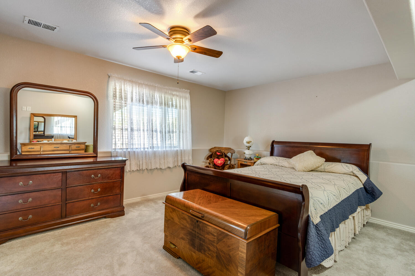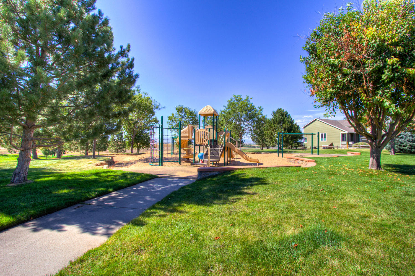2526 Rouen Ln, Johnstown $650,000 SOLD- MULTIPLE OFFERS!
Our Featured Listings > 2526 Rouen Lane
Johnstown CO
Gaze out to miles of Heavenly panoramic Mountain Views! Resting in the back of a quiet cul de sac, this stunning open concept ranch features nearly 3,200 finished square feet and backs to Community Open Space with a daylight or garden level basement! Be greeted by beautiful travertine inlay in the foyer floor, shiny Hickory HW floors, and 10foot high ceilings on the main level – beautifully maintained inside and out, customized head to toe! Sunny and Bright with 5 bedrooms/3 bath/3 car garage & nearly 3,200 finished square feet with its own kitchenette in the finished lower level! This stunner also showcases an gorgeous oasis of a backyard complete with full privacy fence, professionally landscaped with a year round water feature on the west side.
Convenient Chef’s eat-in kitchen! Slab Granite perimeter countertops, Eat-in chef's kitchen with nicely upgraded stainless steel appliances - slide in 5 burner gas range, and built-in desk in the airy breakfast nook. Front room could be a formal dining area, sitting room or in home office off the foyer! Class IV Roof & newer H2O heater, Primary suite is oriented perfectly for the views, 5 piece primary bath & jetted tub. Lower level has its own kitchenette! (hickory cabs & slab granite) & 2 oversized Bedroom suites, with storage galore! Convenient storage shed on the east side, concrete edging, 6 zones full irrigation with drip lines. Exterior paint (approx. 4 yrs. ago.) All appliances included (Electrolux Washer and Dryer with pedestals) & in finished lower level!
Low HOA only $120 a quarter covers all community open space maintenance and management.
Desirable Pioneer Ridge in Johnstown, Colorado - excellent location for commuters just minutes from I-25!
No Metrodistrict
Listing Information
- Address: 2526 Rouen Ln, Johnstown
- Price: $650,000
- County: Weld
- MLS: 966037
- Style: 2 Story
- Community: Stroh Farm, Pioneer Ridget
- Bedrooms: 5
- Bathrooms: 3
- Garage spaces: 3
- Year built: 2005
- HOA Fees: $120/A
- Total Square Feet: 3650
- Taxes: $3,428/2021
- Total Finished Square Fee: 3183
Property Features
Style: 2 Story Construction: Wood/Frame, Stone Roof: Composition Roof Common Amenities: Play Area, Common Recreation/Park Area, Hiking/Biking Trails Association Fee Includes: Common Amenities, Management Outdoor Features: Lawn Sprinkler System, Storage Buildings, Deck Location Description: Cul-De-Sac, Evergreen Trees, Deciduous Trees, Sloping Lot, House/Lot Faces W, Within City Limits Fences: Enclosed Fenced Area, Wood Fence Views: Back Range/Snow Capped, Foothills View, Plains View Lot Improvements: Street Paved, Curbs, Gutters, Sidewalks, Street Light, Fire Hydrant within 500 Feet Road Access: City Street Basement/Foundation: Full Basement, 50%+Finished Basement, Slab, Daylight Basement Heating: Forced Air Cooling: Central Air Conditioning, Ceiling Fan Inclusions: Window Coverings, Gas Range/Oven, Self-Cleaning Oven, Dishwasher, Refrigerator, Clothes Washer, Clothes Dryer, Microwave, Garage Door Opener, Disposal, Smoke Alarm(s) Energy Features: Double Pane Windows, High Efficiency Furnace Design Features: Eat-in Kitchen, Separate Dining Room, Cathedral/Vaulted Ceilings, Open Floor Plan, Pantry, Bay or Bow Window, Walk-in Closet, Wet Bar, Washer/Dryer Hookups, Wood Floors, Kitchen Island, 9ft+ Ceilings Primary Bedroom/Bath: Luxury Features Primary Bath, 5 Piece Primary Bath Fireplaces: Gas Fireplace, Living Room Fireplace Disabled Accessibility: Main Floor Bath, Main Level Bedroom, Main Level Laundry Utilities: Natural Gas, Electric, Cable TV Available, Satellite Avail, High Speed Avail Water/Sewer: City Water, City Sewer Ownership: Private Owner Occupied By: Owner Occupied Possession: Delivery of Deed Property Disclosures: Seller's Property Disclosure Flood Plain: Minimal Risk Possible Usage: Single Family New Financing/Lending: Cash, Conventional, VA, USDA Exclusions - All metal shelving in basement and safe. Little deep freeze in storage room.
School Information
- High School: Roosevelt
- Middle School: Milliken
- Elementary School: Pioneer Ridge
Room Dimensions
- Kitchen 12 x 9
- Dining Room 16 x 10
- Living Room 17 x 11
- Family Room 22 x 16
- Master Bedroom 16 x 13
- Bedroom 2 11 x 10
- Bedroom 3 10 x 10
- Bedroom 4 15 x 11
- Bedroom 5 16 x 14
- Laundry 5 x 5







