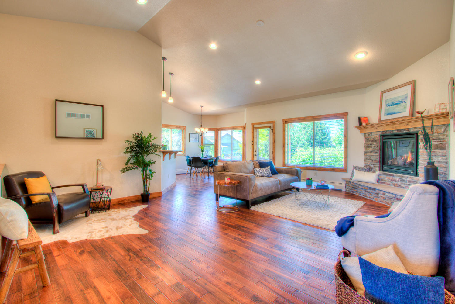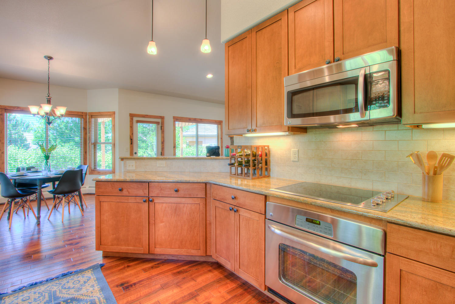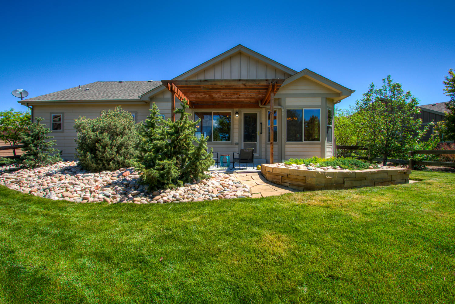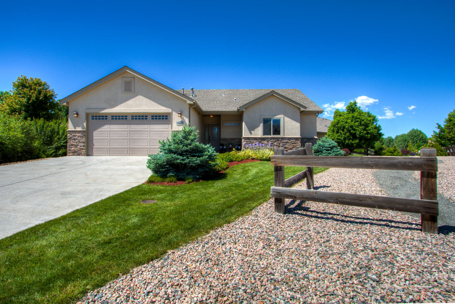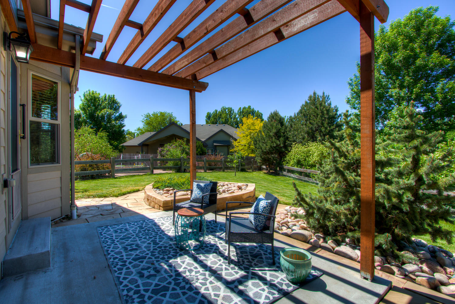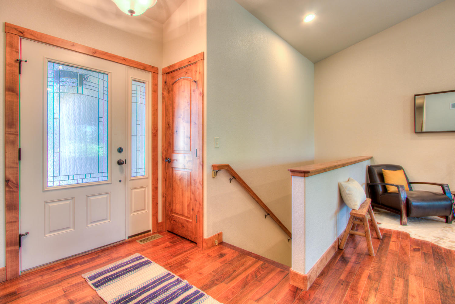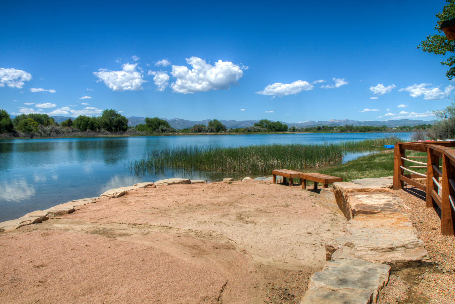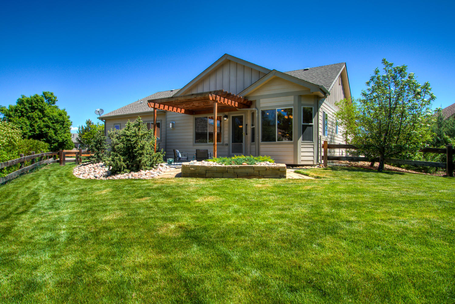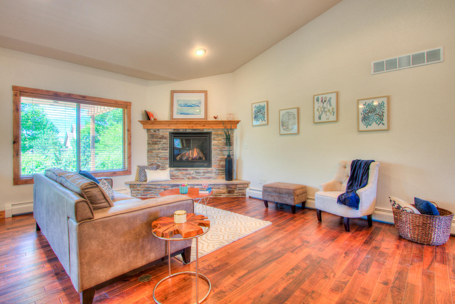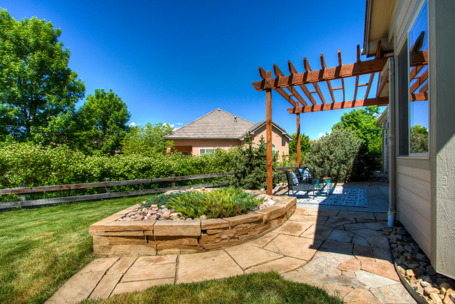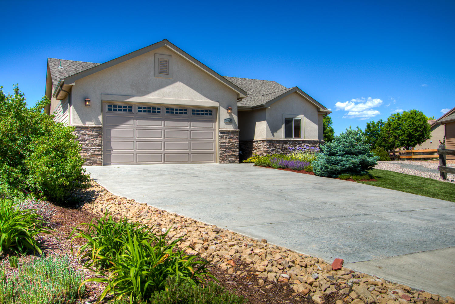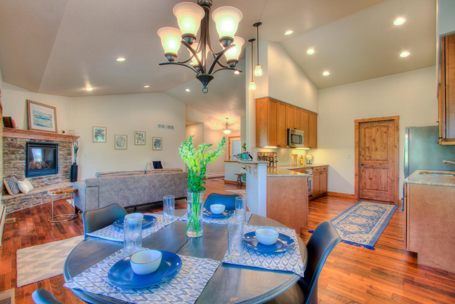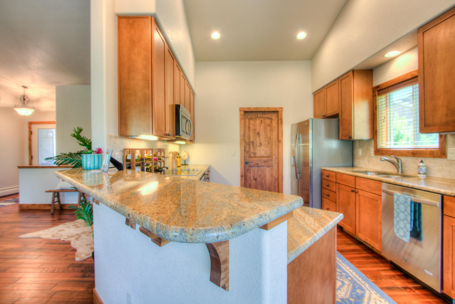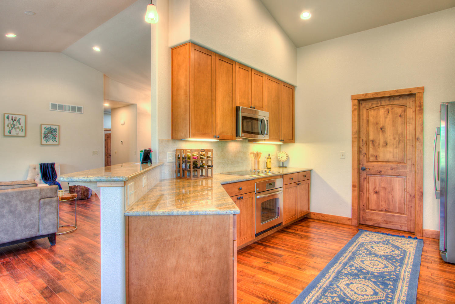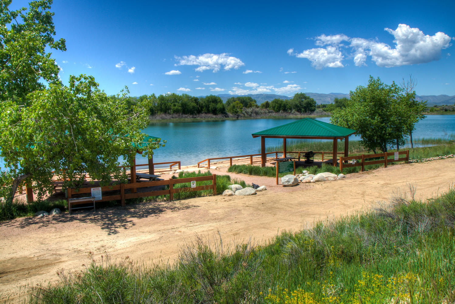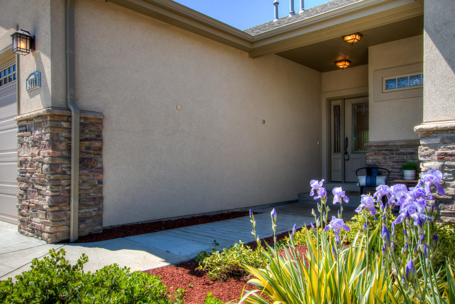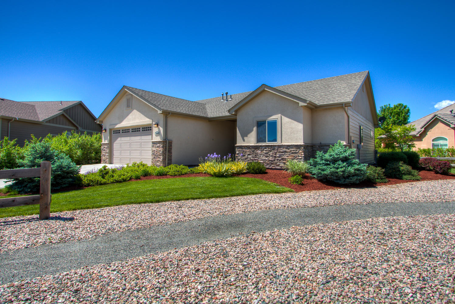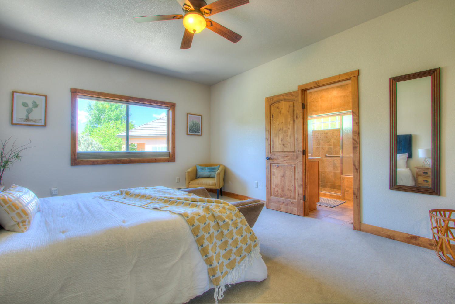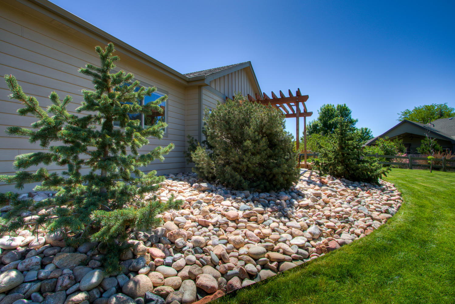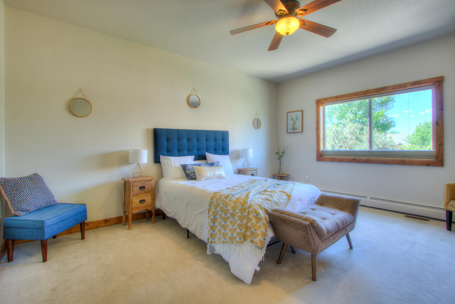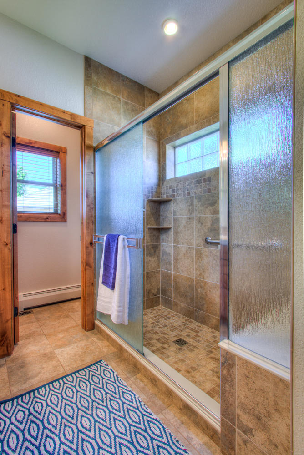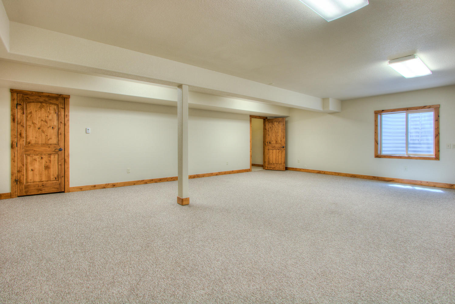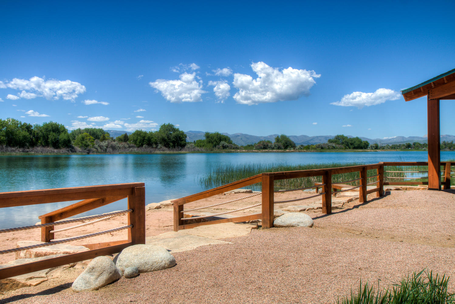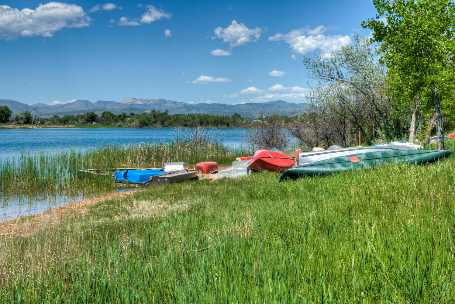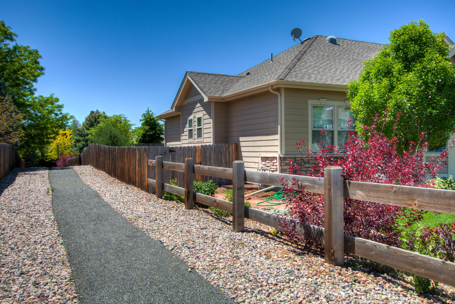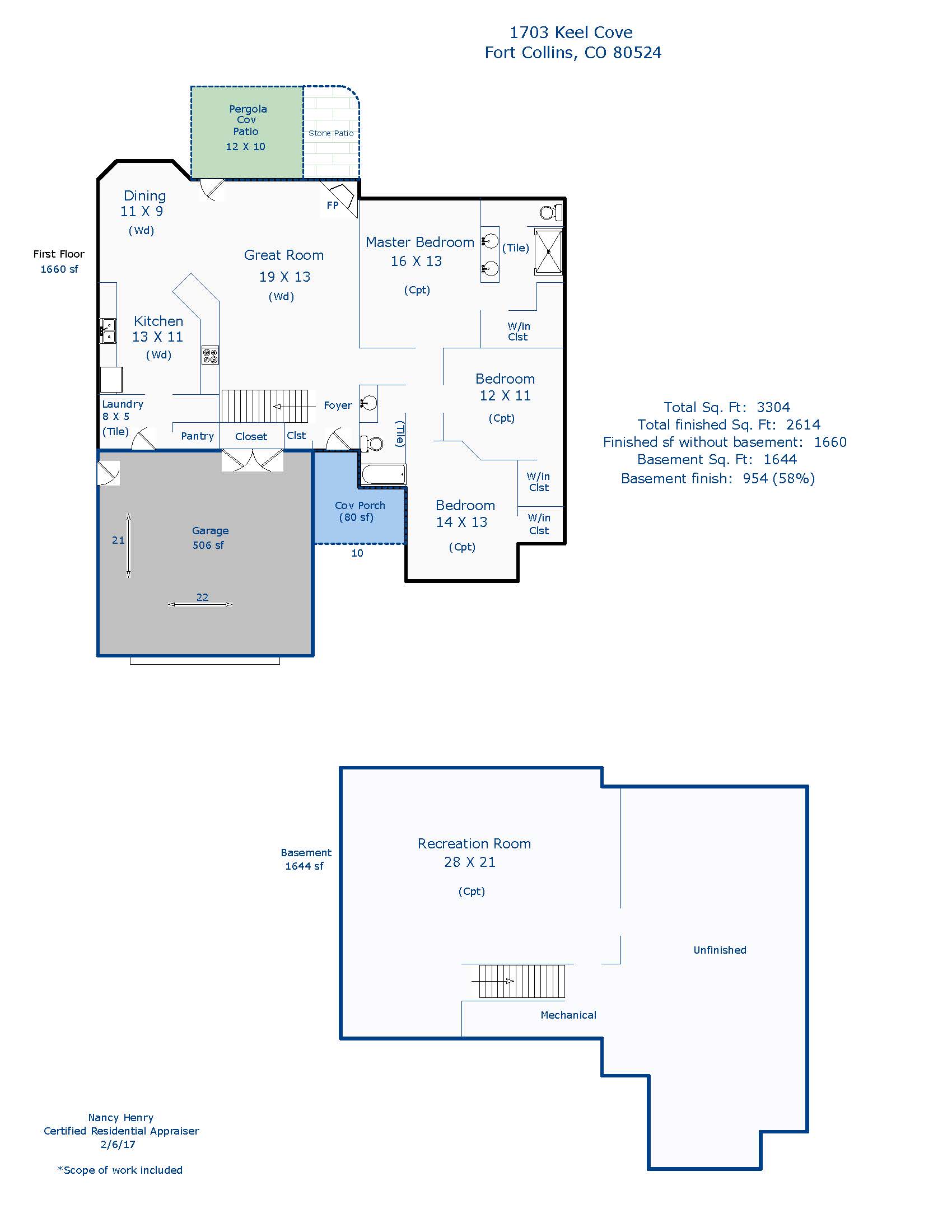1703 Keel Cove, Fort Collins $465,000 SOLD within 4 Days!
Our Featured Listings > 1703 Keel Cove
Fort Collins
Open Concept low maintenance stucco custom ranch in popular Richard's Lake!
3 Bedrooms, 2 Bathrooms, 2 car garage with additional convenient storage closet. An ideal 1,660 finished on the main level and 2,614 finished total and 3,304 SQFT overall! Massive finished flexible recreational room or in home office in the Basement.
High ceilings grace this well-appointed ranch with Hand scraped hardwood floors, efficient H2O baseboard heat, A/C, plumbing rough-in in Bsmt ready for expansion. Quality built in 2010 by Ridgeway Development!
Borders Open Space trail to the east, peaceful & private cul de sac enclave of Keel Cove. Knotty Alder doors, casing & mantel, & trim. Stone Gas F/P, flagstone hearth, SLAB granite countertops, pergola & extended stone patio. All appliances included, recreational surface rights to Richard's lake! Nice custom details, Front & back irrigation and drip lines, well established professional landscaping! & Don’t miss the Mountain views from the backyard in the winter months! Built-in gas line for BBQs in back. High efficiency boiler & hot water tank. Custom matching wood blinds on the main level, all windows cased. Under cab lighting, finished garage.
HOA is $50 a month
$465,000 MLS IRES #851587
Listing Information
- Address: 1703 Keel Cove, Fort Collins
- Price: $465,000
- County: Larimer
- MLS: IRES #851587
- Style: 1 Story/Ranch
- Community: Richards Lake
- Bedrooms: 3
- Bathrooms: 2
- Garage spaces: 2
- Year built: 2010
- HOA Fees: $50/M
- Total Square Feet: 3304
- Taxes: $2,068/2017
- Total Finished Square Fee: 2614
Property Features
Style: 1 Story/Ranch
Construction: Stone, Stucco
Roof: Composition Roof
Common Amenities: Common Recreation/Park Area
Association Fee Includes: Common Amenities, Management
Outdoor Features: Lawn Sprinkler System, Patio Location
Description: Cul-De-Sac, Deciduous Trees, Level Lot, Abuts Private Open Space,House/Lot Faces E
Fences: Enclosed Fenced Area, Wood Fence, Electric Fence
Basement/Foundation: Full Basement, 50%+Finished Basement, Slab
Heating: Hot Water, Baseboard Heat, Multi-zoned Heat
Cooling: Central Air Conditioning
Inclusions: Window Coverings, Electric Range/Oven, Self-Cleaning Oven, Dishwasher, Refrigerator, Clothes Washer, Clothes Dryer, Microwave, Garage Door Opener, Disposal, Smoke Alarm(s)
Energy Features: Double Pane Windows Design
Features: Eat-in Kitchen, Cathedral/Vaulted Ceilings, Open Floor Plan, Pantry, Bay or Bow Window, Stain/Natural Trim, Walk-in Closet, Washer/Dryer Hookups, Wood Floors
Master Bedroom/Bath: 3/4 Master Bath
Fireplaces: Gas Fireplace, Great Room Fireplace
Disabled Accessibility: Level Lot, Main Floor Bath, Main Level Bedroom , Stall Shower, Main Level Laundry
School Information
- High School: Poudre
- Middle School: Cache La Poudre
- Elementary School: Cache La Poudre
Room Dimensions
- Kitchen 13x11
- Dining Room 11x9
- Great Room 19x13
- Master Bedroom 16x13
- Bedroom 2 14x13
- Bedroom 3 12x11
- Laundry 8x5
- Rec Room 28x21







