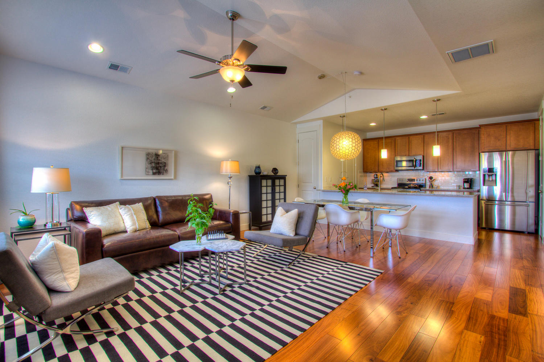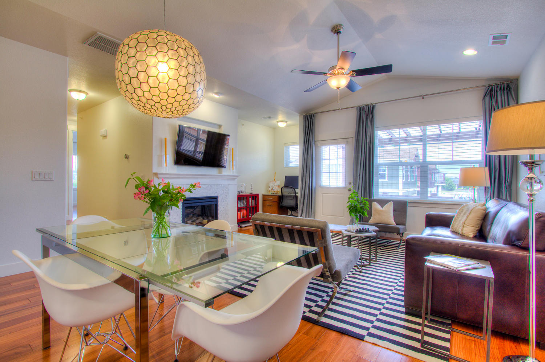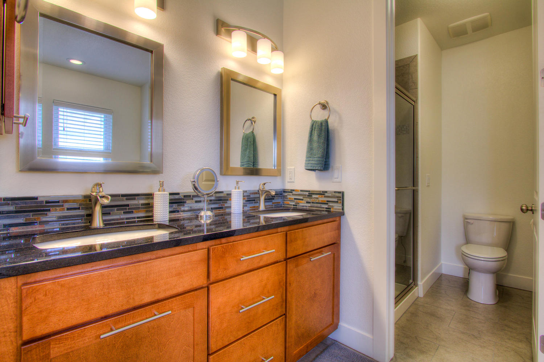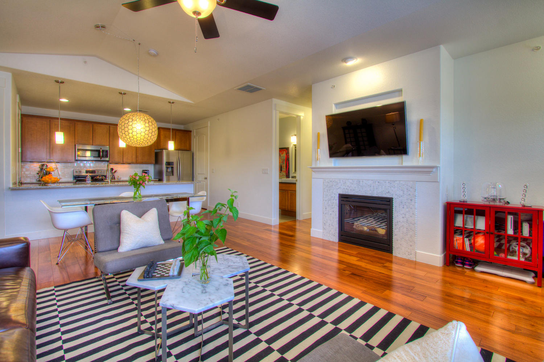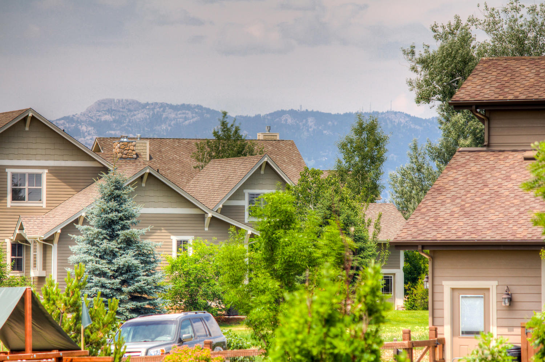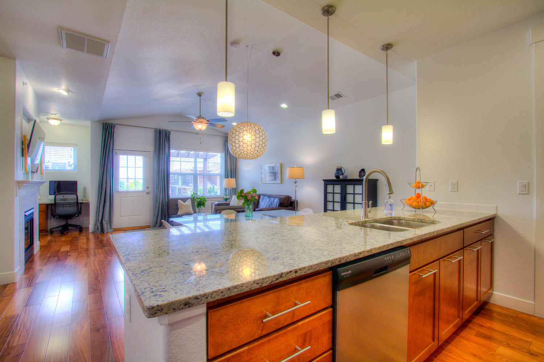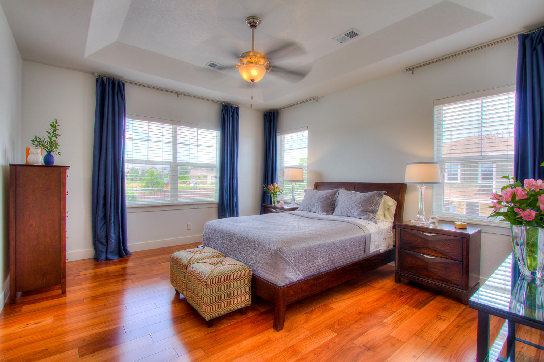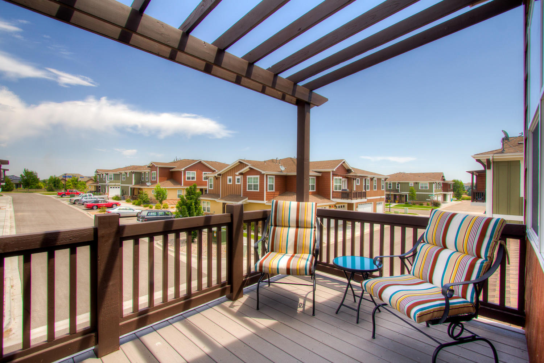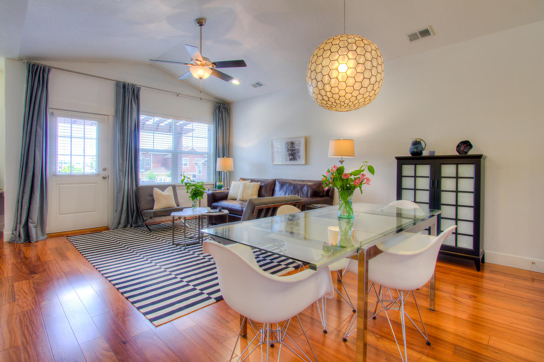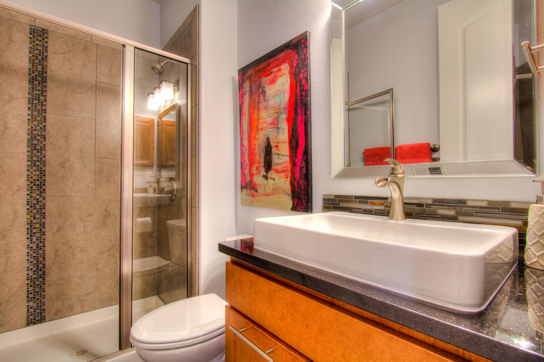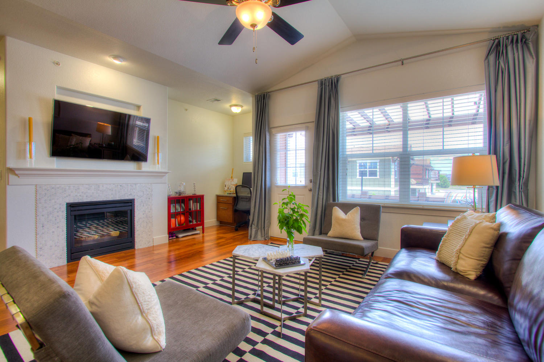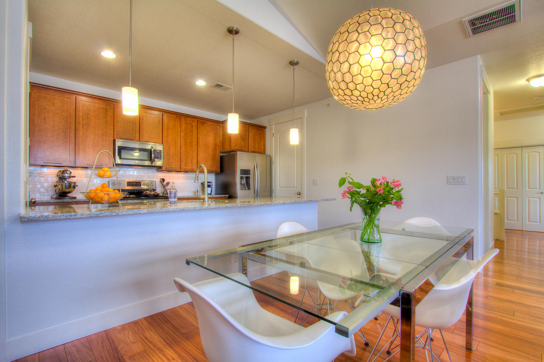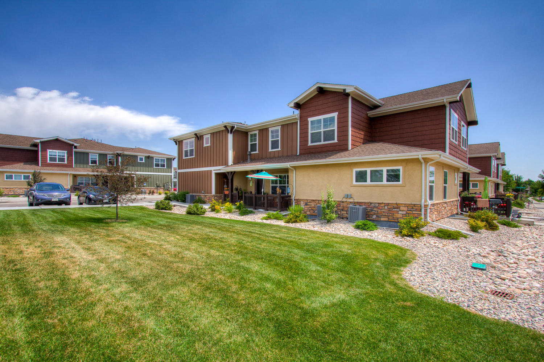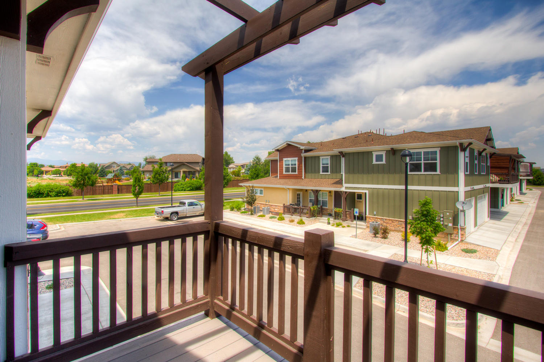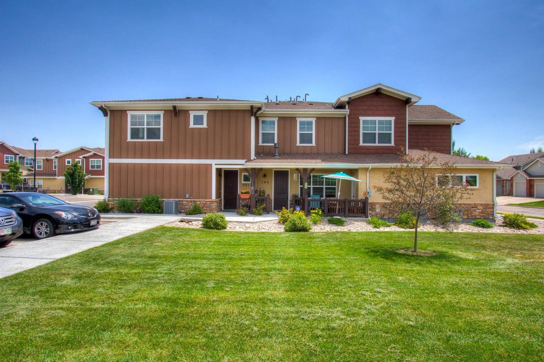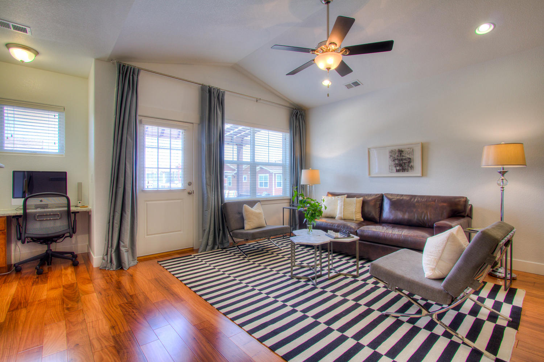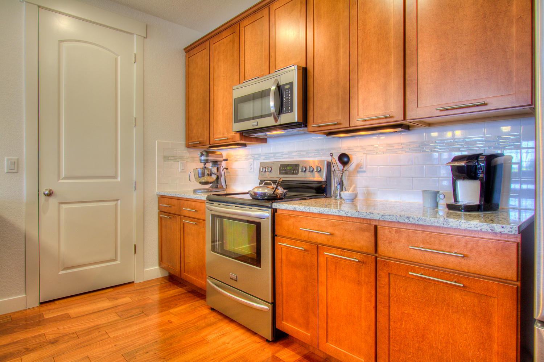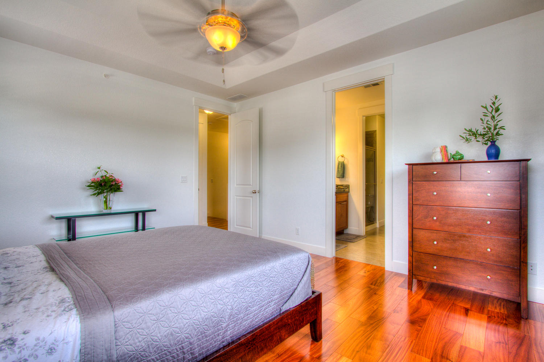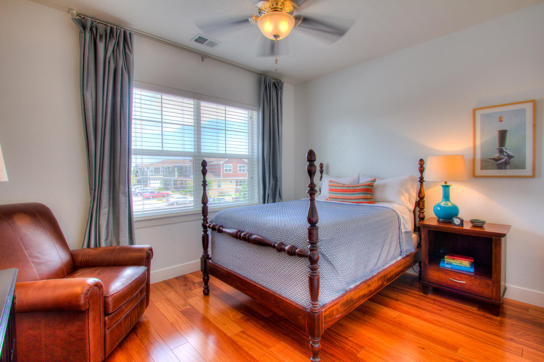5851 Dripping Rock Lane Unit B-201, Fort Collins $294,900 SOLD in 4 Days!
Our Featured Listings > 5851 Dripping Rock Lane Unit B-201
Fort Collins
This one will blow you away! A true "Mini-Model" - looking for something absolutely Gorgeous, Customized and Modern-This Urban Loft Style Design IS the one! Two Bedrooms and two baths, and attached garage with nearly 1,400 finished square feet, this newer 2013 condo – showcases captivating Mountain views to the West, and 12X7 deck and pergola for enjoying outdoor living/BBQs! Customized exotic Amendiom natural wood engineered floors throughout main floor. A high efficiency furnace, tankless H2O heater, slab granite, custom lighting & tile work, open channel faucets, 5 piece master bath & walk-in Master closet. Complete with an epoxied garage floor, customized head to toe! Popular South Fort Collins location in Fossil Lake! Close to everything and I-25 for fast commuting.
This urban oasis is bathed in natural daylight with bright, large picture windows throughout, and vaulted ceiling in the great room, central air, gas fireplace, ceiling fan and customized blinds throughout. Optional pool membership Fossil Lake, $485 a season. HOA is $195 a month and covers: trash, snow, water/sewer, lawn care around buildings, exterior maintenance, hazard insurance. 2nd HOA at $586 Annually and covers open spaces throughout the community.
$294,900 MLS IRES #796212
Listing Information
- Address: 5851 Dripping Rock Lane Unit B-201, Fort Collins
- Price: $294,900
- County: Larimer
- MLS: 796212
- Style: Raised Ranch
- Community: Crossing at Fossil Lake
- Bedrooms: 2
- Bathrooms: 2
- Garage spaces: 1
- Year built: 2013
- HOA Fees: $586/A
- Total Square Feet: 1394
- Taxes: $1,617/2015
- Total Finished Square Fee: 1394
Property Features
Style: Raised Ranch
Construction: Wood/Frame, Stone, Composition Siding
Roof: Composition Roof
Description: 2nd Floor Condo
Common Amenities: Clubhouse, Common Recreation/Park Area
Association Fee Includes: Common Amenities, Trash, Snow Removal, Lawn Care, Management, Common Utilities, Exterior Maintenance, Water/Sewer, Hazard Insurance
Outdoor Features: Balcony
Location Description: House/Lot Faces W, Within City Limits
Views: Back Range/Snow Capped
Lot Improvements: Street Paved, Curbs, Gutters, Sidewalks, Street Light
Basement/Foundation: No Basement
Heating: Forced Air
Cooling: Central Air Conditioning, Ceiling Fan
Inclusions: Electric Range/Oven, Self-Cleaning Oven, Dishwasher, Refrigerator, Microwave, Garage Door Opener, Disposal, Smoke Alarm(s)
Energy Features: Double Pane Windows, High Efficiency Furnace, Set Back Thermostat
Design Features: Eat-in Kitchen, Cathedral/Vaulted Ceilings, Open Floor Plan, Pantry, Walk-in Closet, Washer/Dryer Hookups, Wood Floors
Master Bedroom/Bath: Luxury Features Master Bath, 5 Piece Master Bath
Fireplaces: Gas Fireplace, Great Room Fireplace
School Information
- High School: Fossil Ridge
- Middle School: Preston
- Elementary School: Zach
Room Dimensions
- Kitchen 13x9
- Dining Room 13x8
- Master Bedroom 15x14
- Bedroom 2 13x10
- Laundry 5x3






