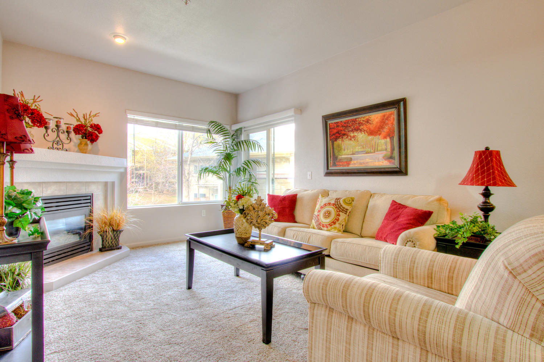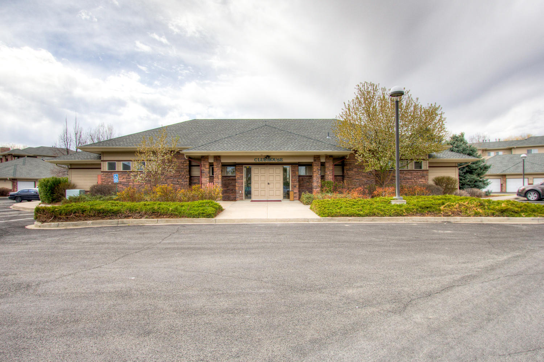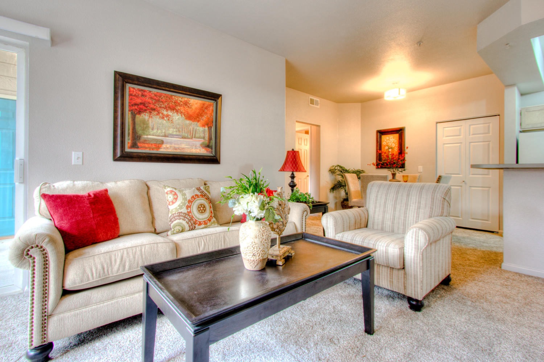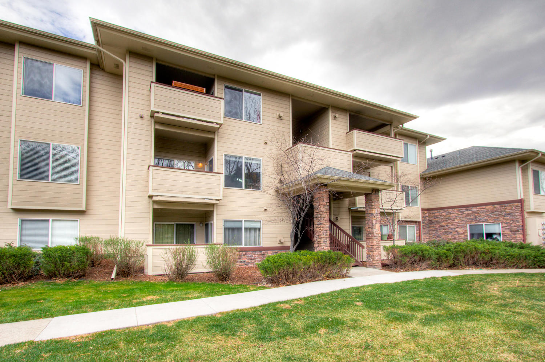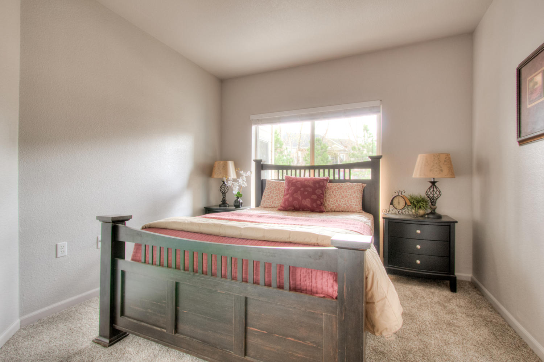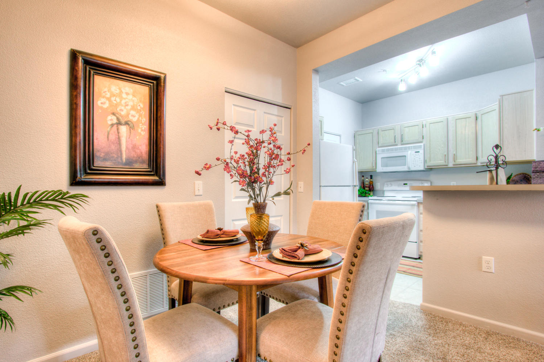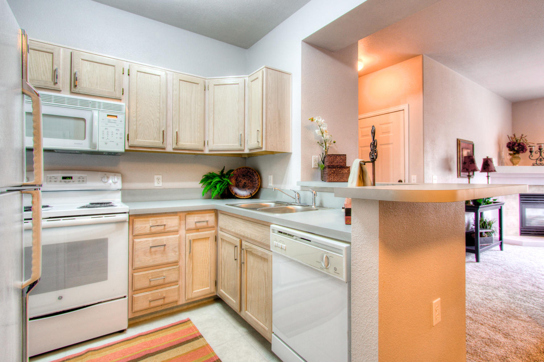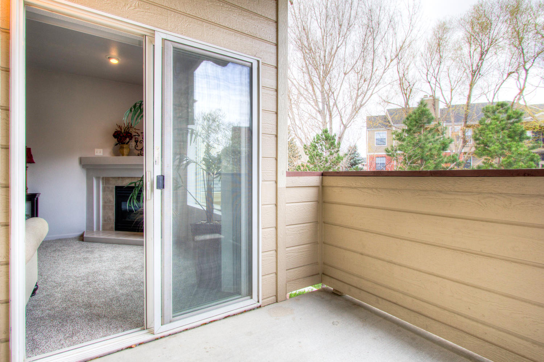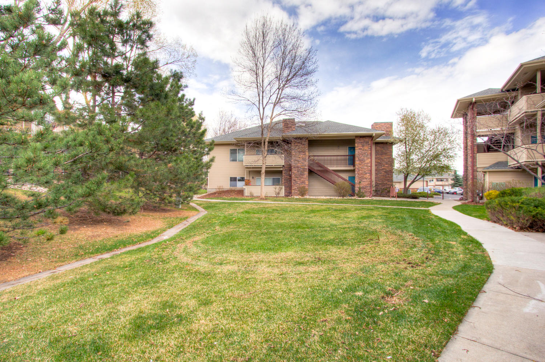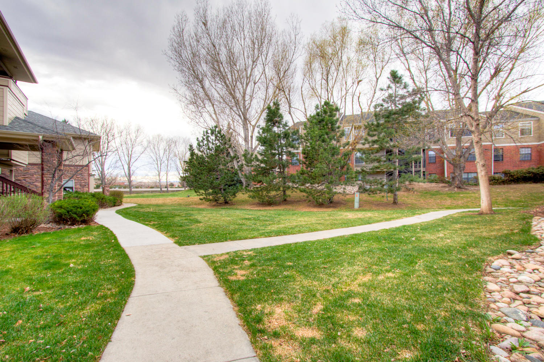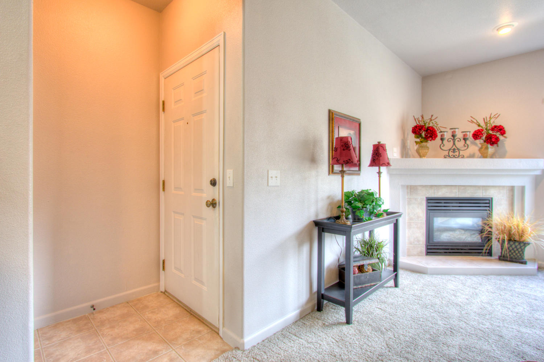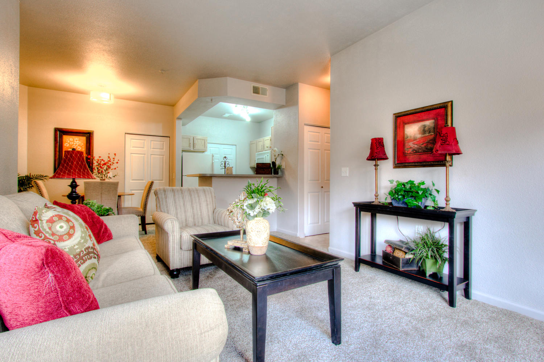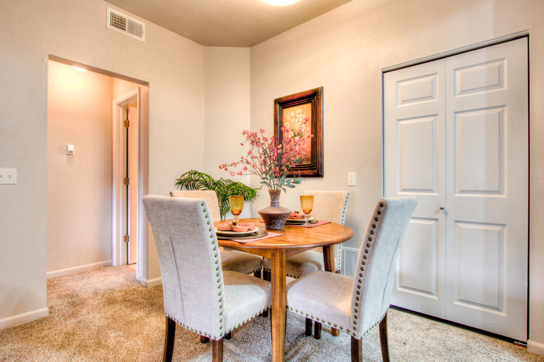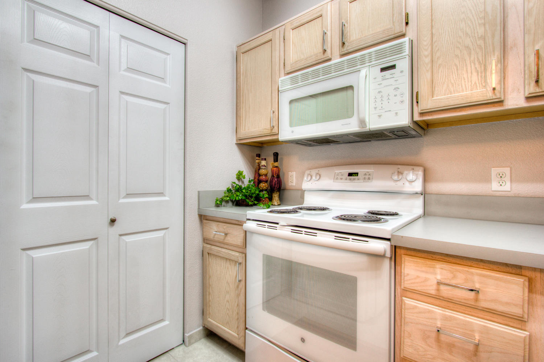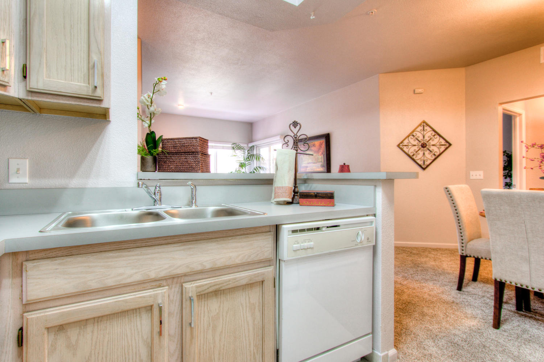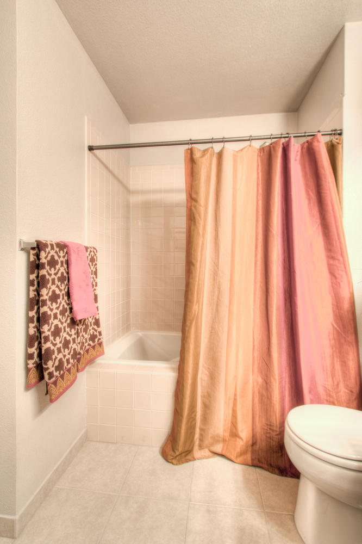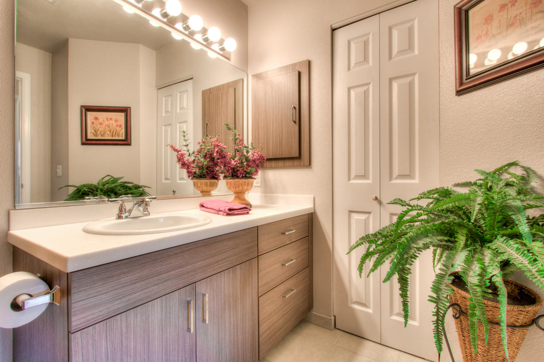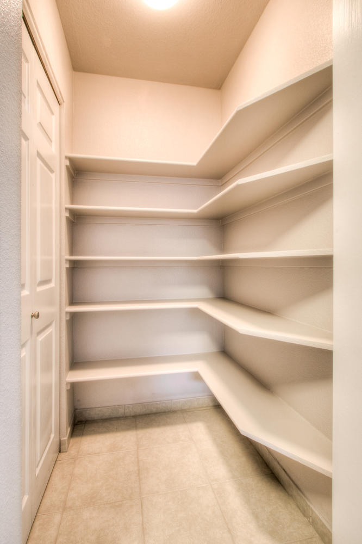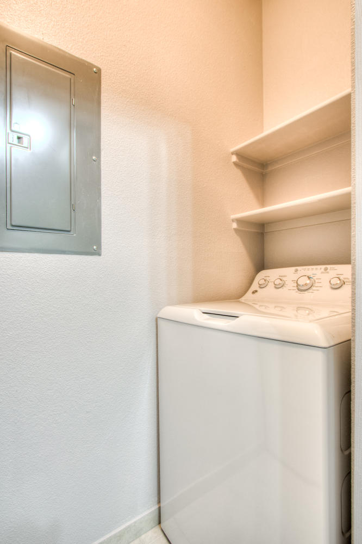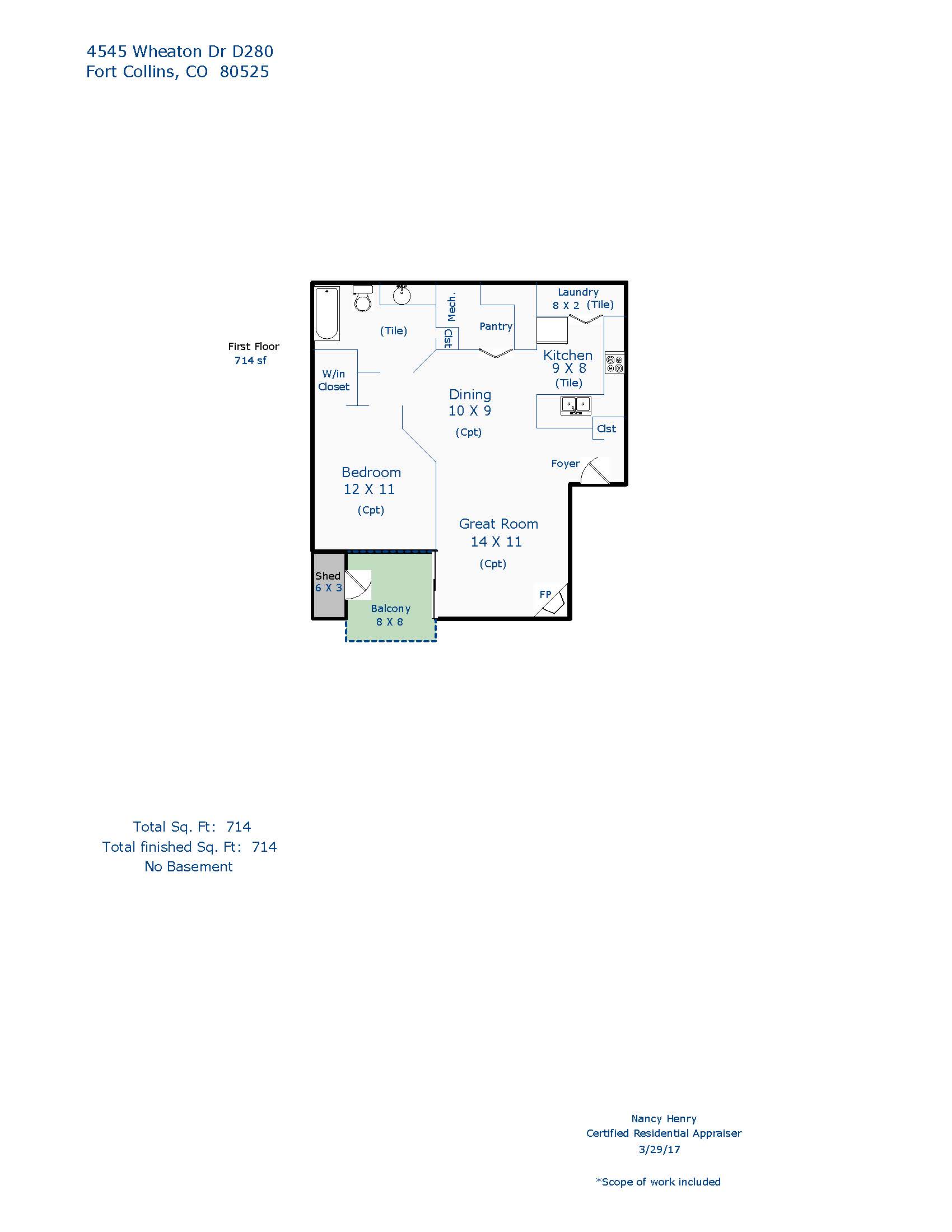4545 Wheaton Dr D280, Fort Collins $190,000 SOLD in 72hrs. $195K Bidding War!
Our Featured Listings > 4545 Wheaton Drive, #D280
Fort Collins
Pristine, an ideal investment property - would make a fabulous executive rental! 2nd floor west facing condo with private covered balcony! 1 spacious bedroom and full bath with larger vanity area, 714 SQFT comfortable open floor plan with all the amenities. Nicely upgraded New carpet, tile work, huge walk-in pantry, pretty white washed oak cabinetry, all appliances included, Walk-in Bedroom closet, new interior paint and lighting, A/C, gas fireplace, newer blinds, additional storage off the patio. Faces manicured greenbelt area, Turnkey investment!
Ideal south central Fort Collins location, walk to shopping and bus line - pool & clubhouse! Just off Harmony and Lemay!
HOA is $141 a month and includes water, sewer, exterior maintenance, and hazard/home owner’s insurance, trash and cable TV (comcast), clubhouse and pool! *Reserved parking spot 109
$190,000 MLS IRES #815692 and Metrolist #4330777
Listing Information
- Address: 4545 Wheaton Dr D280, Fort Collins
- Price: $190,000
- County: Larimer
- MLS: IRES #815692 and Metrolist #4330777
- Style: 2nd Floor Condo
- Community: Rockbridge Condo Residences
- Bedrooms: 1
- Bathrooms: 1
- Year built: 1997
- HOA Fees: $141/M
- Total Square Feet: 714
- Taxes: $788/2016
- Total Finished Square Fee: 714
Property Features
Style: 1 Story/Ranch
Construction: Wood/Frame, Brick/Brick Veneer
Roof: Composition Roof
Description: 2nd Floor Condo
Common Amenities: Clubhouse, Pool, Exercise Room, Extra Storage
Association Fee Includes: Common Amenities, Trash, Exterior Maintenance, Cable TV, Water/Sewer, Hazard Insurance
Outdoor Features: Balcony
Location Description: Evergreen Trees, Deciduous Trees
Basement/Foundation: No Basement
Heating: Forced Air
Cooling: Central Air Conditioning
Inclusions: Window Coverings, Electric Range/Oven, Dishwasher, Refrigerator, Clothes Washer, Clothes Dryer, Microwave, Disposal, Smoke Alarm(s)
Design Features: Open Floor Plan, Walk-in Closet, Washer/Dryer Hookups
Master Bedroom/Bath: Full Master Bath
Fireplaces: Gas Fireplace, Great Room Fireplace
Utilities: Natural Gas, Electric, Cable TV Available, High Speed Avail
Water/Sewer: City Water, City Sewer
Ownership: Private Owner
Occupied By: Vacant not for Rent
Possession: Delivery of Deed Property
Disclosures: Seller's Property Disclosure
Flood Plain: Minimal Risk
Pets: Dogs Allowed, Cats Allowed
New Financing/Lending: Cash, Conventional, VA
Exclusions - Staging Items
School Information
- High School: Fort Collins
- Middle School: Boltz
- Elementary School: Kruse
Room Dimensions
- Kitchen 9x8
- Great Room 14x11
- Master Bedroom 12x11
- Laundry 8x2







