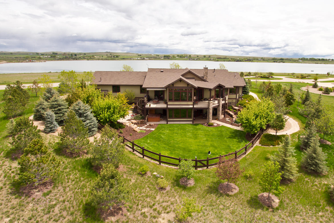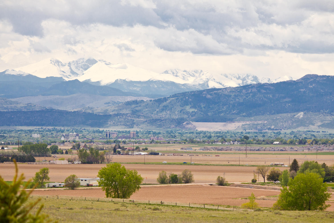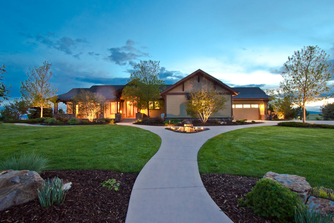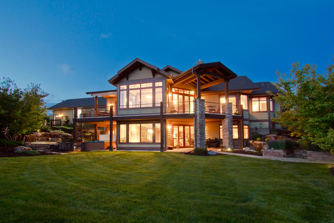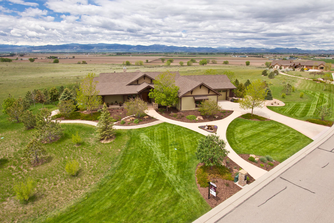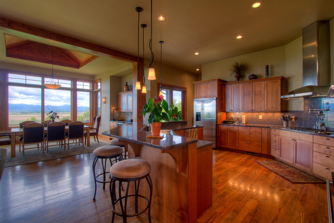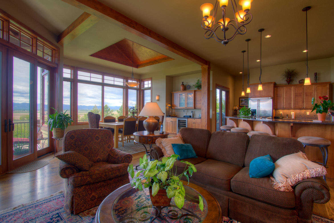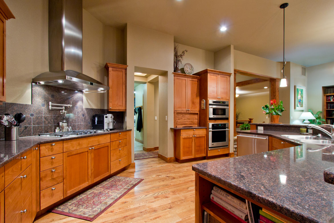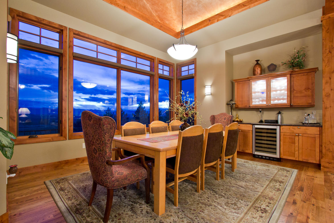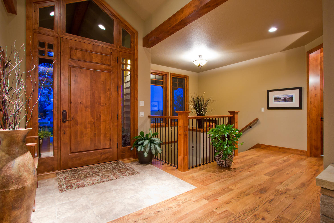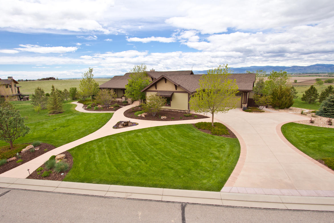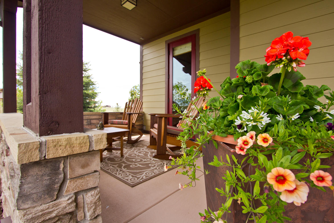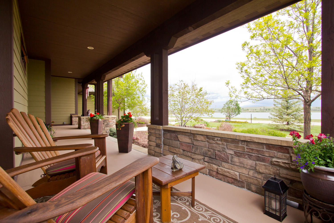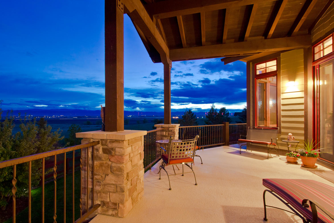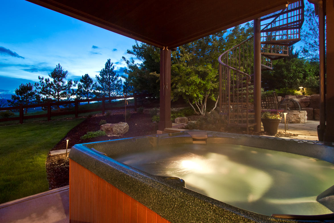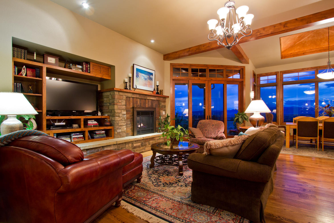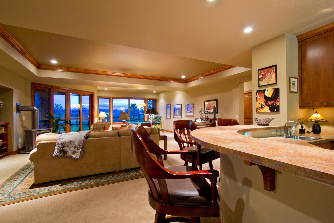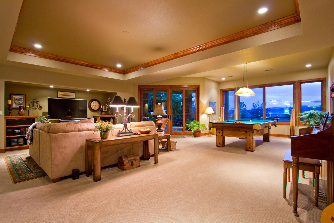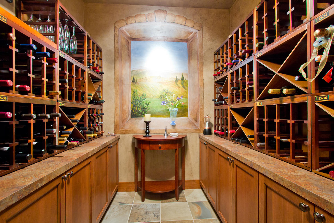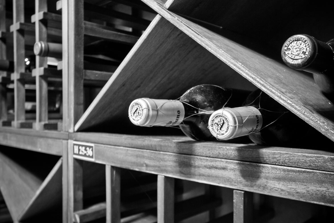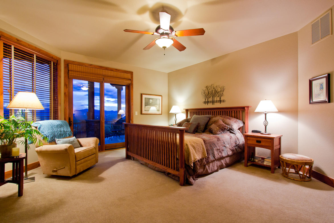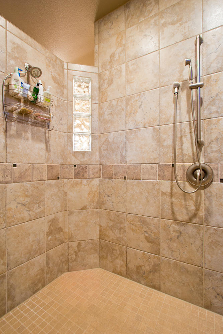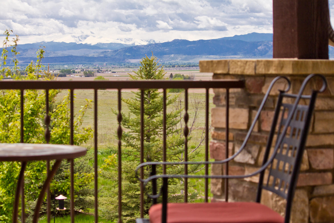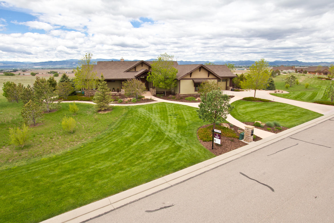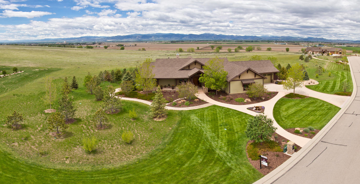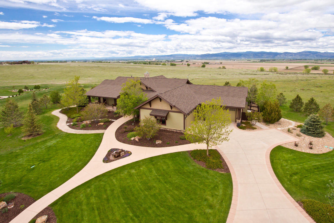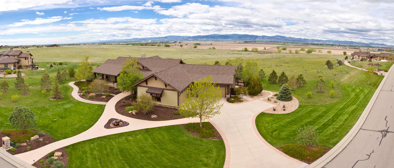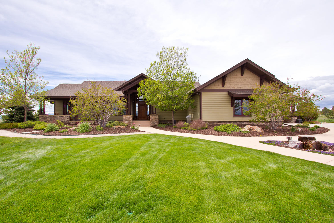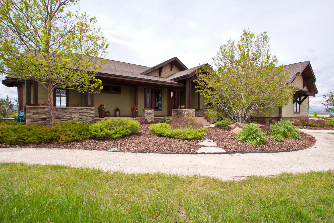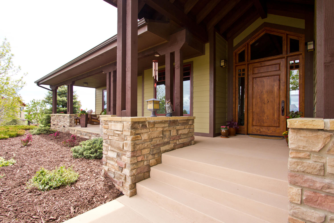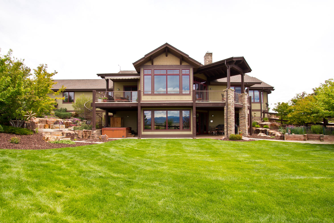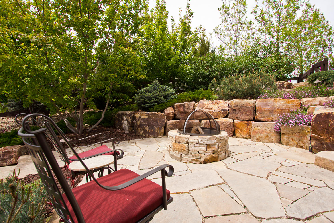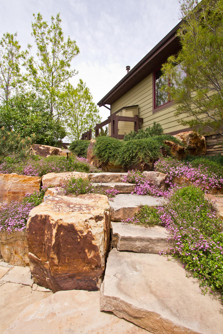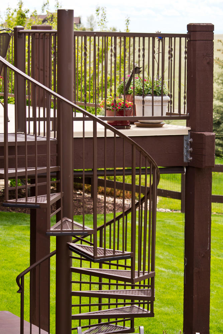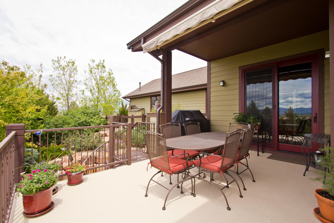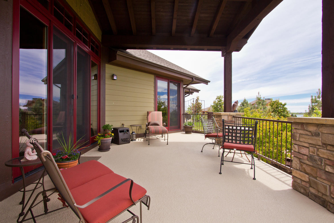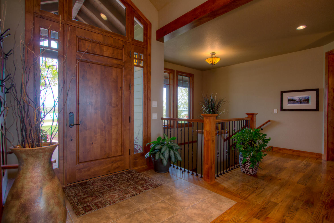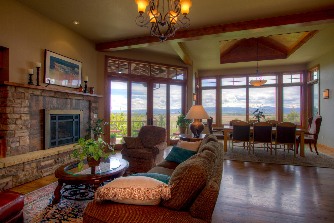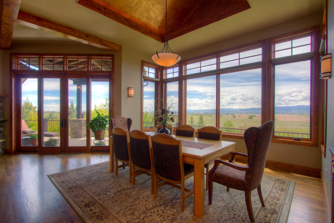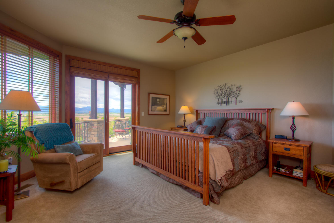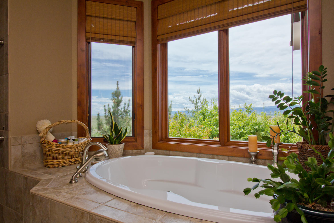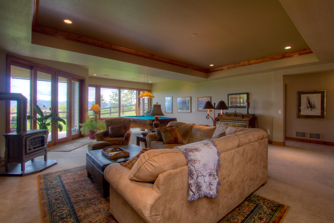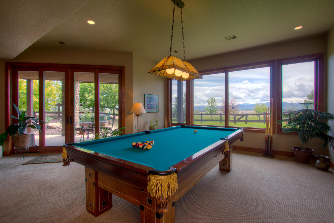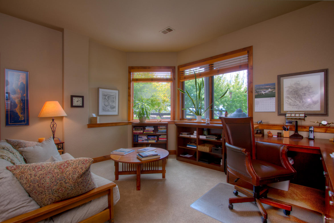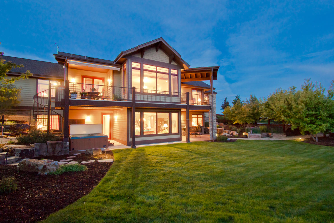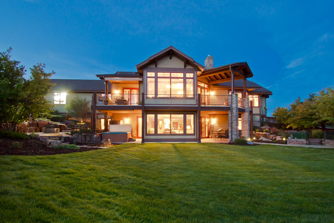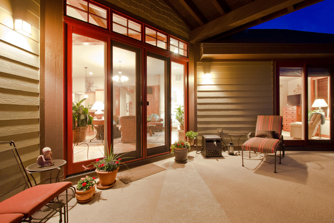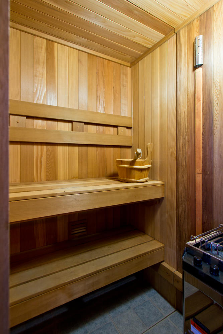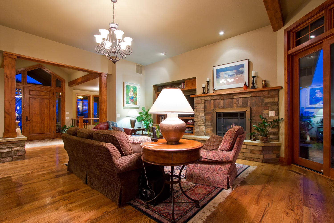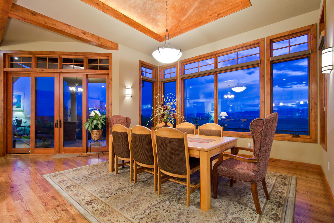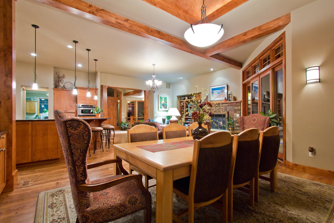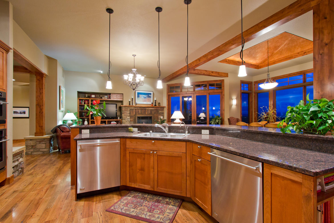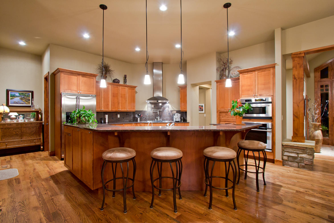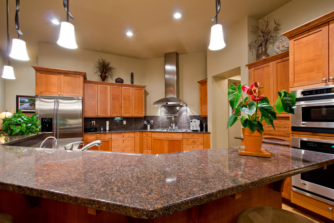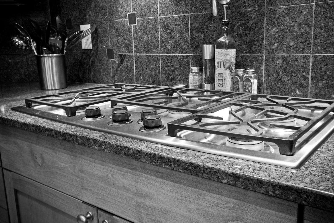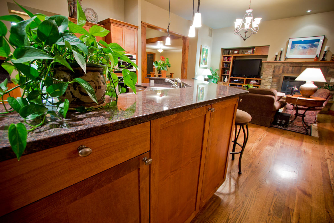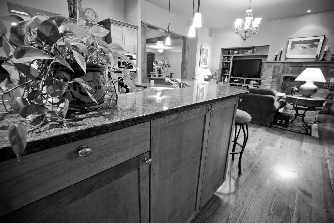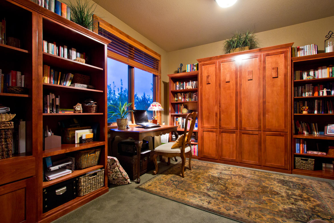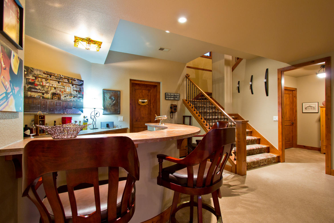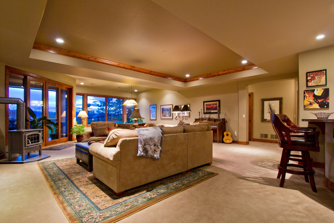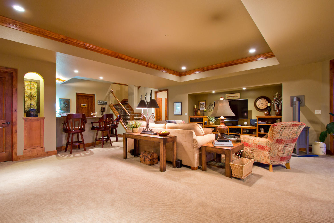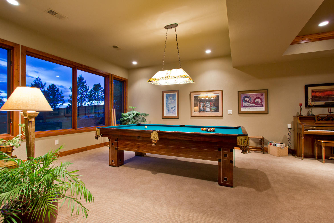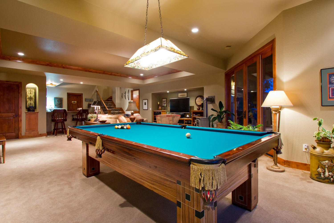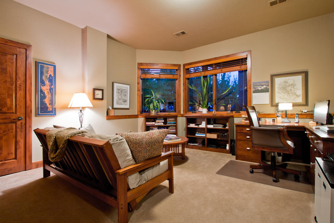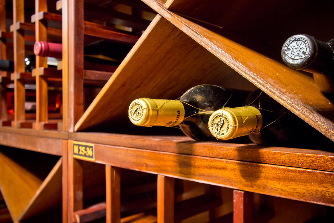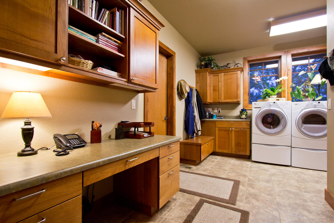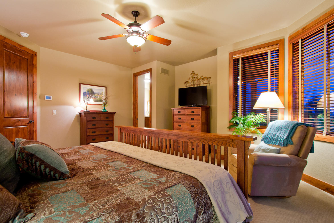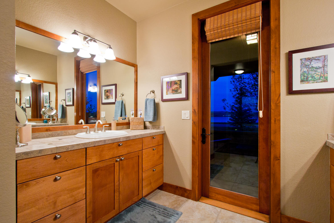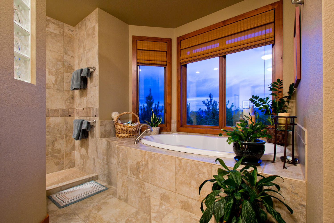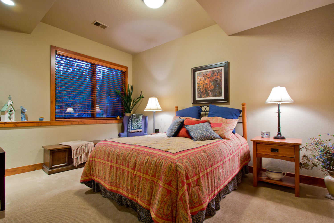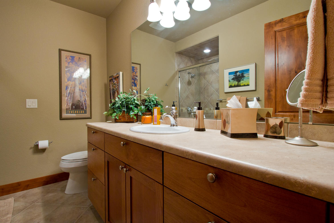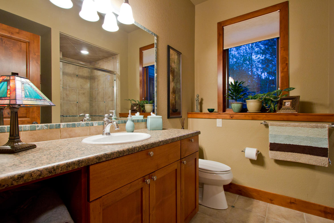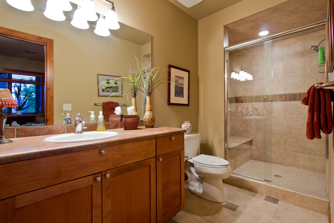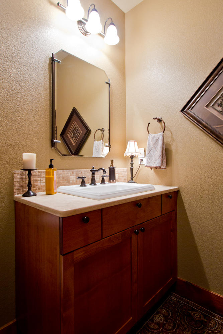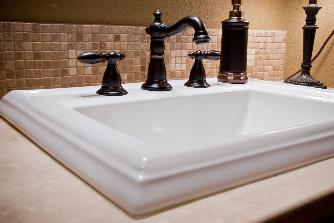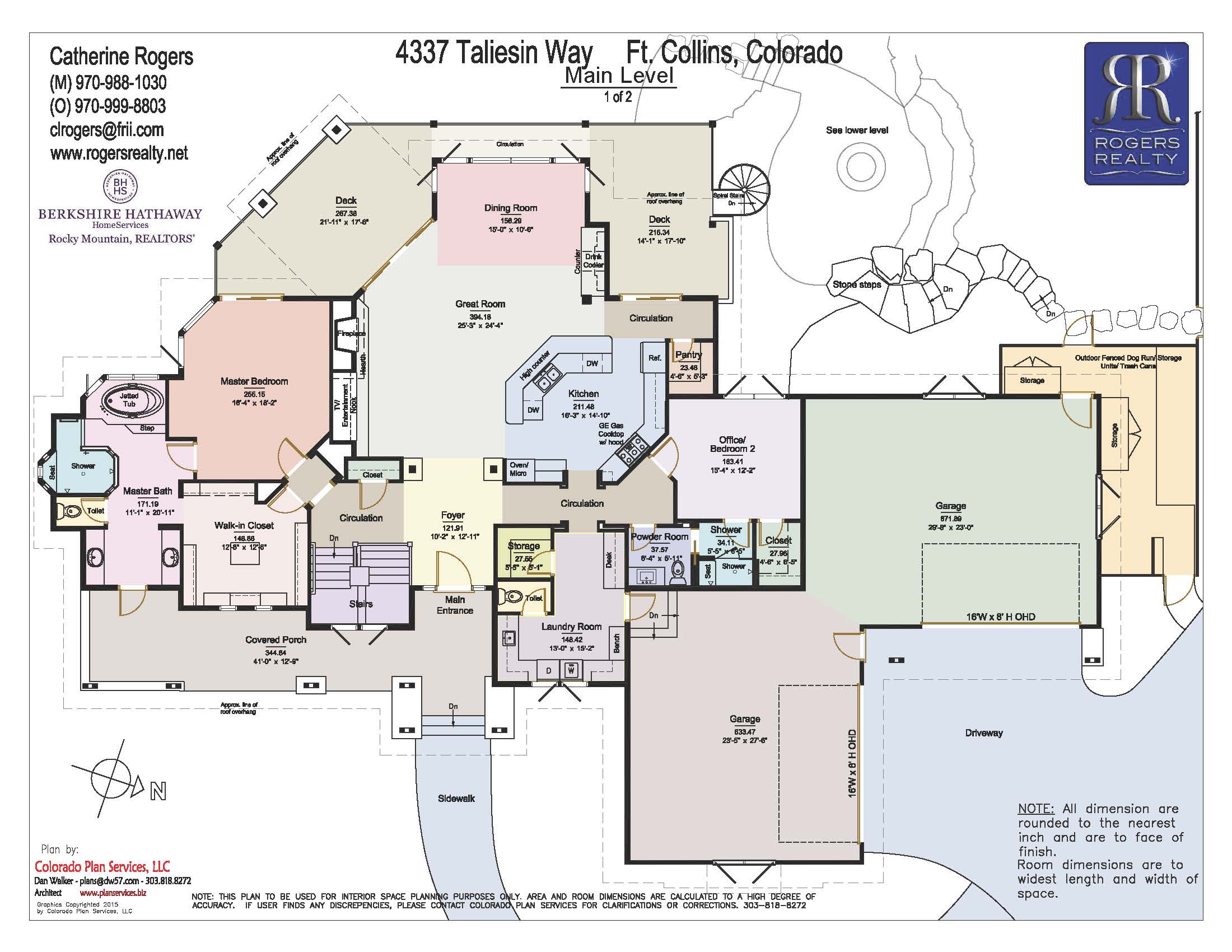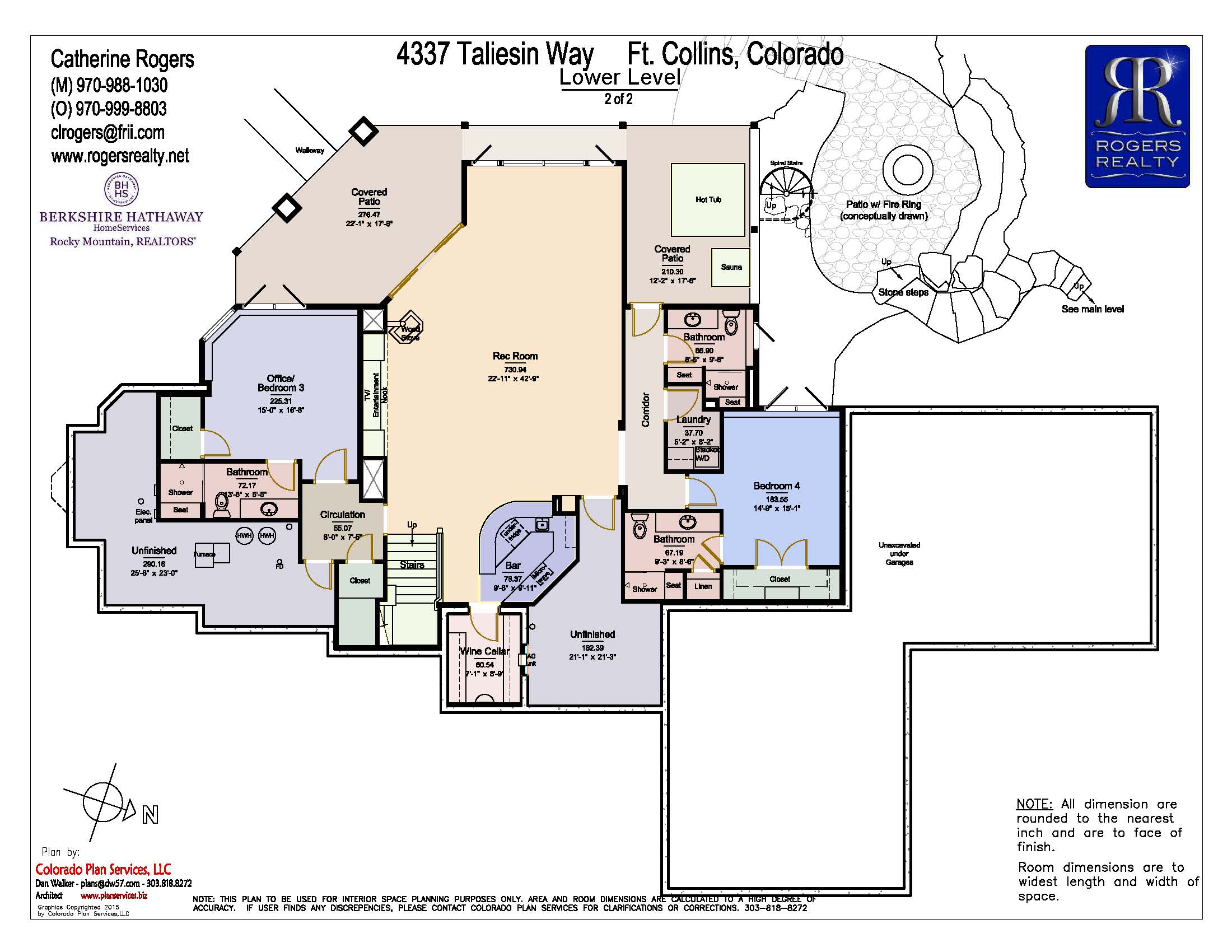4337 Taliesin Way, Fort Collins $1,275,000 SOLD! UNDER CONTRACT in 28 days!
Our Featured Listings > 4337 Taliesin Way
Fort Collins
First time offered! Pristine Quintessential Colorado Craftsman-style Walk-out Ranch overlooking stunning world-class Mountain views! Breathtaking location at The Hill, with its own wine cellar and spa wing! Four spacious bedrooms all “ensuite” or junior suites, and six bathrooms. Masterfully designed by Terry Winegard, exudes quality and practicality. This custom designed floor plan was inspired by Sara Susanka with her practicality and quality for a more comfortable lifestyle. Gorgeous Gated community featuring 670 acres of Wildlife Preserve, trails, 700 acre private lake! Solid knotty alder beams, ample storage, 4 car garage nearly 1,400sqf, Elaborate landscaping over 80 trees, 1,300sqft of outdoor living!
Professionally designed landscaping by Tim Carver, and gorgeous flagstone gathering areas, firepit, 9 fruit trees/orchard in the backyard, standing beds – a gorgeous outdoor oasis! Ideally “sited” to showcase our entire front range on 2 serene acres!
Interior lower level is wired for 7.1 surround sound and main floor is also and exterior is pre-wired too for exterior speakers. Customized Camps Alder cabinetry with Shaker style doors all frameless, and appliance garage – this is the kitchen for the professional chef and entertainer! Customized faux painting in the dining retreat and wine cellar.
Strolling through this amazing community, one feels the essence of the outdoors and the tranquil privacy all around. Conveniently only 10 minutes from Old Town Fort Collins, just off I-25, with a 700acre private lake that allows for wakeless activities such as fishing, swimming, sailing, rowing, kayaking and more!
Temperature controlled wine cellar *right under the front porch, completely concrete walls and ceiling so it’s stays cool and with its own cooler as well. HVAC, 2 zones on the main floor, master is on its own zone, and basement is on its own zone, 2 hot water tanks, high efficiency furnace, central air, gorgeous custom window treatments throughout. Wood stove, and a truly amazing "garagenous zone" beautiful shop shelving stays, all appliances stay, all shelving and murphy bed in the secondary suite/study on the main floor stay, hot tub and dry sauna. Newer roof 2012, and true metal clad Sierra Pacific windows. extensive list of features see listing agent for details.
$1,275,000 IRES MLS#764626 and Metrolist #5246946
Download Floor Plan >> | Download Brochure >> | The Hill Top 10 >>
Listing Information
- Address: 4337 Taliesin Way, Fort Collins
- Price: $1,275,000
- County: Larimer
- MLS: IRES #764626 and Metrolist #5246946
- Style: 1 Story/Ranch
- Community: The Hill at Cobb Lake
- Bedrooms: 4
- Bathrooms: 6
- Garage spaces: 4
- Year built: 2004
- HOA Fees: $3,350/A
- Total Square Feet: 5222
- Taxes: $5,770/2014
- Total Finished Square Fee: 4697
Property Features
Style: 1 Story/Ranch
Construction: Wood/Frame, Brick/Brick Veneer
Roof: Composition Roof
Common Amenities: Common Recreation/Park Area
Association Fee Includes: Common Amenities, Snow Removal, Security, Management, Common Utilities
Outdoor Features: Lawn Sprinkler System, Patio, Deck, Hot Tub Included, >8' Garage Door, Heated Garage, Oversized Garage
Location Description: Evergreen Trees, Deciduous Trees, Native Grass, Sloping Lot, Abuts Private Open Space, House/Lot Faces E
Fences: Enclosed Fenced Area, Metal Post Fence
Views: Back Range/Snow Capped, Foothills View, Plains View, City View, Water View
Basement/Foundation: Full Basement, 90%+ Finished Basement, Walk-out Basement
Heating: Forced Air, Wood Stove, Multi-zoned Heat , Humidifier, 2 or more H20 Heaters
Cooling: Central Air Conditioning, Ceiling Fan
Inclusions: Window Coverings, Gas Range/Oven, Self-Cleaning Oven, Double Oven, Dishwasher, Refrigerator, Bar Refrigerator, Microwave, Jetted Bath Tub, Laundry Tub, Garage Door Opener, Satellite Dish, Disposal, Smoke Alarm(s)
Energy Features: Southern Exposure, Double Pane Windows, High Efficiency Furnace, Set Back Thermostat Design
Features: Eat-in Kitchen, Separate Dining Room, Open Floor Plan, Workshop, Pantry, Wood Windows, Bay or Bow Window, Stain/Natural Trim, Walk-in Closet, Sauna, Wet Bar, Washer/Dryer
School Information
- High School: Poudre
- Middle School: Wellington
- Elementary School: Eyestone
Room Dimensions
- Kitchen 16x15
- Dining Room 15x11
- Great Room 25x24
- Master Bedroom 18x16
- Bedroom 2 15x12
- Bedroom 3 17x15
- Bedroom 4 15x15
- Rec Room 43x23







