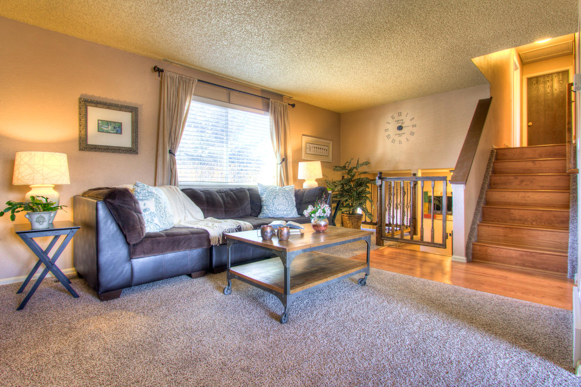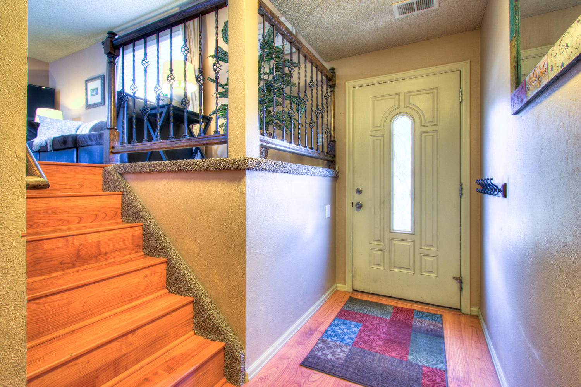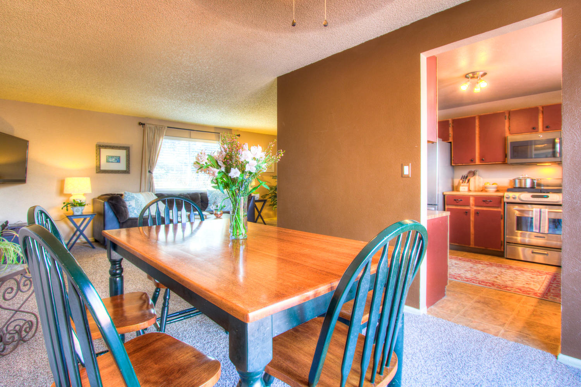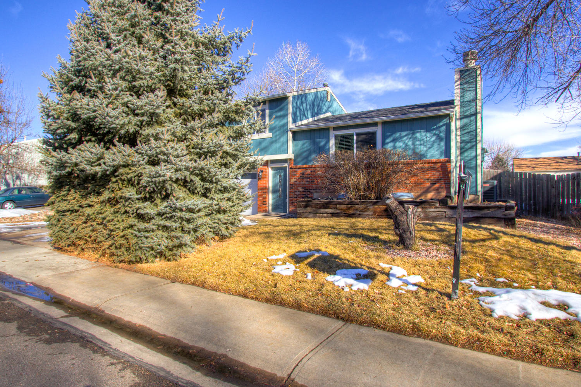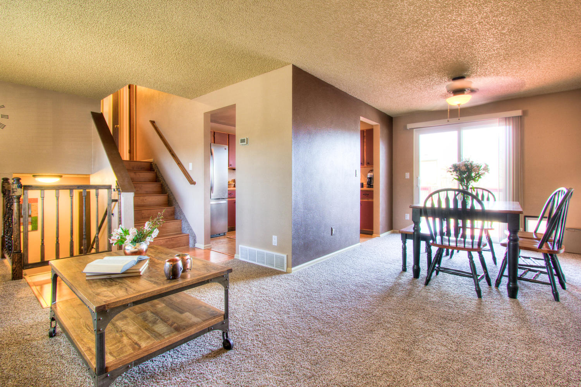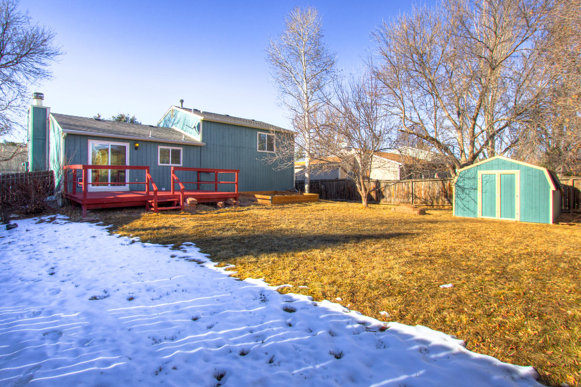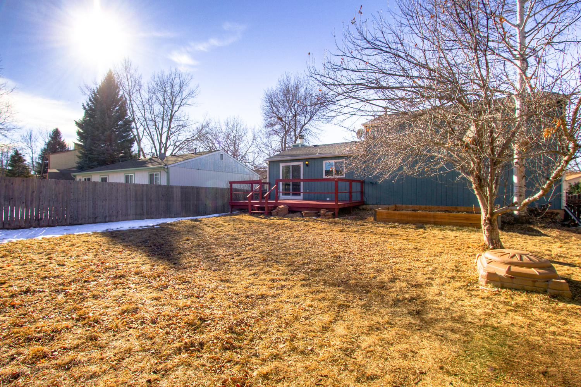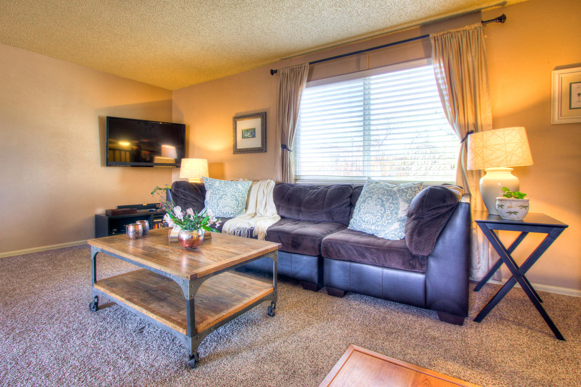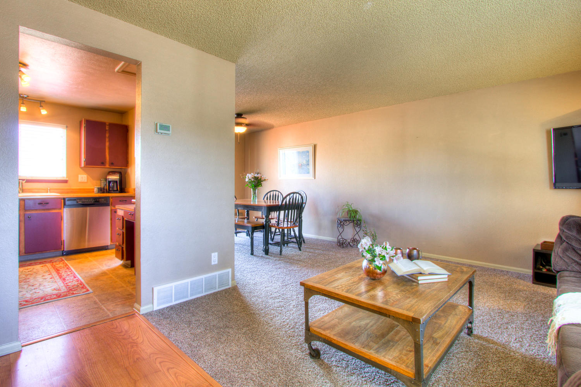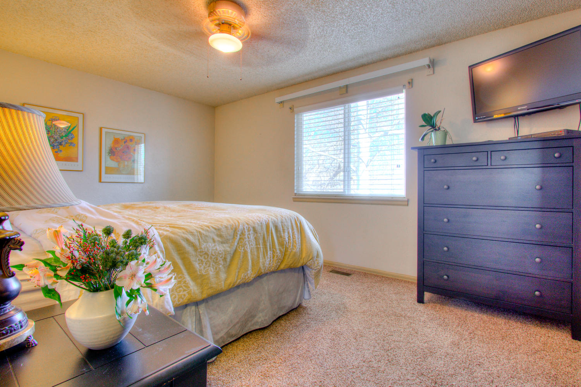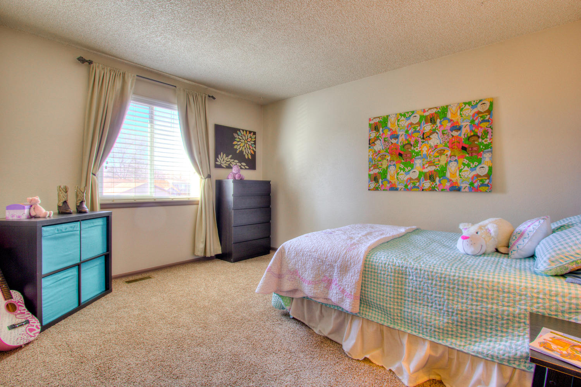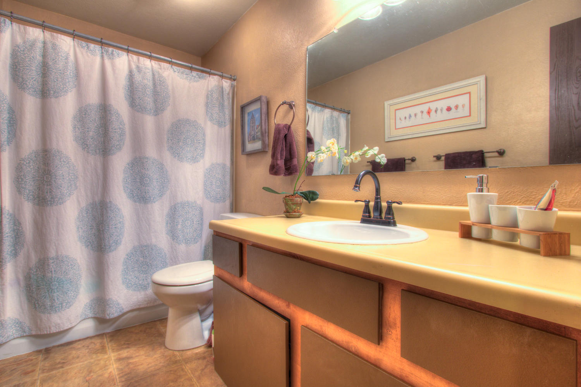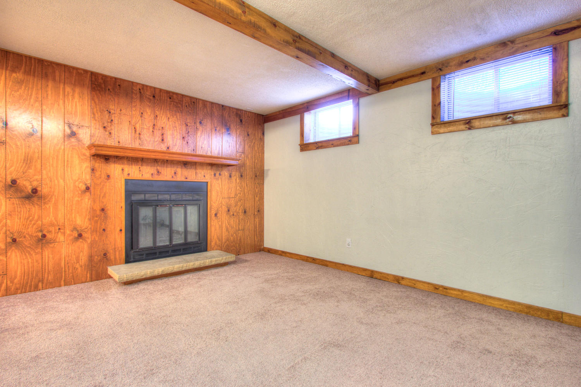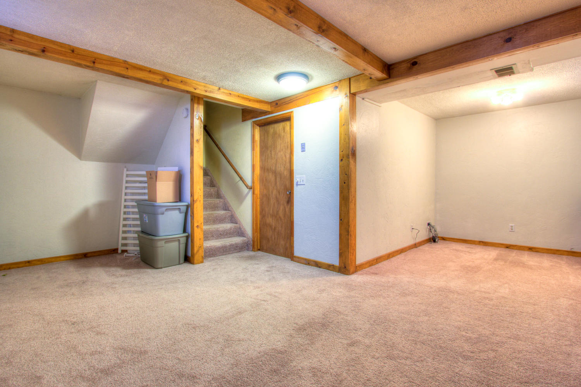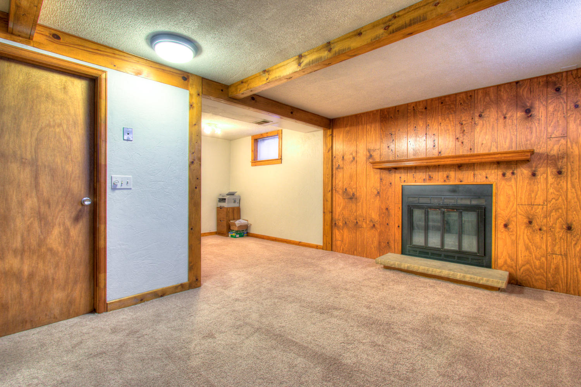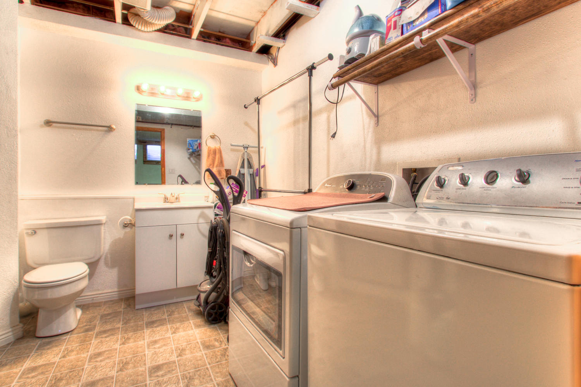3212 Gatlin St, Fort Collins $319,000 SOLD! Bidding War
Our Featured Listings > 3212 Gatlin Street
Fort Collins
Ideal Central Fort Collins Location! Charming and well cared for this multi-level abode boasts an easy and convenient floor plan, nestled in Wagon Wheel (just off Horsetooth Rd. & Shields.) Featuring a massive fully fenced Backyard with 3 Bedrooms and 2 Bathrooms and 1,529 finished square feet with new carpet on main & lower level! Enjoy the newer Stainless kitchen appliances (robust Gas Range and does include the refrigerator newer) and double pane Low E windows installed in 2012. Also features central A/C, High Efficiency Furnace, newer H2O heater, with an attached/convenient 2 car oversized garage and workshop area!
Soft interior paint colors and upgraded wrought-iron balusters with a west facing front yard- easy snow melt on the driveway! Finished lower level is perfect for more living space or 2nd floor family room with a cozy Wood burning fireplace! Abundant outdoor living, with 240 square of deck to enjoy relax on along with a convenient shed for more storage! & No HOA! Great investment potential!
MLS # 810537 $319,000
Listing Information
- Address: 3212 Gatlin St, Fort Collins
- Price: $319,000
- County: Larimer
- MLS: IRES #810537 and Metrolist #3172805
- Style: Four-Level
- Community: Wagon Wheel
- Bedrooms: 3
- Bathrooms: 2
- Garage spaces: 2
- Year built: 1980
- HOA Fees: No
- Total Square Feet: 1529
- Taxes: $1,580/2015
- Total Finished Square Fee: 1529
Property Features
Style: Four-Level
Construction: Wood/Frame, Brick/Brick Veneer
Roof: Composition Roof
Outdoor Features: Storage Buildings, Deck, Oversized Garage
Location Description: Wooded Lot, Evergreen Trees, Deciduous Trees, Level Lot, House/Lot Faces W, Within City Limits
Fences: Enclosed Fenced Area, Wood Fence
Lot Improvements: Street Paved, Curbs, Sidewalks
Basement/Foundation: 90%+ Finished Basement
Heating: Forced Air
Cooling: Central Air Conditioning, Ceiling Fan
Inclusions: Window Coverings, Gas Range/Oven, Self-Cleaning Oven, Dishwasher, Refrigerator, Microwave, Garage Door Opener, Disposal, Smoke Alarm(s)
Energy Features: Double Pane Windows, High Efficiency Furnace
Design Features: Open Floor Plan, Washer/Dryer Hookups
Master Bedroom/Bath: Shared Master Bath, Full Master Bath
Fireplaces: Family/Recreation Room Fireplace
Utilities: Natural Gas, Electric, Cable TV Available, Satellite Avail, High Speed Avail
Water/Sewer: City Water, City Sewer
Ownership: Private Owner
Occupied By: Owner Occupied
Possession: Specific Date
Property Disclosures: Seller's Property
Disclosure Flood Plain: Minimal Risk
Possible Usage: Single Family
New Financing/Lending: Cash, Conventional, FHA, VA Exclusions - All seller's personal property, staging items, washer/dryer
School Information
- High School: Rocky Mountain
- Middle School: Webber
- Elementary School: Beattie
Room Dimensions
- Kitchen 10x10
- Dining Room 11x9
- Living Room 15x11
- Family Room 18x11
- Master Bedroom 15x10
- Bedroom 2 12x10
- Bedroom 3 10x9
- Laundry 8x8
- Study/Office 10x8







