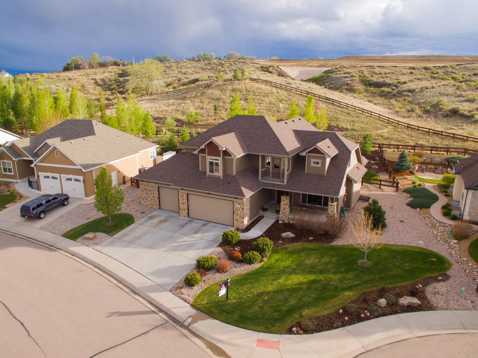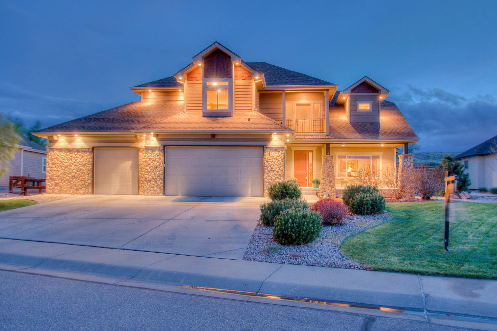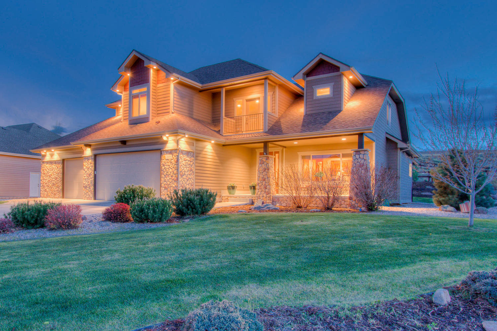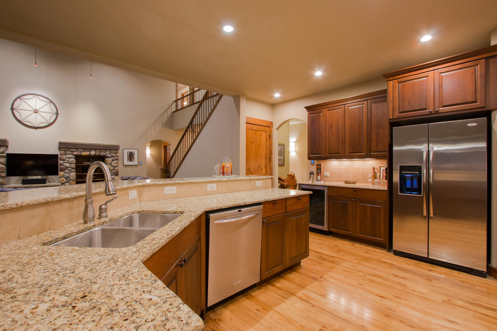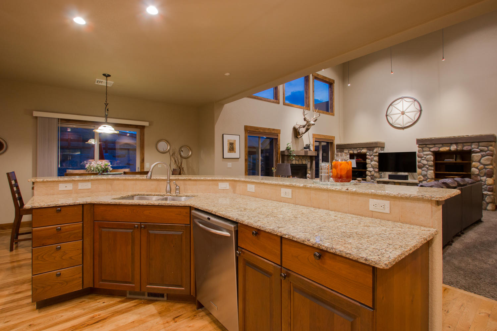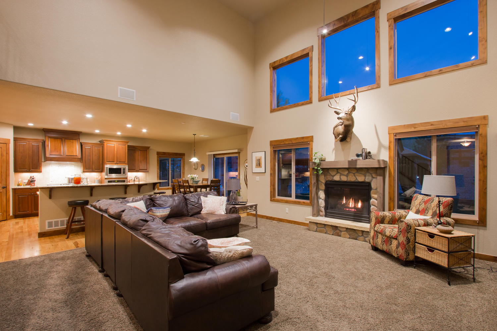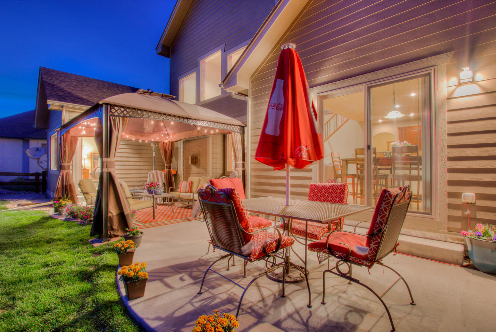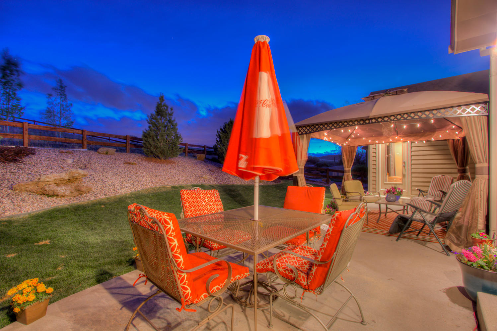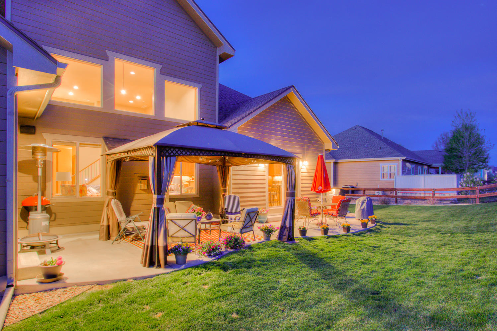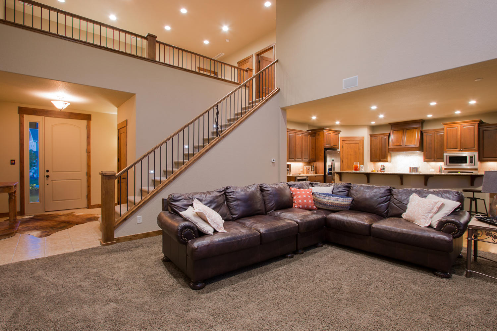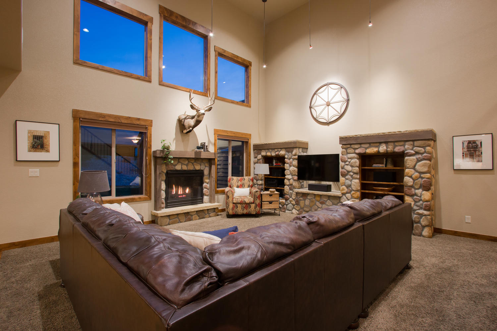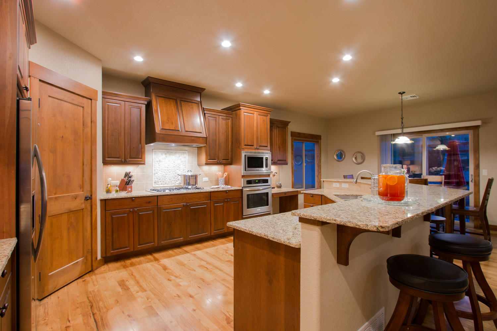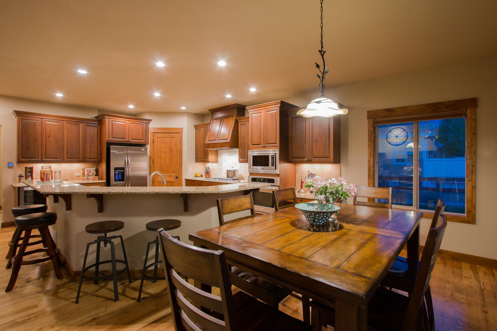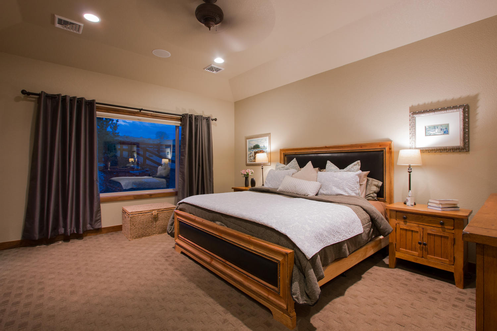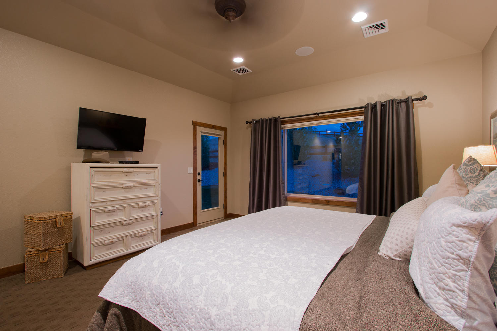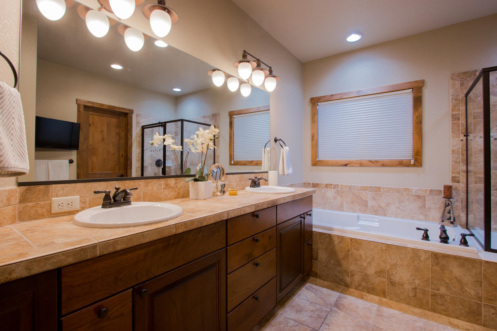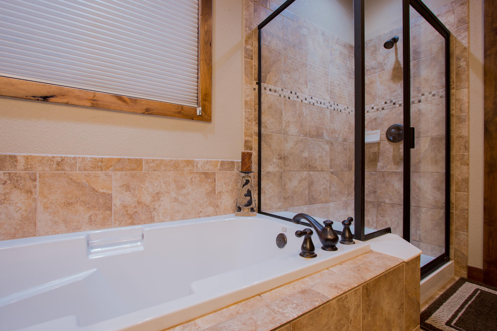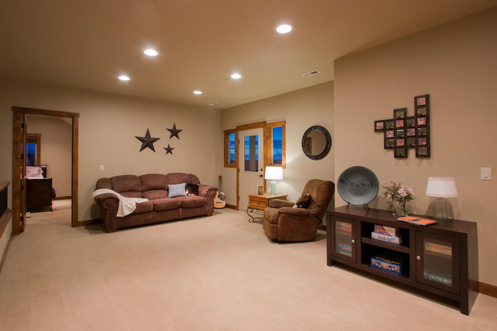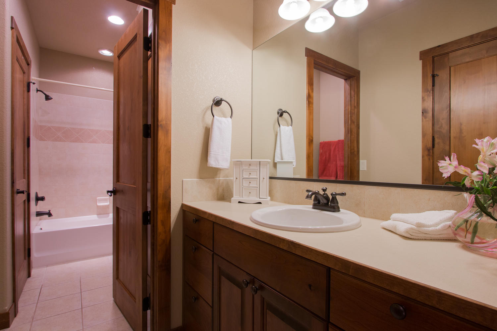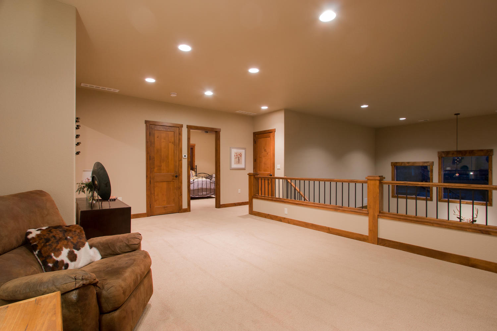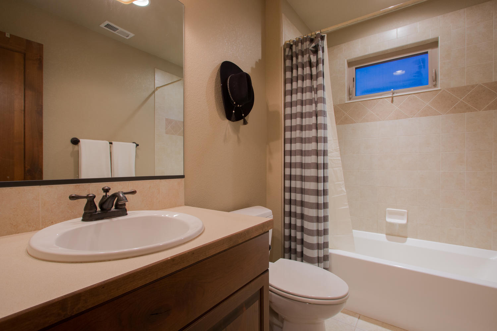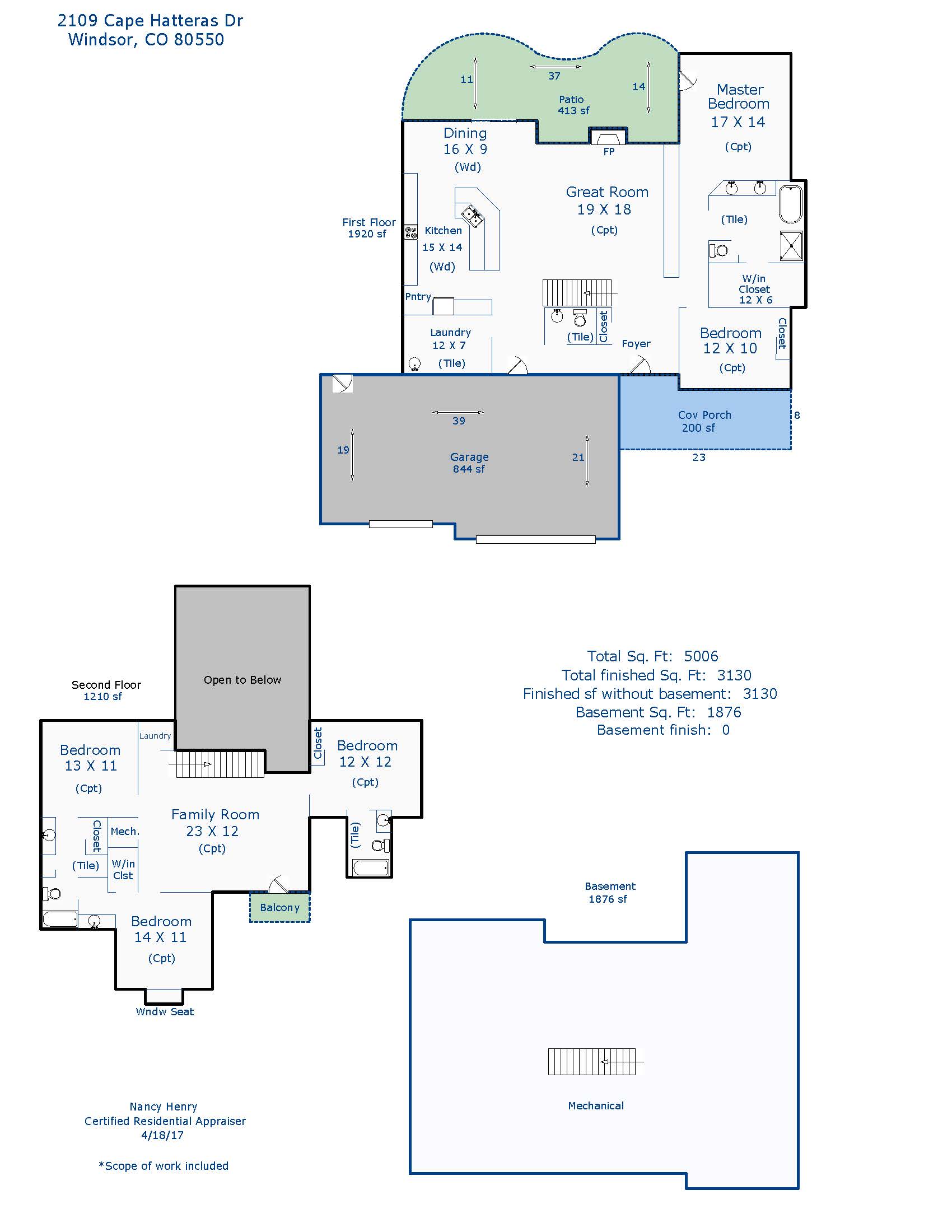2109 Cape Hatteras Dr, Windsor $569,900 SOLD in 6 Days!
Our Featured Listings > 2109 Cape Hatteras Drive
Windsor
Exquisite Stoner homes complete comfort & gorgeous custom quality - 5 Bedroom/4 Bath, Main Floor Master in beautiful Water Valley South, nestled on a phenomenal lot 13,963 sqft.!! - backing to private open land. Soaring Ceilings with 2 story picture windows at 3,130 finished square feet!
Rich Solid Knotty Alder doors, casing, and trim, solid site finished Hickory floors, upgraded carpet, Massive Gourmet kitchen featuring gorgeous stainless appliances (5 burner gas cooktop, wall oven, beverage center) hand chiseled edge treatment on Granite slabs, huge wrap around island, Cherry European style cabinetry and professional vented hood!
Full Unfinished insulated Basement with 9ft. walls, wood box window wells, not to mention some amazing electrical upgrading throughout - 5 electrical panels!
Dual zones/2 High Efficiency furnaces, upper level and main floor utility areas. Oversized & heated 3 car garage at 844 sqft! Top/Down Hunter Douglas blinds throughout, 5.1 surround snd, speakers in family room and out on patio- enjoy the full outdoor oasis, 413 square foot patio, and BBQ gas line! All upgraded Toto toilets, instant hot water recirc. line - gorgeous upgrading throughout & 2nd HOA pays for annual non-potable irrigation water!
Access to lakes, beaches, trails, parks, etc. included. Pool,
clubhouse, restaurant, golf, tennis, available membership.
1st HOA: Water Valley South $140 Annually
2nd HOA: Poudre Tech Metro District $263 Annually
See listing agent for details.
$569,900 MLS IRES #818240
Listing Information
- Address: 2109 Cape Hatteras Dr, Windsor
- Price: $569,900
- County: Larimer
- MLS: IRES #818240
- Style: 2 Story
- Community: Water Valley South
- Bedrooms: 5
- Bathrooms: 4
- Garage spaces: 3
- Year built: 2008
- HOA Fees: $263/A
- Total Square Feet: 5006
- Taxes: $4,764/2016
- Total Finished Square Fee: 3130
Property Features
Style: 2 Story
Construction: Wood/Frame, Stone
Roof: Composition Roof
Common Amenities: Common Recreation/Park Area
Association Fee Includes: Security, Management
Outdoor Features: Lawn Sprinkler System, Balcony, Patio, Oversized Garage
Location Description: Evergreen Trees, Deciduous Trees, Level Lot, Within City Limits
Fences: Enclosed Fenced Area
Basement/Foundation: Full Basement, Unfinished Basement, Slab, Rough-in for Radon
Heating: Forced Air, Multi-zoned Heat
Cooling: Central Air Conditioning, Ceiling Fan
Inclusions: Window Coverings, Gas Range/Oven, Self-Cleaning Oven, Dishwasher, Refrigerator, Bar Refrigerator, Microwave, Security System Owned, Laundry Tub, Garage Door Opener, Disposal, Smoke Alarm(s)
Energy Features: Double Pane Windows, High Efficiency Furnace
Design Features: Eat-in Kitchen, Cathedral/Vaulted Ceilings, Open Floor Plan, Pantry, Stain/Natural Trim, Walk-in Closet, Loft, Washer/Dryer Hookups, Wood Floors, Jack & Jill Bathroom, Kitchen Island
Master Bedroom/Bath: Luxury Features Master Bath, 5 Piece Master Bath
Fireplaces: Gas Fireplace, Great Room Fireplace
Disabled Accessibility: Main Floor Bath , Main Level Bedroom , Main Level Laundry
School Information
- High School: Windsor
- Middle School: Windsor
- Elementary School: Tozer and Mountain View
Room Dimensions
- Kitchen 15x14
- Dining Room 16x9
- Great Room 19x18
- Family Room 23x12
- Master Bedroom 17x14
- Bedroom 2 12x10
- Bedroom 3 14x11
- Bedroom 4 13x11
- Bedroom 5 12x12
- Laundry 12x7







