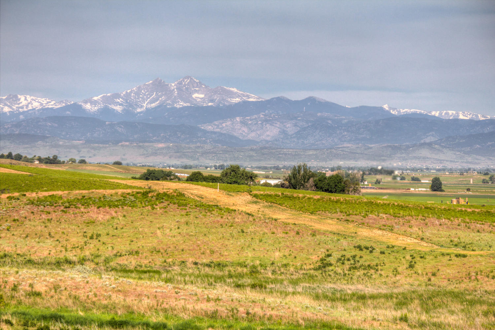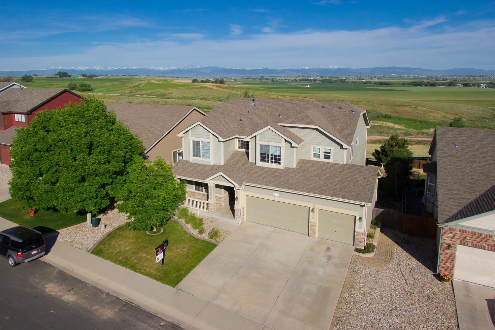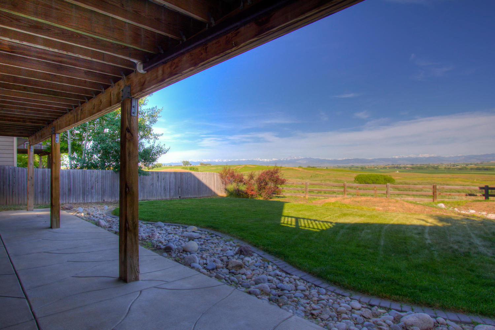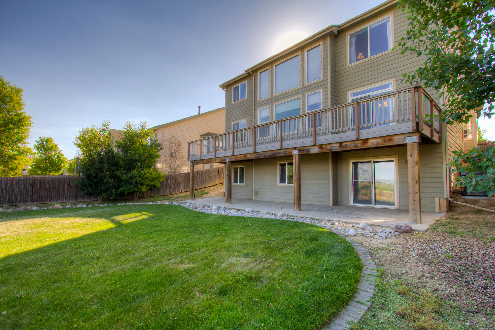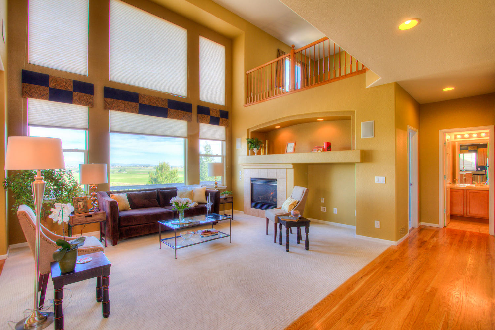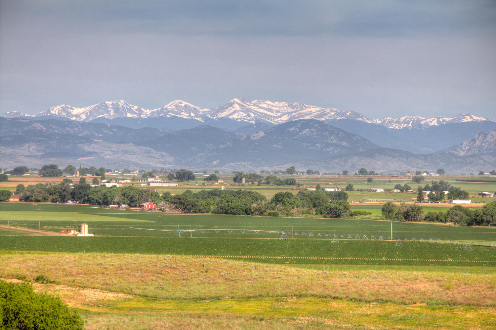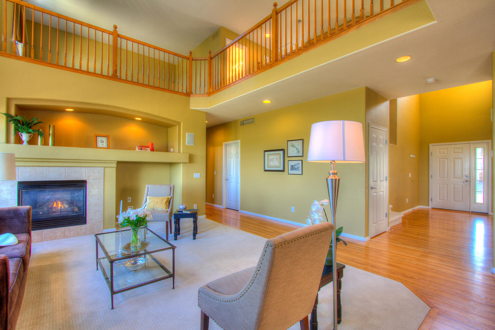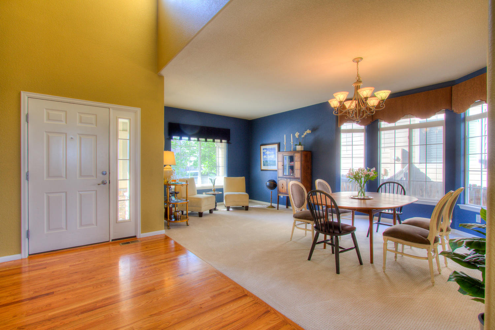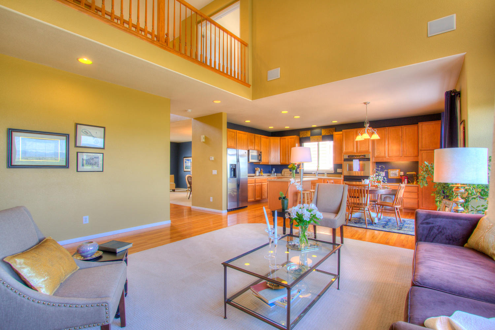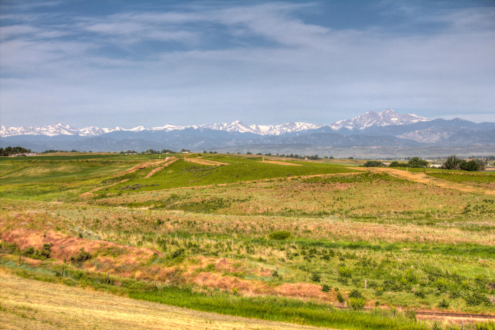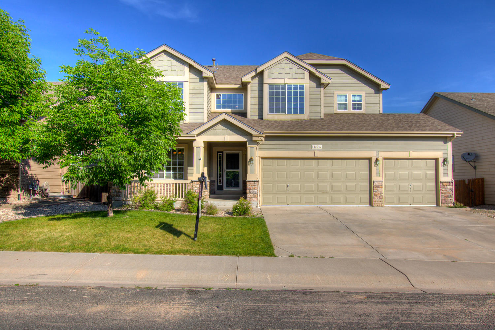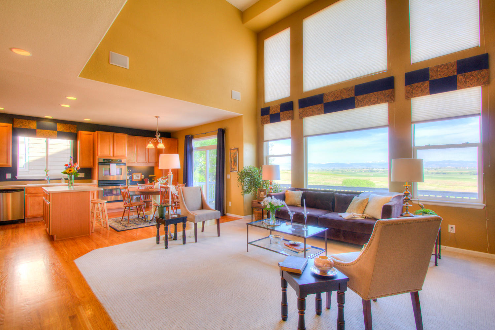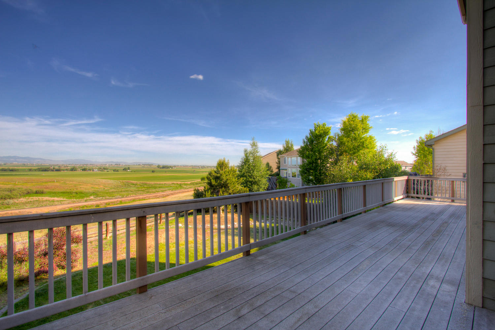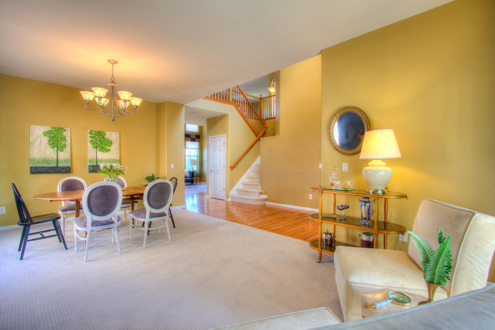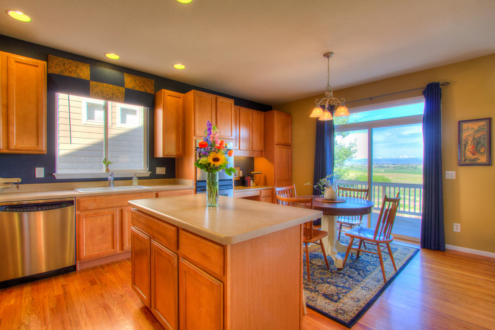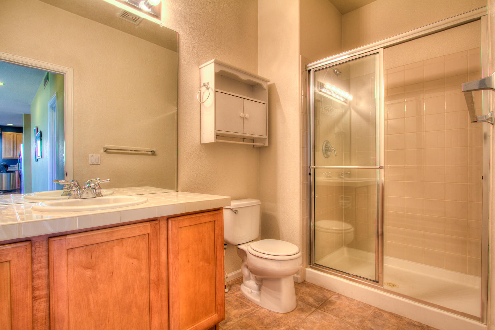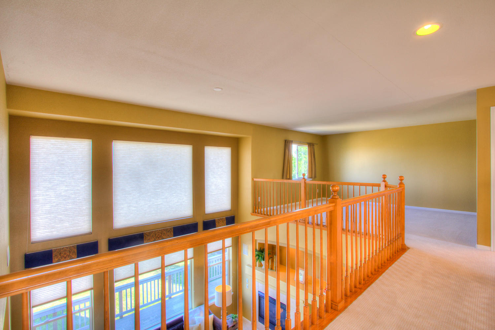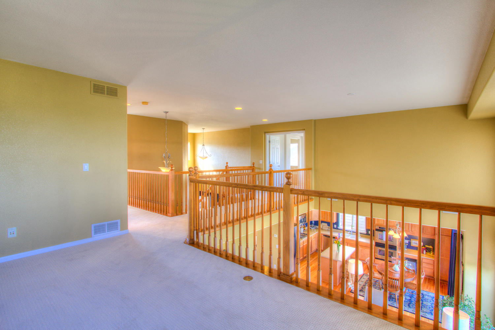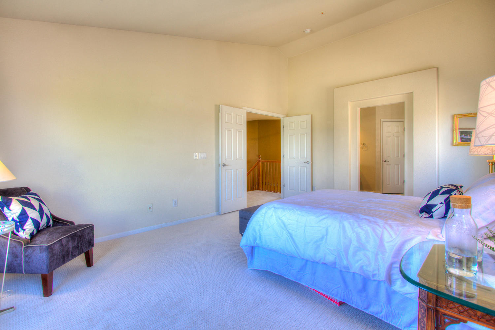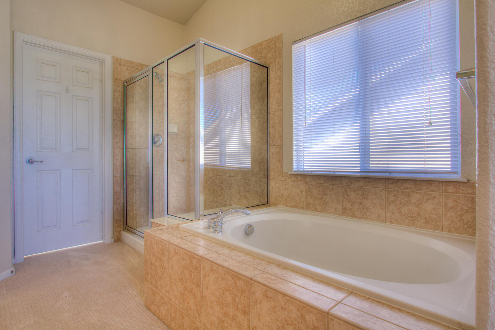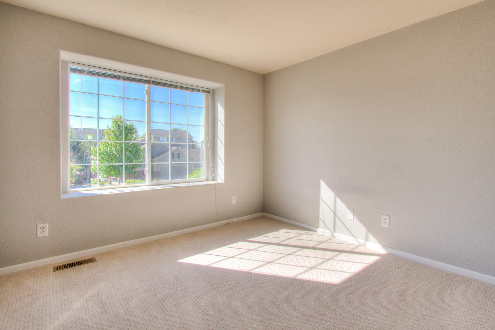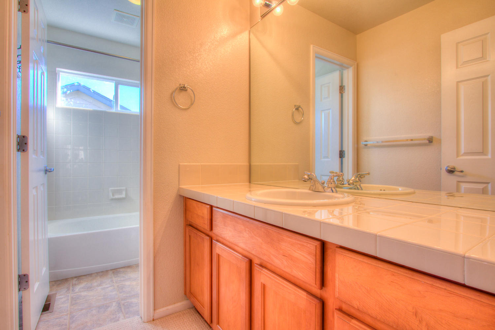1854 Green Wing Drive, Johnstown $419,000 SOLD in 5 Days!
Our Featured Listings > 1854 Green Wing Dr
Johnstown
On The Ridge! Backing HOA protected OPEN SPACE, as far as the eye can see Snow-capped Front Range Panoramic views! 4 Bedrooms and 3 baths, 2,790 finished square feet and 4,160 total square feet! 42 ft long TREX low maintenance Deck, Full Walk-out Basement, unfinished & ready for creativity! New Carpet throughout and Soaring 18ft ceilings in the Great Room highlighting the spacious 2-Story picture windows to showcase the Pristine Colorado front range, with Postcard perfect views of Longs Peak! Super convenient Main Floor Bedroom & Bath, Roomy Eat-in Kitchen, Stainless appliances Gas cooktop and double wall ovens Dishwasher and side by side Fridge and built-in desk area. Amazing Master Suite on upper floor with Breathtaking views of the Front Range!
Separate Dining and Living area, Massive closet in the Master Suite 12X10 with its own island, luxury 5 piece Master Bathroom. Flexible open layout. Solid oak hardwood flooring, Sprinkler in front and back, fenced yard and Massive stained and stamped concrete patio 42X12. HOA is $90 a Quarter and covers management and Open/Common area maintenance.
$419,000 MLS IRES #794326
Listing Information
- Address: 1854 Green Wing Drive, Johnstown
- Price: $419,000
- County: Weld
- MLS: IRES #794326
- Style: 2 Story
- Community: Pioneer Ridge/Stroh Farm
- Bedrooms: 4
- Bathrooms: 3
- Garage spaces: 3
- Year built: 2002
- HOA Fees: $90/Q
- Total Square Feet: 4160
- Taxes: $2,219/2015
- Total Finished Square Fee: 2790
Property Features
Style: 2 Story
Construction: Wood/Frame, Stone
Roof: Composition Roof
Common Amenities: Common Recreation/Park Area
Association Fee Includes: Common Amenities
Outdoor Features: Lawn Sprinkler System, Patio, Deck
Location Description: Deciduous Trees, Abuts Private Open Space, House/Lot Faces E, Within City Limits
Fences: Enclosed Fenced Area, Wood Fence
Views: Back Range/Snow Capped, Foothills View, City View
Basement/Foundation: Full Basement, Unfinished Basement, Slab, Walk-out Basement
Heating: Forced Air, Humidifier
Cooling: Central Air Conditioning
Inclusions: Window Coverings, Gas Range/Oven, Self-Cleaning Oven, Double Oven, Dishwasher, Refrigerator, Microwave, Garage Door Opener, Disposal, Smoke Alarm(s) Energy
Features: Double Pane Windows
Design Features: Eat-in Kitchen, Cathedral/Vaulted Ceilings, Open Floor Plan, Bay or Bow Window, Walk-in Closet, Loft, Washer/Dryer Hookups, Wood Floors, Kitchen Island
Master Bedroom/Bath: Luxury Features Master Bath, 5 Piece Master Bath
Fireplaces: Gas Fireplace, Gas Logs Included, Living Room Fireplace
Disabled Accessibility: Main Floor Bath
Main Level Bedroom , Main Level Laundry Utilities: Natural Gas, Electric,
Cable TV Available, Satellite Avail, High Speed Avail Water/Sewer: City
School Information
- High School: Roosevelt
- Middle School: Milliken
- Elementary School: Pioneer Ridge
Room Dimensions
- Kitchen 19x13
- Dining Room 13x11
- Living Room 12x10
- Family Room 15x12
- Master Bedroom 18x13
- Bedroom 2 11x11
- Bedroom 3 11x11
- Bedroom 4 10x10
- Laundry 12x10
- Study/Office 15x12







