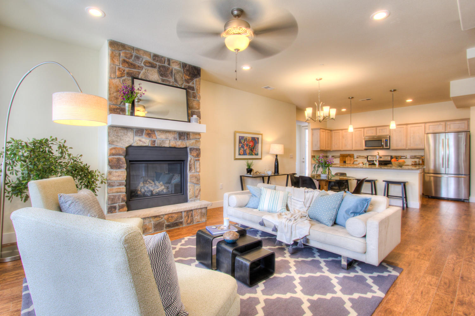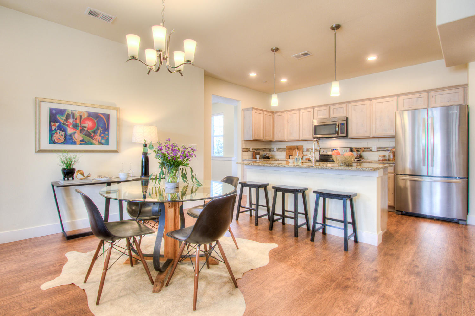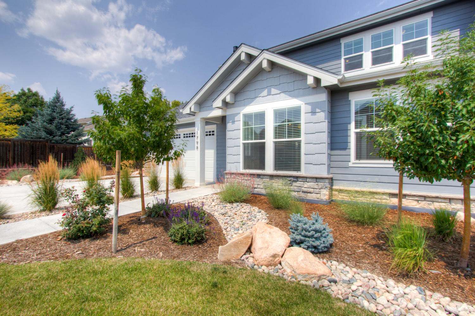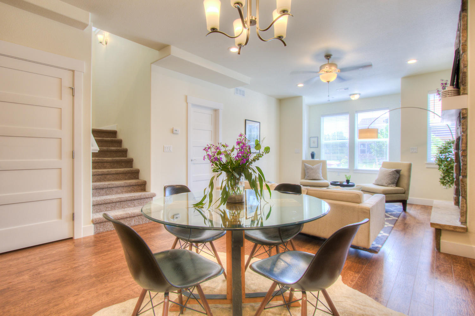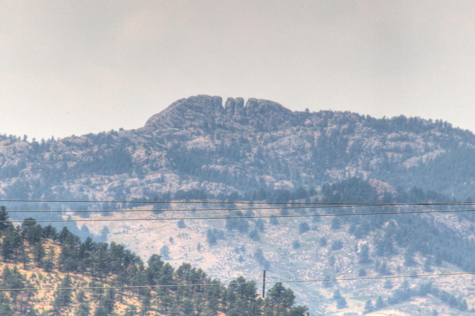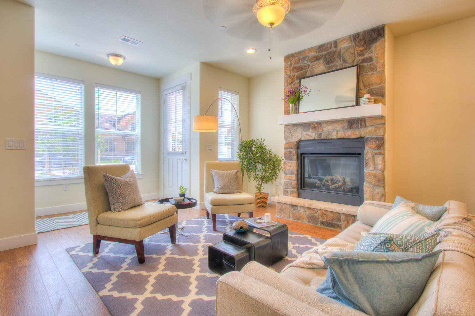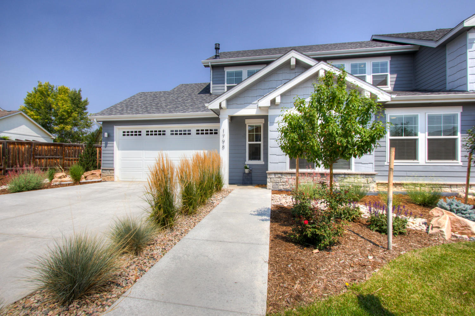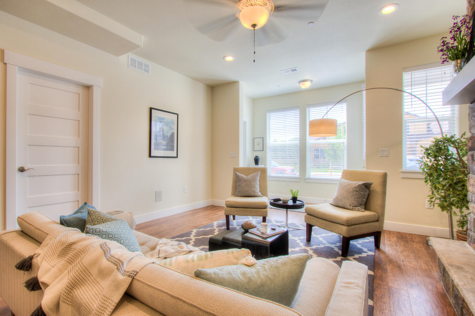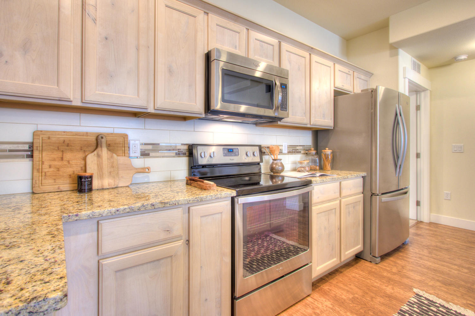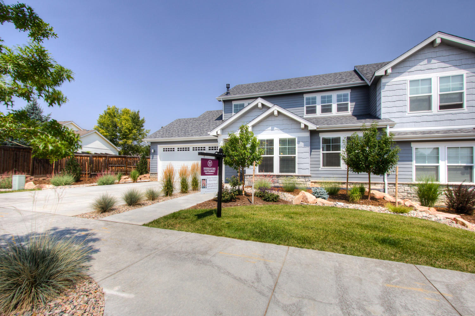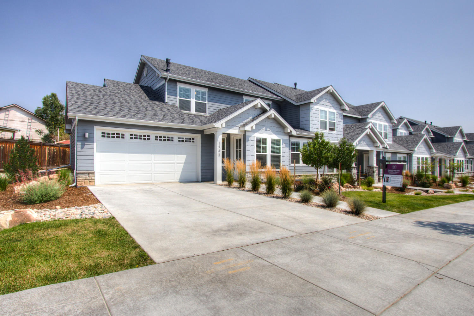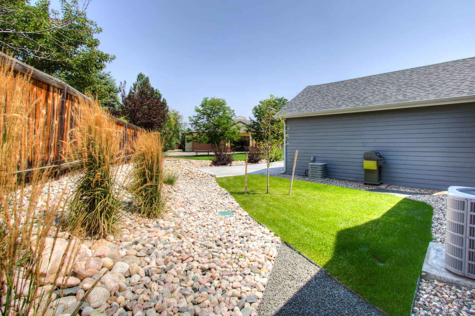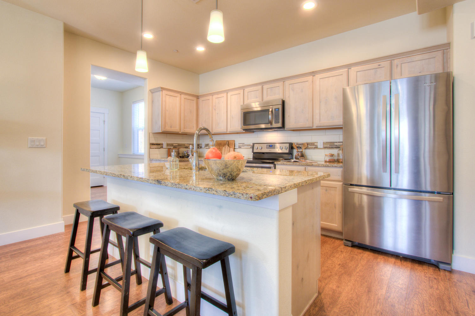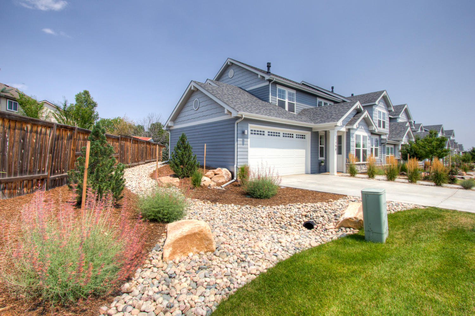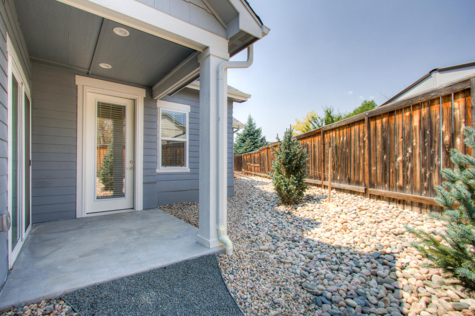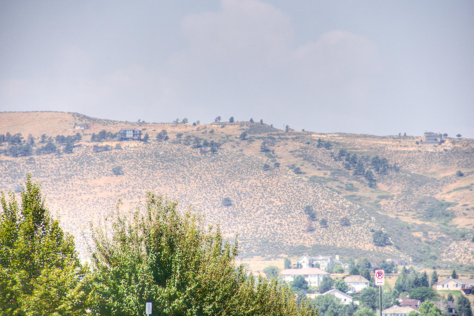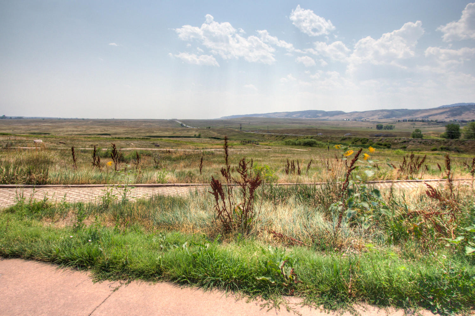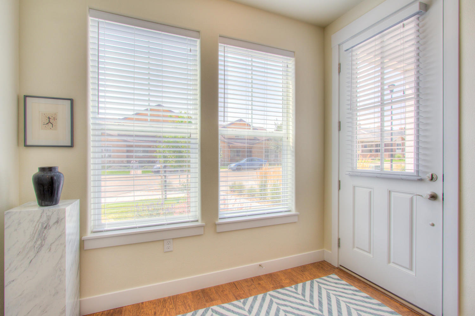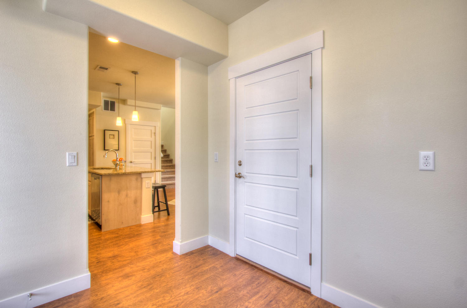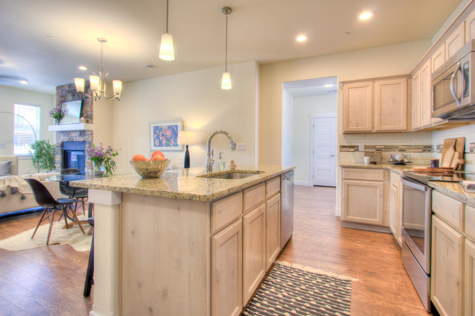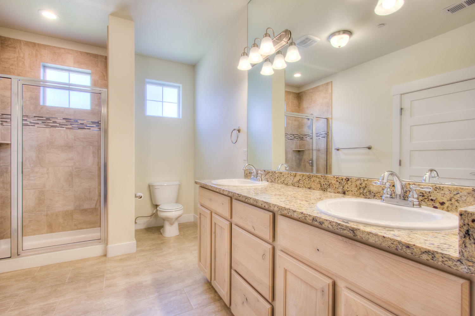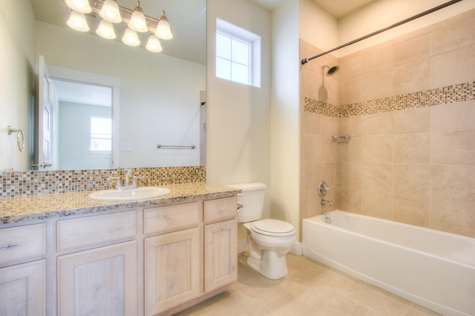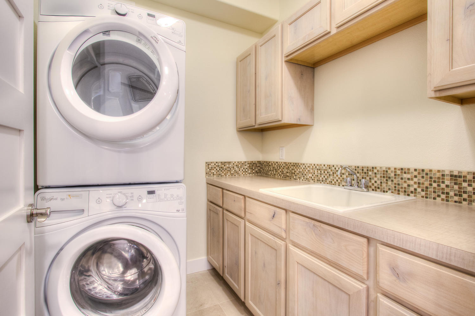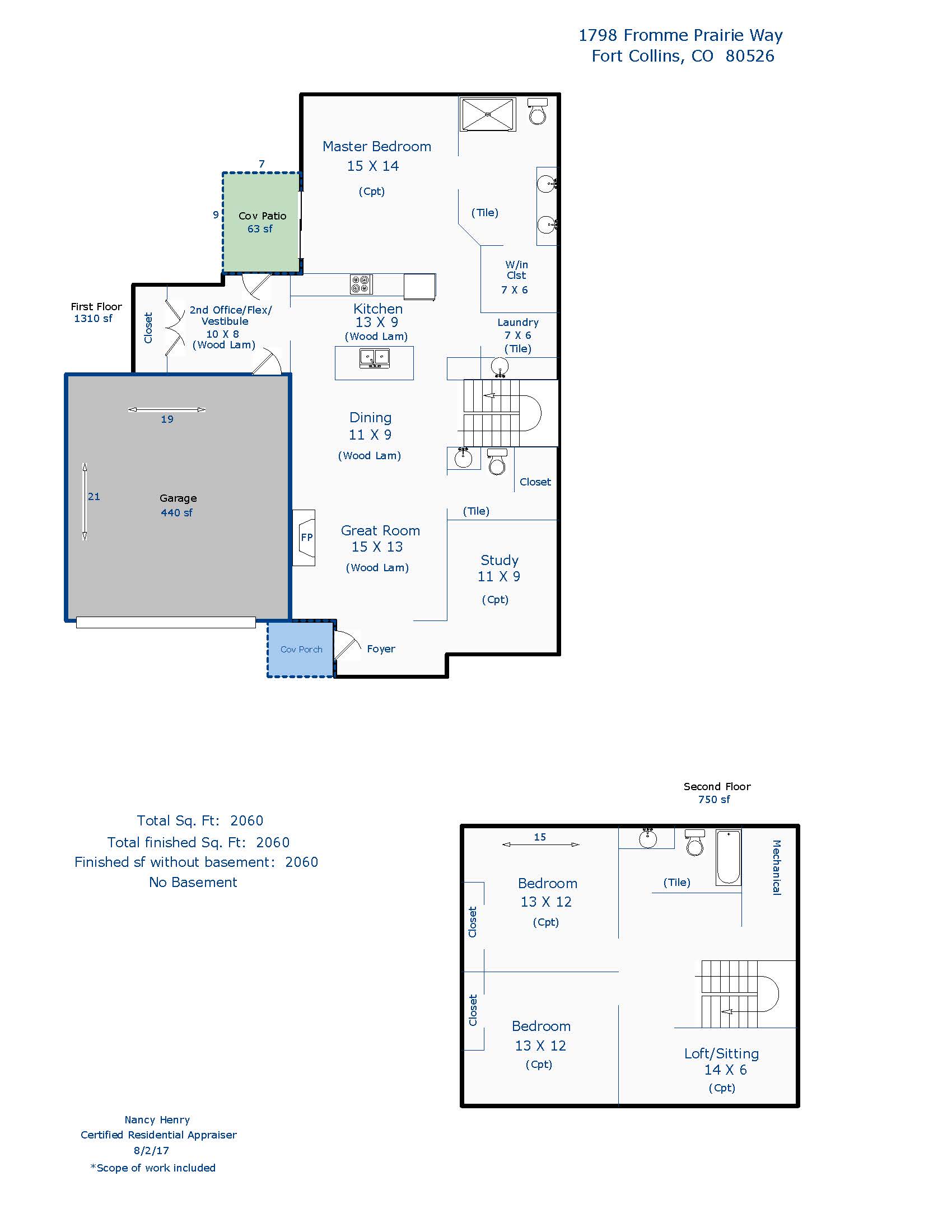1798 Fromme Prairie Way, Fort Collins $417,000 SOLD!
Our Featured Listings > 1798 Fromme Prairie Way
Fort Collins
Prime location, gorgeous west-side End Unit, Spacious Main Floor Master, Low-maintenance Townhome steps from the trail head - Cathy Fromme Prairie! Ideal investment property - almost NEW 2015/2016, Loaded with upgraded features & finishes and perfect for the outdoor enthusiast! Steps from 240 acres of OPEN SPACE, trails for hiking, running and biking! Surrounded by amazing foothill scenery - !
Over 2,000 finished square feet and SLAB Granite throughout, low maintenance wood laminate floors, knotty alder white wash cabinetry, STAINLESS Steel appliances, covered back patio and even a small backyard area! Tankless H2O heater, High Efficiency furnace, 3Bdrms + 3Baths + Main Flr Den + Loft+"flexroom" and Gorgeous professional landscaping! Filled with natural daylight and southern exposure/driveway!
All appliances included - move-in ready, main floor large utility room with sink - spacious 3/4 master bathroom with a spacious walk-in closet, open concept layout, stone gas fireplace, central A/C, and 2 car garage with opener and 8ft door - very functional layout and beautiful finishes, excellent "new" condition, oversized picture windows and custom blinds throughout!
HOA is $209 a month see listing agent for details on what the HOA covers.
MLS IRES #829020 $417,000
Listing Information
- Address: 1798 Fromme Prairie Way, Fort Collins
- Price: $417,000
- County: Larimer
- MLS: IRES #829020
- Style: 2 Story
- Community: Prairie Village
- Bedrooms: 3
- Bathrooms: 3
- Garage spaces: 2
- Year built: 2015
- HOA Fees: $209/M
- Total Square Feet: 2060
- Taxes: $1,219/2016
- Total Finished Square Fee: 2060
Property Features
Style: 2 Story
Construction: Wood/Frame, Stone, Composition Siding
Roof: Composition Roof
Description: Townhome, End Unit
Common Amenities: Common Recreation/Park Area
Association Fee Includes: Common Amenities, Snow Removal, Management, Exterior Maintenance, Hazard Insurance
Outdoor Features: Patio
Location Description: House/Lot Faces S
Basement/Foundation: No Basement
Heating: Forced Air
Cooling: Central Air Conditioning
Inclusions: Window Coverings, Electric Range/Oven, Dishwasher, Refrigerator, Clothes Washer, Clothes Dryer, Microwave, Garage Door
Opener, Disposal, Smoke Alarm(s)
Energy Features: Southern Exposure, Double Pane Windows, High Efficiency Furnace
Design Features: Eat-in Kitchen, Cathedral/Vaulted Ceilings, Open Floor Plan, Walk-in Closet, Washer/Dryer Hookups, Kitchen Island Master
Bedroom/Bath: 3/4 Master Bath, Luxury Features Master Bath
Fireplaces: Gas Fireplace, Great Room Fireplace
Disabled Accessibility: Main Floor Bath , Main Level Bedroom, Main Level Laundry
Utilities: Natural Gas, Electric, Cable TV Available, Individual Meter-Electric, Individual Meter-Gas, Satellite Avail, High Speed Avail
Water/Sewer: City Water, City Sewer
Ownership: Private Owner
School Information
- High School: Rocky Mountain
- Middle School: Webber
- Elementary School: McGraw
Room Dimensions
- Kitchen 13x9
- Dining Room 11x9
- Great Room 15x13
- Master Bedroom 15x14
- Bedroom 2 13x12
- Bedroom 3 13x12
- Laundry 7x6
- Study/Office 11x9







