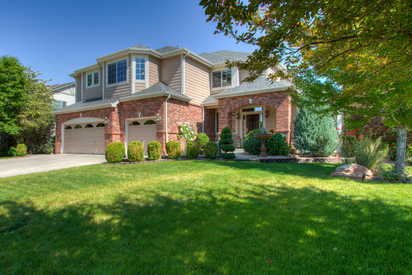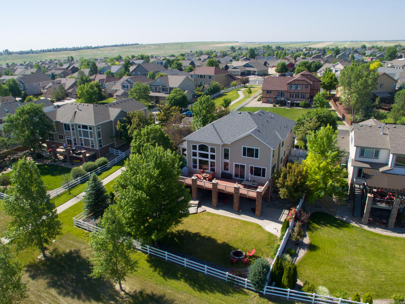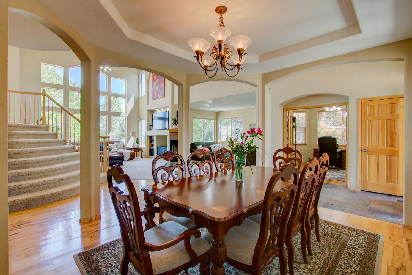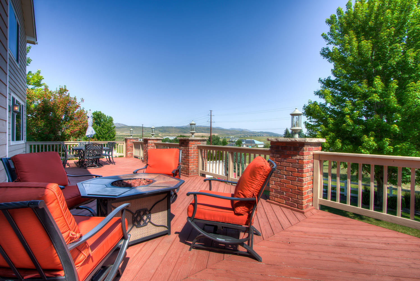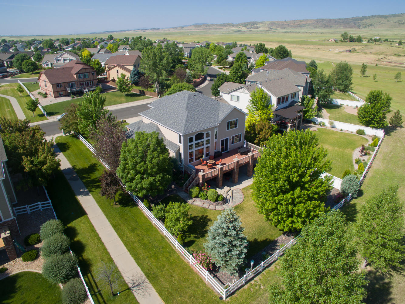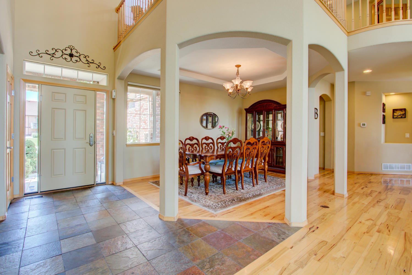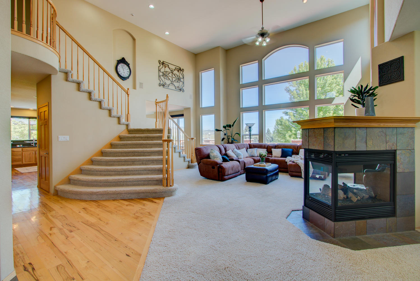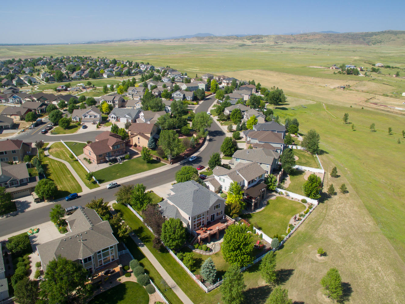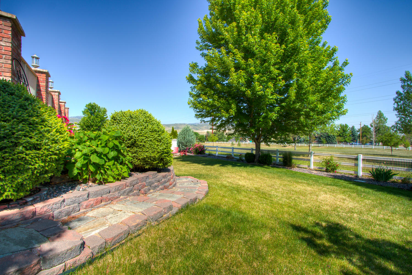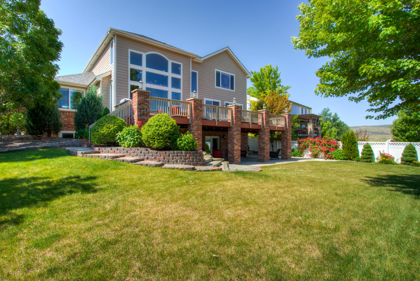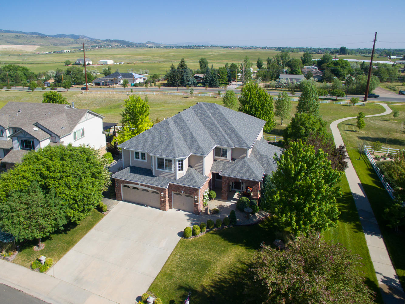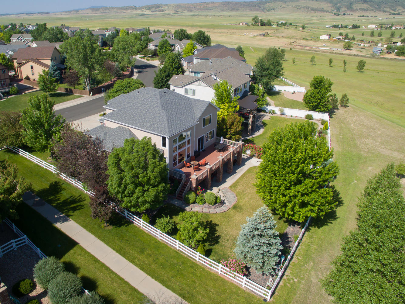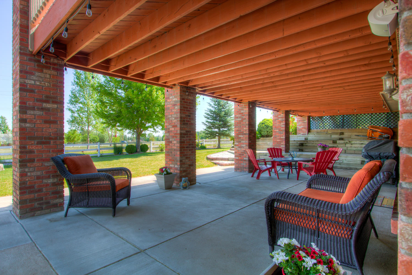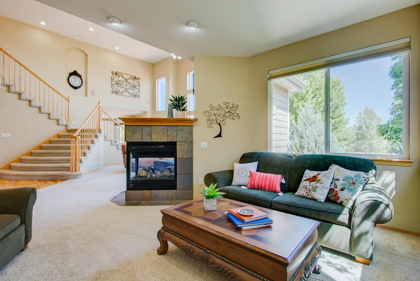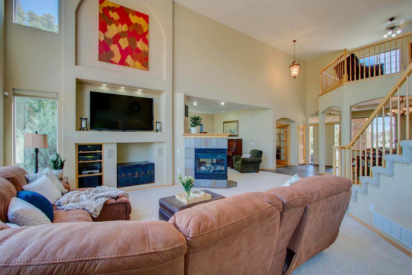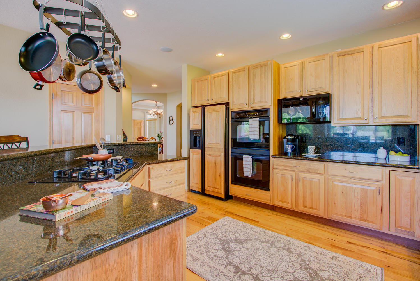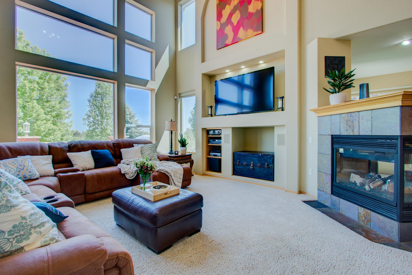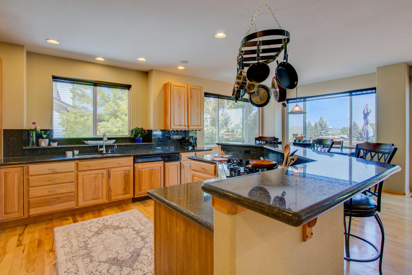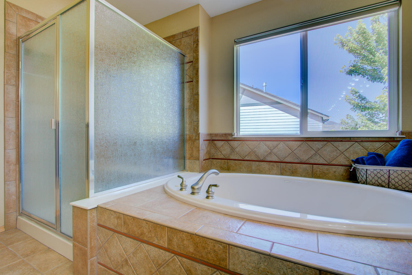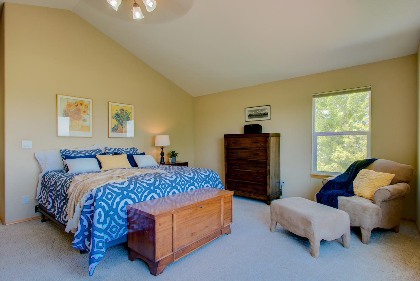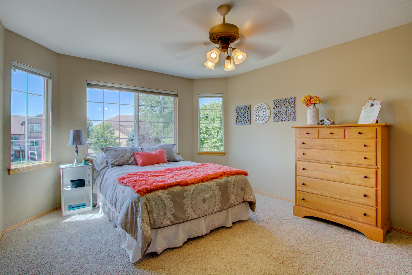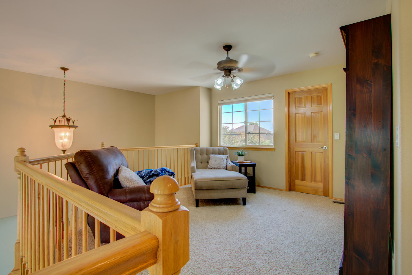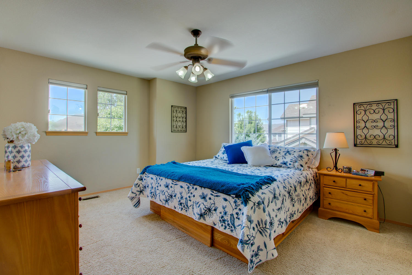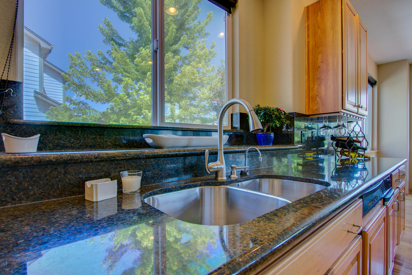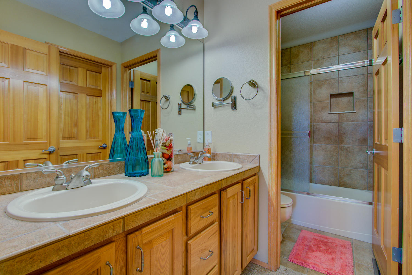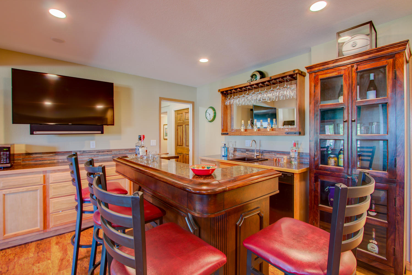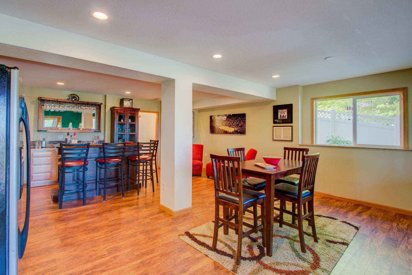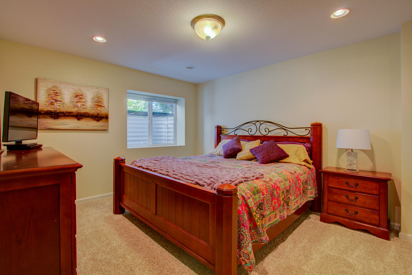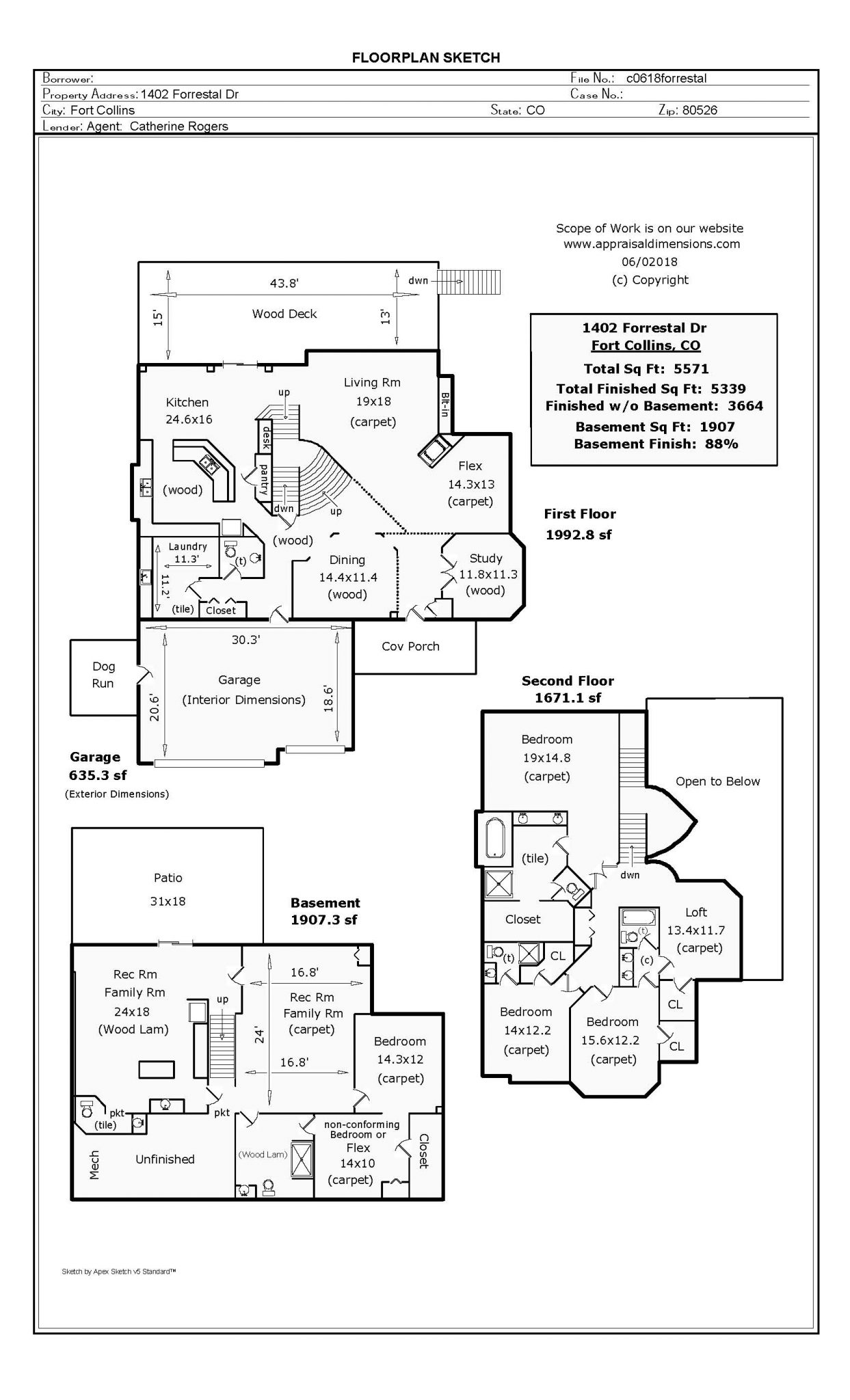1402 Forrestal Dr, Fort Collins $640,000 SOLD! Over list Bidding War!
Our Featured Listings > 1402 Forrestal Drive
Fort Collins
Backing to Open Space on Two sides bordering Community trails and bathed in Sunlight! This 2 story GEM in beautiful Registry Ridge is loaded with appointments! Welcome Home to Soaring 19 ft high ceilings that characterize this open and spacious layout, with 5,339 finished square feet - Fully Finished Walk-out Basement with a massive full length 660 sqft deck to take in the Gorgeous Foothill VIEWS-Horsetooth Rock! Nearly 3,700 square feet finished
Above grade with 3 spacious ensuite bedrooms+a loft sitting area (easily convertible into a 4 bedroom)+2 Bedrooms in the lower level finished basement+6 baths+ a french door main floor den + wet bar in the basement+ a dream 3 car garage!
(heated, with a workshop and utility sink!) Complete with a dog run on the west side!
Newer Roof, active radon mitigation, dual zones (2 furnaces and A/C units! & humidifiers)
Dual Hot H2O tanks as well!
Spacious Epicurean kit with gas cooktop, double wall ovens (one is a convention oven) huge island, instant hot for the perfect cup of tea! Slab Granite, Hickory floors and cabinetry. All solid wood doors throughout with brushed nickel levers/hardware.
Not a detail missed, fully fenced yard with full irrigation and drip system, terraced landscaping –established professional landscaping – nicely manicured! Complete with 2 gas lines off the deck for convenient BBQs and outdoor entertaining!
Exceptional views from the master suite, of Horsetooth Rock, 5 piece Master Bath with Beautiful tile work and jetted tub, and all upper level bedrooms have walk -in closets!
Storage Galore!
This amazing property has it all: Wet Bar, massive lower level family and recreational rooms, ideal home for entertaining, 2 story windows, solar shades, full irrigation drip lines, Built-ins throughout, and central vac!
HOA is $65 a month and includes all kinds of amenities!
Swimming Pool, clubhouse, tennis, park, playground area, trails, open space maintenance and management!
$640,000 MLS # 857733
Listing Information
- Address: 1402 Forrestal Dr, Fort Collins
- Price: $640,000
- County: Larimer
- MLS: IRES #857733
- Style: 2 Story
- Community: Registry Ridge
- Bedrooms: 5
- Bathrooms: 6
- Garage spaces: 3
- Year built: 2002
- HOA Fees: $65/M
- Total Square Feet: 5571
- Taxes: $2,999/2017
- Total Finished Square Fee: 5339
Property Features
Style: 2 Story
Construction: Wood/Frame, Brick/Brick Veneer
Roof: Composition Roof
Common Amenities: Clubhouse, Tennis, Pool, Play Area, Common Recreation/Park Area
Association Fee Includes: Common Amenities, Trash, Management
Outdoor Features: Lawn Sprinkler System, Balcony, Patio, Deck
Location Description: Evergreen Trees, Deciduous Trees, Sloping Lot, Abuts Public Open Space, House/Lot FacesS, Within City Limits
Fences: Enclosed Fenced Area, Wood Fence
Views: Foothills View
Basement/Foundation: Full Basement, 75%+Finished Basement, Walk-out Basement, Structural Floor, Retrofit for Radon, Sump Pump
Heating: Forced Air, 2 or more Heat Sources, Humidifier, 2 or more H20 Heaters, Electric Air Filter
Cooling: Central Air Conditioning, Ceiling Fan
Inclusions: Window Coverings, Gas Range/Oven, Self-Cleaning Oven, Double Oven, Dishwasher, Refrigerator, Clothes Washer, Clothes Dryer, Microwave, Jetted Bath Tub, Central Vacuum, Security System Owned, Laundry Tub, Garage Door Opener, Disposal, Smoke Alarm(s)
Energy Features: Southern Exposure, Double Pane Windows, Set Back Thermostat
Design Features: Eat-in Kitchen, Separate Dining Room, Cathedral/Vaulted Ceilings, Open Floor Plan, Workshop, Pantry, Bay or Bow Window, Stain/Natural Trim, Walk-in Closet, Loft, Wet Bar, Washer/Dryer Hookups, Wood Floors, Kitchen Island
Master Bedroom/Bath: Luxury Features Master Bath, 5 Piece Master Bath
Fireplaces: Multi-sided Fireplace, Living Room Fireplace
Disabled Accessibility: Main Floor Bath , Main Level Laundry
School Information
- High School: Loveland
- Middle School: Erwin, Lucile
- Elementary School: Coyote Ridge
Room Dimensions
- Kitchen 25x16
- Dining Room 15x11
- Living Room 19x18
- Family Room 24x17
- Master Bedroom 19x15
- Bedroom 2 14x13
- Bedroom 3 16x12
- Bedroom 4 14x12
- Bedroom 5 14x10
- Laundry 11x11
- Rec Room 24x18
- Study/Office 12x11







