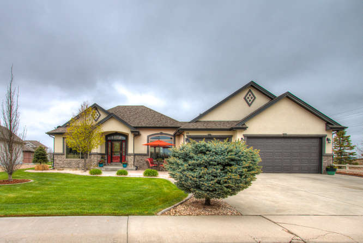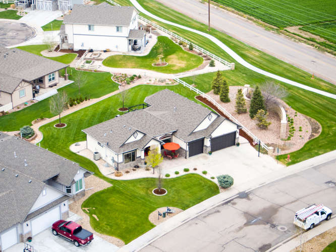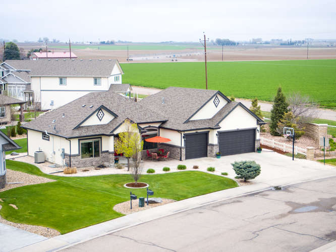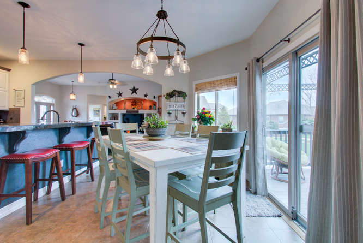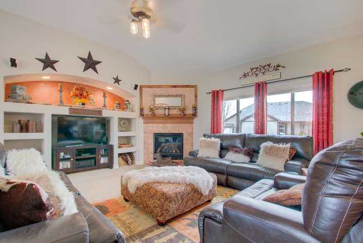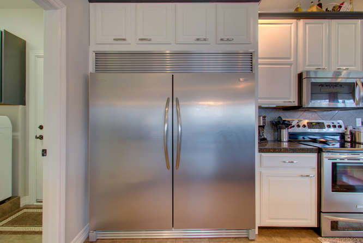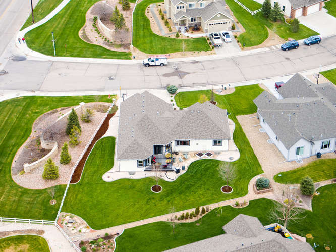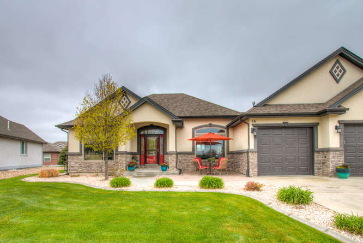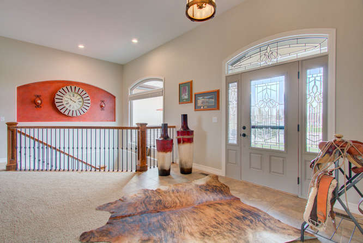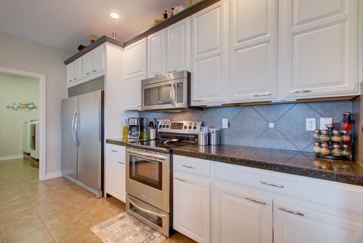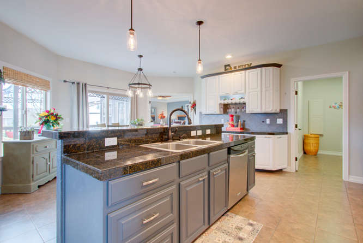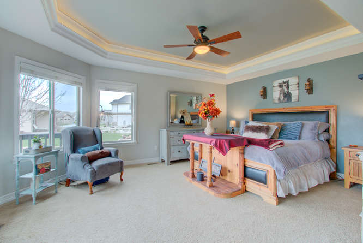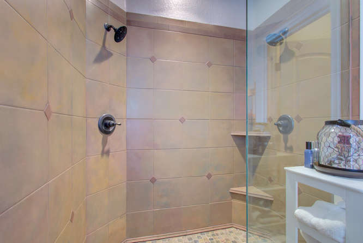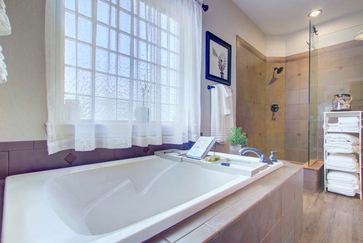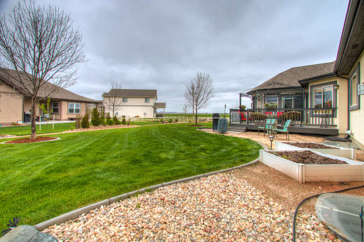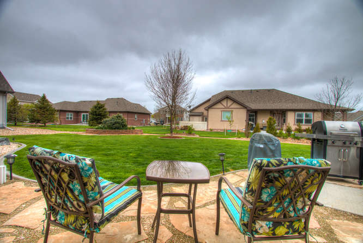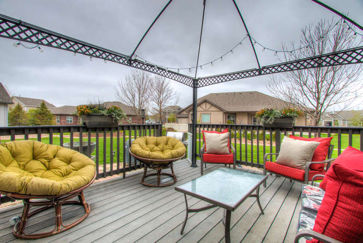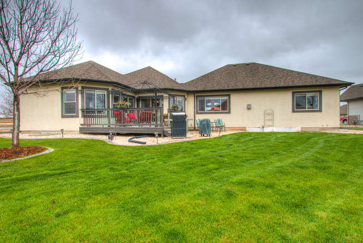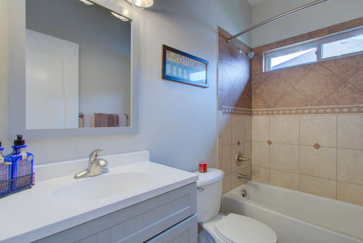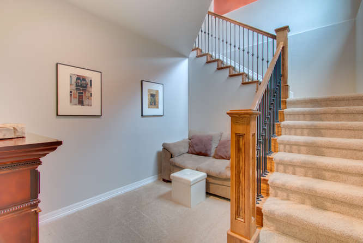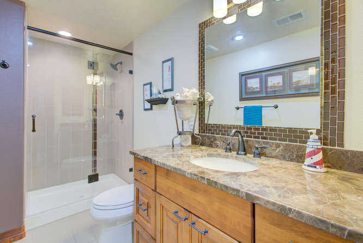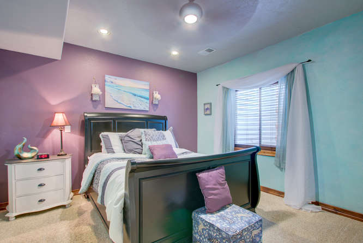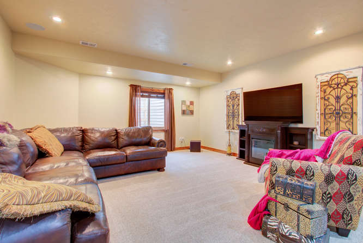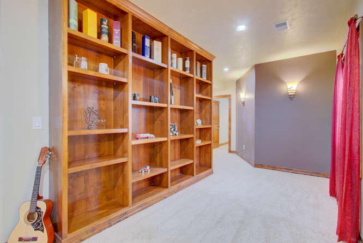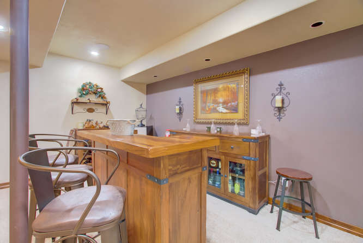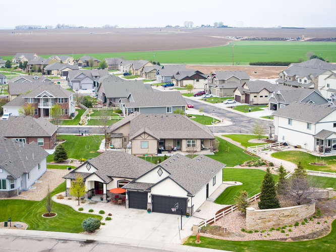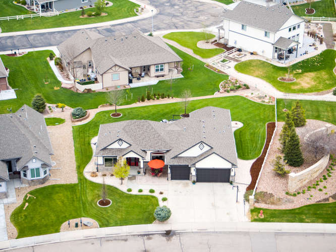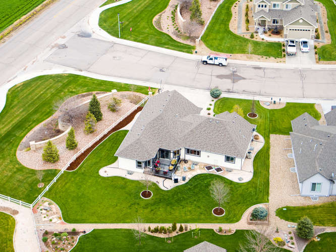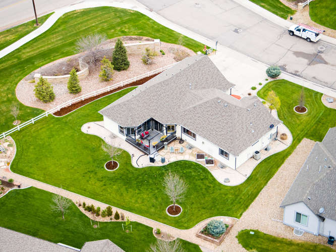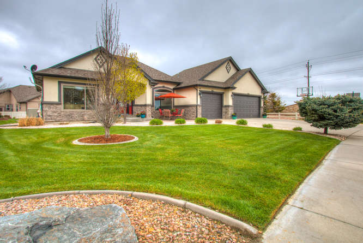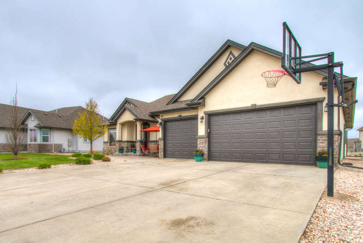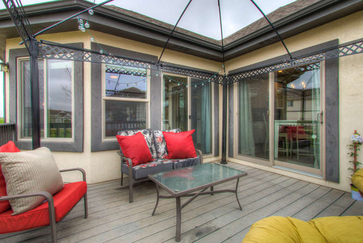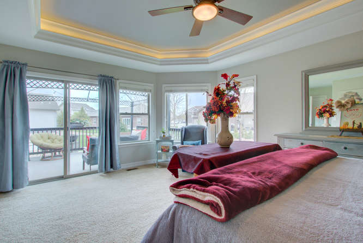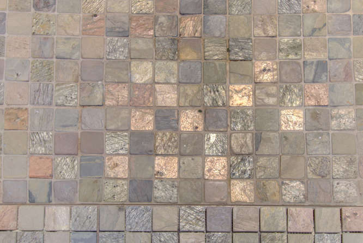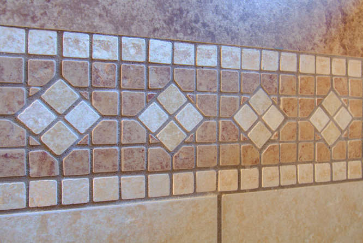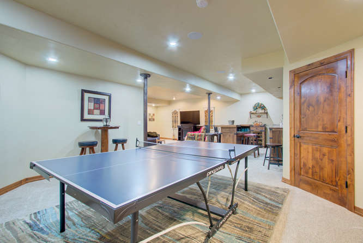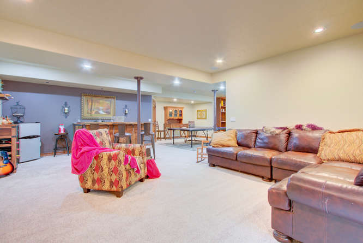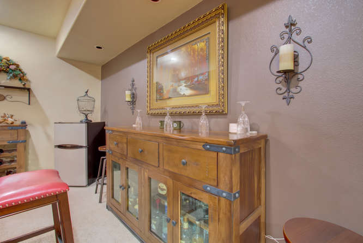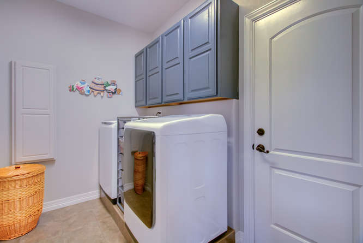16 S Mountain View Dr., Eaton, Co $459,900 SOLD!
Our Featured Listings > 16 S Mountain View Dr.
Eaton CO
Sprawling Remodeled Custom Ranch in beautiful Governors Ranch! Nearly 3,600 finished square feet with a massive 3 car garage nearly 800 sqft and extra deep, completely finished! Gorgeous location – on an Oversized Lot, a third of an acre with neighbors only on one side! Stunning open concept custom ranch updated throughout and a floor plan that cannot be beat! Enter into a huge oversized great room with vaulted ceilings and tiled gas fireplace, that easily transitions into a Chef’s delight - Updated eat-in kitchen, featuring all stainless steel appliances, huge center island and built in commercial grade refrigerator and additional butler’s pantry! Adorable “Farmhouse” look and feel with Bright and Sunny large pictures windows throughout and custom lighting. Stunning curb appeal, full stucco exterior, flagstone patio, concrete edging, standing garden beds, sprinkler in front and back and spacious back deck!
Enjoy the Private and Tranquil Master Suite with a spectacular remodeled 5 piece spa-inspired sumptuous Master Bath (with Walk-in frameless shower and oversized soaking tub!) Additional Amazing Suite Bedroom/Bath in the finished lower level with 9 foot ceilings! Added Family or Recreational room (great for a theatre room or watching your favorite sports game!) built in speakers and 5.1 surround sound and convenient built-ins. Ample lower level storage! New interior paint throughout, smokies and lighting, newer 2018 hot water heater, huge vaulted ceilings, this layout lives + entertains beautifully with New Active Radon Mitigation, High Efficiency Furnace, central A/C, Newer Roof, Loaded with custom features + upgrades!
Just down the street from Benjamin Eaton Elementary and future plans to the north for a Eaton High School!
Listing Information
- Address: 16 S Mountain View Dr., Eaton, Co
- Price: $459,900
- County: Weld
- MLS: IRES# 911773
- Community: Governors Ranch
- Bedrooms: 4
- Bathrooms: 3
- Garage spaces: 3
- Year built: 2006
- HOA Fees: Only $300 a year! Covers open space and management.
- Total Square Feet: 3818
- Taxes: $2,709/2019
- Total Finished Square Fee: 3563
Property Features
Style: 1 Story/Ranch Construction: Wood/Frame, Stone, Stucco Roof:
Composition Roof Common Amenities: Common Recreation/Park Area Association Fee Includes: Common Amenities, ManagementOutdoor Features: Lawn Sprinkler System, Patio, Deck, Oversized Garage Location Description: Corner Lot, Deciduous Trees, Level Lot, House/Lot Faces E, Within City Limits Lot Improvements: Street Paved, Curbs, Gutters, Sidewalks, Street Light Road Surface At Property Line: Blacktop Road Basement/Foundation: Full Basement, 90%+ Finished Basement, Built-In Radon Heating: Forced Air Cooling: Central Air Conditioning Inclusions: Window Coverings, Electric Range/Oven, Self-Cleaning Oven, Dishwasher, Refrigerator, Microwave, Garage Door Opener, Disposal, Smoke Alarm(s) Energy Features: Double Pane Windows, High Efficiency Furnace Design Features: Eat-in Kitchen, Cathedral/Vaulted Ceilings, Open Floor Plan, Pantry, Walk-in Closet, Washer/Dryer Hookups, Kitchen Island, 9ft+ Ceilings Master Bedroom/Bath: Luxury Features Master Bath, 5 Piece Master Bath Fireplaces: Gas Fireplace, Great Room Fireplace Utilities: Natural Gas, Electric, Cable TV Available, Satellite Avail, High Speed Avail Water/Sewer: City Water, City Sewer Ownership: Private Owner Occupied By: Owner Occupied Possession: Specific Date Property Disclosures: Seller's Property Disclosure Flood Plain: Minimal Risk Possible Usage: Single Family New Financing/Lending: Cash, Conventional, VA, USDA Exclusions - Beverage fridge in bsmt, W/D.
School Information
Room Dimensions
- Kitchen 15 x 11
- Dining Room 15 x 10
- Great Room 21 x 17
- Living Room 27 x 16
- Family Room 27 x 16
- Master Bedroom 18 x 14
- Bedroom 2 12 x 11
- Bedroom 3 12 x 11
- Bedroom 4 14 x 12
- Laundry 10 x 7
- Rec Room 19 x 13







